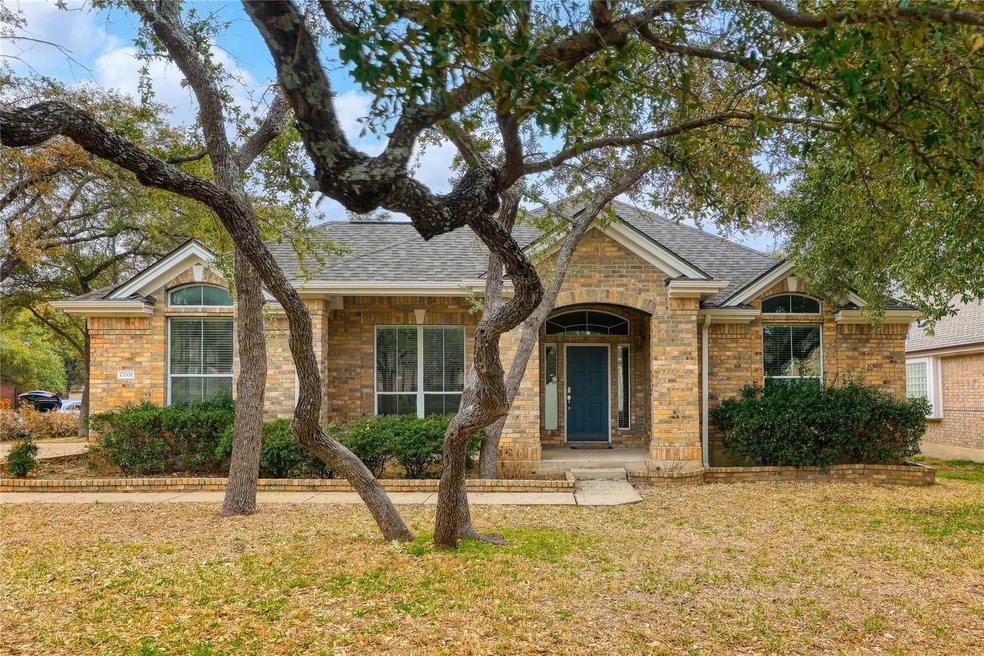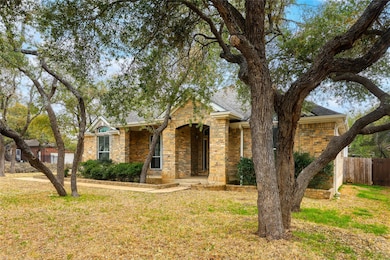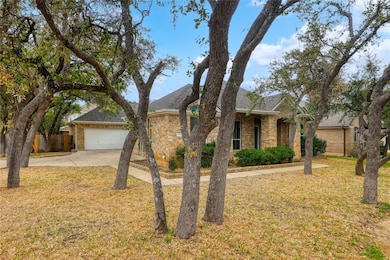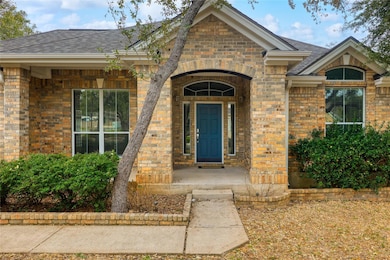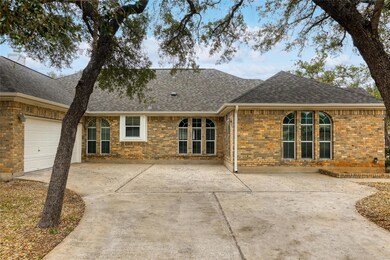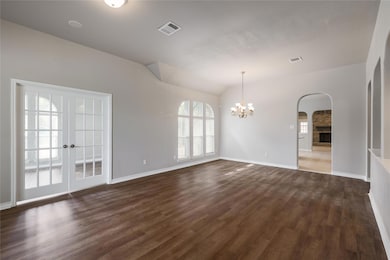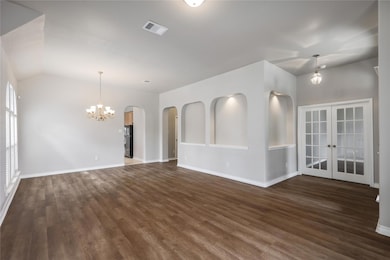17000 Ennis Trail Austin, TX 78717
Avery Ranch NeighborhoodHighlights
- Golf Course Community
- Wooded Lot
- Corner Lot
- Patsy Sommer Elementary School Rated A
- Vaulted Ceiling
- Multiple Living Areas
About This Home
This single story property in Avery Ranch has a ton to offer to it's next tenants! The front yard is full of trees and sits on a corner lot, with the garage and driveway on a side street. When you enter the home, you are welcomed by a space that could be used as an office or bedroom (no closet), a living area, dining room and another flex space that could be an office or workout area. The "heart" of the home is the kitchen, laundry room and two bedrooms with their own bath. Just past the kitchen is another living space with a fireplace and private retreat for the primary bedroom and bath. Many of the floors in the home have been updated to LVP and the primary bathroom has stunning new tile floors. If you enjoy outdoor living, the covered back porch is accessible through the living space just off the kitchen, garage or primary bedroom. This home offers so many options and flexibility in terms of living space and you can't beat the location!
Listing Agent
Stanberry REALTORS Brokerage Phone: (512) 327-9310 License #0734232 Listed on: 07/01/2025
Home Details
Home Type
- Single Family
Est. Annual Taxes
- $11,485
Year Built
- Built in 2002
Lot Details
- 9,784 Sq Ft Lot
- Northeast Facing Home
- Landscaped
- Corner Lot
- Level Lot
- Wooded Lot
- Back Yard Fenced
Parking
- 2 Car Attached Garage
- Side Facing Garage
Home Design
- Brick Exterior Construction
- Slab Foundation
- Shingle Roof
Interior Spaces
- 2,669 Sq Ft Home
- 1-Story Property
- Vaulted Ceiling
- Double Pane Windows
- Living Room with Fireplace
- Multiple Living Areas
- Neighborhood Views
- Fire and Smoke Detector
- Laundry Room
Kitchen
- Built-In Oven
- Electric Oven
- Electric Cooktop
- Microwave
- Dishwasher
- Kitchen Island
- Laminate Countertops
- Disposal
Flooring
- Tile
- Vinyl
Bedrooms and Bathrooms
- 3 Main Level Bedrooms
- Walk-In Closet
- 2 Full Bathrooms
- Double Vanity
Accessible Home Design
- No Interior Steps
Outdoor Features
- Covered Patio or Porch
- Rain Gutters
Schools
- Brushy Creek Elementary School
- Cedar Valley Middle School
- Mcneil High School
Utilities
- Central Heating and Cooling System
- Underground Utilities
Listing and Financial Details
- Security Deposit $3,000
- Tenant pays for all utilities
- Negotiable Lease Term
- $85 Application Fee
- Assessor Parcel Number 163020000F0029
- Tax Block F
Community Details
Overview
- Property has a Home Owners Association
- Avery Ranch East Ph 01 Subdivision
- Property managed by ShelterWorks
Recreation
- Golf Course Community
- Tennis Courts
- Community Playground
- Community Pool
- Trails
Pet Policy
- Pet Deposit $350
- Dogs and Cats Allowed
Map
Source: Unlock MLS (Austin Board of REALTORS®)
MLS Number: 9115901
APN: R412128
- 16633 Ennis Trail
- 9405 Billingham Trail
- 16413 Broadbay Dr
- 9905 Palmbrook Dr
- 9201 Cessna Ln
- 9108 Cessna Ln
- 1400 Hargis Creek Trail
- 4525 Three Arrows Ct
- 16437 Along Creek Cove
- 4011 Hillside Dr
- 3917 Rolling Hill
- 805 Walsh Hill Trail
- 3915 Hillside Dr
- 3912 Hillside Dr
- 3807 Rolling Hill
- 614 Spanish Mustang Dr
- 8900 Brushygate Cove
- 506 Conservation Dr Unit 506
- 4207 Lazy River Bend
- 4113 Rainy Creek Ln
- 16612 Brayton Park Dr
- 17060 Conway Springs Ct
- 9405 Billingham Trail
- 16224 Old Baldy Dr
- 9105 Cottage Grove Pass
- 16616 Fowler Mill Cove
- 4000 Stoney Hill
- 4003 Stonebridge Dr Unit A
- 3916 Stoney Hill
- 16911 Village Oak Loop
- 9425 Meyrick Park Trail
- 16610 Pocono Dr
- 708 Williams Way
- 3810 Hillside Dr
- 16604 Denise Dr
- 16823 Whitebrush Loop
- 9005 Marthas Dr
- 406 Conservation Dr
- 4115 Bison Bend
- 3810 Spring Creek Rd
