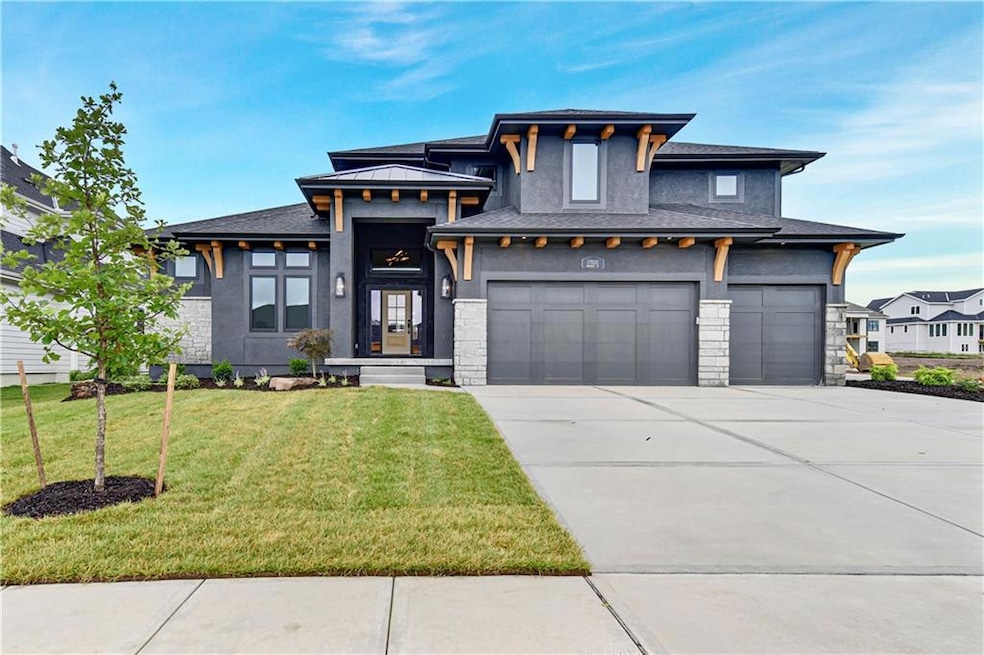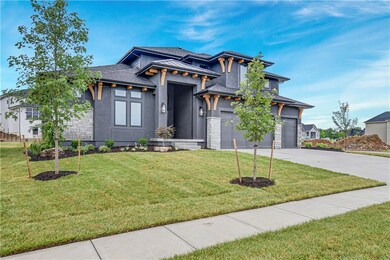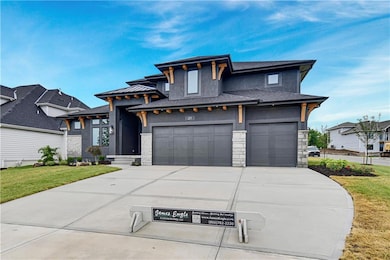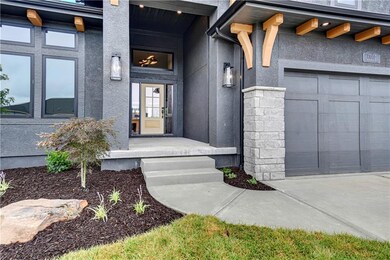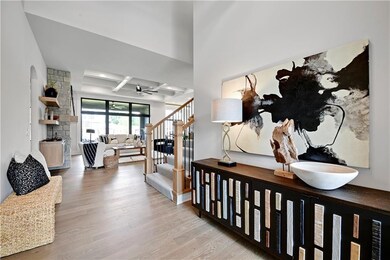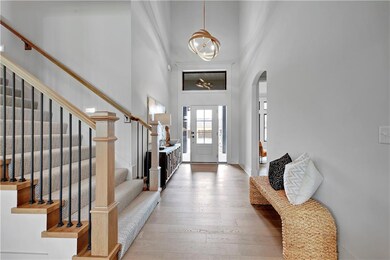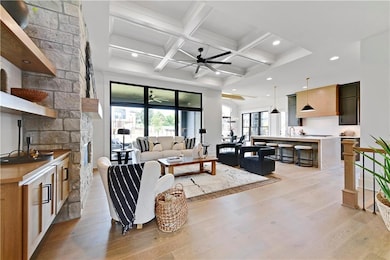
17000 Rosehill St Overland Park, KS 66221
South Overland Park NeighborhoodEstimated payment $7,195/month
Highlights
- 1 Fireplace
- 3 Car Attached Garage
- Under Construction
- Wolf Springs Elementary School Rated A
- Forced Air Heating and Cooling System
About This Home
Welcome to James Engle Custom Homes LLC customized Jameson II 1.5 Story plan! You will love the open feel with coffered great room ceiling and the kitchen with a gorgeous center island. Garage is conveniently located for quick access to mudroom and large walkthrough prep kitchen and walk in pantry for easy unloading. Kitchen includes high end Cafe appliances with brushed brass hardware including complimenting full size refrigerator.
The dedicated main floor office, master bedroom suite, and covered deck/patio maximize the ease of main floor living. Large laundry room with convenient access to primary closet. Curated design selections already made and secured making an easy process for buyers.
There are three spacious upper level bedrooms, all with private baths and walk-in closets. Second floor also features a loft which is a great flexible space for any family.
Do you need additional space? the lower level is dropped for an optional future golf sim, golf lounge, large walk behind bar, media room, game area, and 1/2 bath. Ask the builder for details.
Home will be completed mid July
Listing Agent
Platinum Realty LLC Brokerage Phone: 913-721-7989 License #00249984 Listed on: 05/20/2025

Home Details
Home Type
- Single Family
Est. Annual Taxes
- $12,000
Year Built
- Built in 2025 | Under Construction
HOA Fees
- $104 Monthly HOA Fees
Parking
- 3 Car Attached Garage
Home Design
- Frame Construction
- Composition Roof
Interior Spaces
- 3,406 Sq Ft Home
- 1.5-Story Property
- 1 Fireplace
- Unfinished Basement
- Basement Fills Entire Space Under The House
Bedrooms and Bathrooms
- 4 Bedrooms
Schools
- Aspen Grove Elementary School
- Blue Valley Southwest High School
Additional Features
- 0.29 Acre Lot
- Forced Air Heating and Cooling System
Community Details
- Century Farms Subdivision, Jameson Ii Floorplan
Listing and Financial Details
- Assessor Parcel Number NP09080000 0172
- $0 special tax assessment
Map
Home Values in the Area
Average Home Value in this Area
Tax History
| Year | Tax Paid | Tax Assessment Tax Assessment Total Assessment is a certain percentage of the fair market value that is determined by local assessors to be the total taxable value of land and additions on the property. | Land | Improvement |
|---|---|---|---|---|
| 2024 | $1,016 | $8,485 | $8,485 | -- |
| 2023 | $939 | $7,716 | $7,716 | -- |
Property History
| Date | Event | Price | Change | Sq Ft Price |
|---|---|---|---|---|
| 08/27/2025 08/27/25 | Price Changed | $1,120,000 | -0.7% | $329 / Sq Ft |
| 05/20/2025 05/20/25 | For Sale | $1,128,045 | -- | $331 / Sq Ft |
Purchase History
| Date | Type | Sale Price | Title Company |
|---|---|---|---|
| Warranty Deed | -- | Security 1St Title |
Mortgage History
| Date | Status | Loan Amount | Loan Type |
|---|---|---|---|
| Open | $1,045,500 | Construction |
Similar Homes in Overland Park, KS
Source: Heartland MLS
MLS Number: 2550788
APN: NP09080000-0172
- The Delray Plan at The Sanctuary
- The Manchester Plan at The Sanctuary
- The Breckenridge Plan at The Sanctuary
- The Santa Rosa Plan at The Sanctuary
- The H4L2 Plan at The Sanctuary
- The Laguna Plan at The Sanctuary
- The Riviera II Plan at The Sanctuary
- The Carmel Plan at The Sanctuary
- The Riviera Plan at The Sanctuary
- The Riverbrook Plan at The Sanctuary
- The Carmell II Plan at The Sanctuary
- The H4L Reserve Plan at The Sanctuary
- The Laguna 2 Plan at The Sanctuary
- The Aspen Plan at The Sanctuary
- The Monaco Plan at The Sanctuary
- The Laguna 1.5 Story Plan at The Sanctuary
- The Santa Barbara Plan at The Sanctuary
- The Grand Laguna Plan at The Sanctuary
- The Grand H4L Plan at The Sanctuary
- 17009 Parkhill St
- 13305 W 180th St
- 17332 Ballentine St
- 16894 S Bell Rd
- 8000 W 166th Place
- 9003 W 157th Terrace
- 15845 Foster St
- 14801 S Brougham Dr
- 16333 S Avalon St
- 15347 Newton Dr
- 14516 S Village Dr
- 16604 W 145th Terrace
- 6603 W 156th St
- 15450 S Brentwood St
- 6811 W 149th Terrace
- 1654 E Sheridan Bridge Ln
- 13590 Earnshaw St
- 18851 W 153rd Ct
- 11101 W 136th St
- 13401 Westgate St
- 5711 W 157th Terrace
