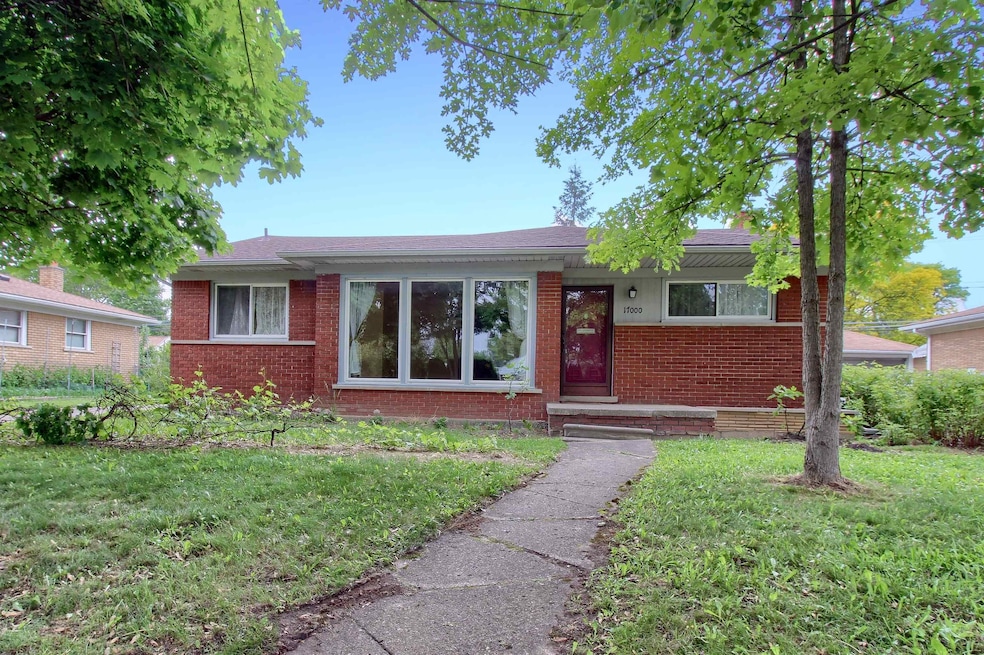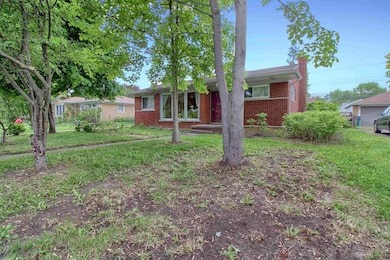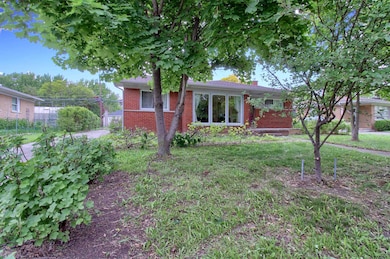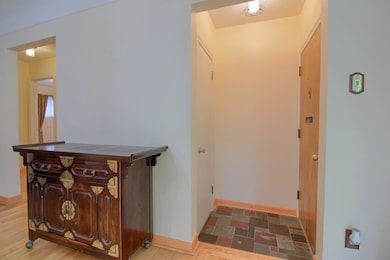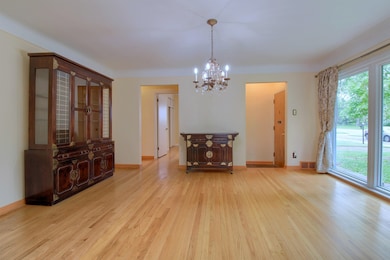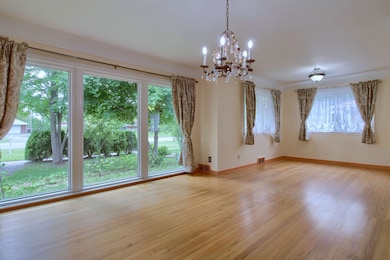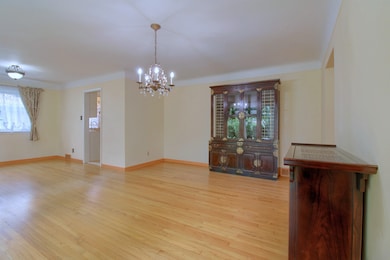
$335,000
- 2 Beds
- 1 Bath
- 1,080 Sq Ft
- 15755 Birwood Ave
- Beverly Hills, MI
Turn-key charming brick ranch on tree lined street in Beverly Hills with Birmingham schools. This home features an open layout that flows nicely between the main living spaces. Upon entry, the family room has large picture windows, wood floors and a fireplace. The kitchen is very bright with southern exposure, stainless steel appliances, ample counter space and nook area. Two bedrooms with
Bridget Ercolani KW Domain
