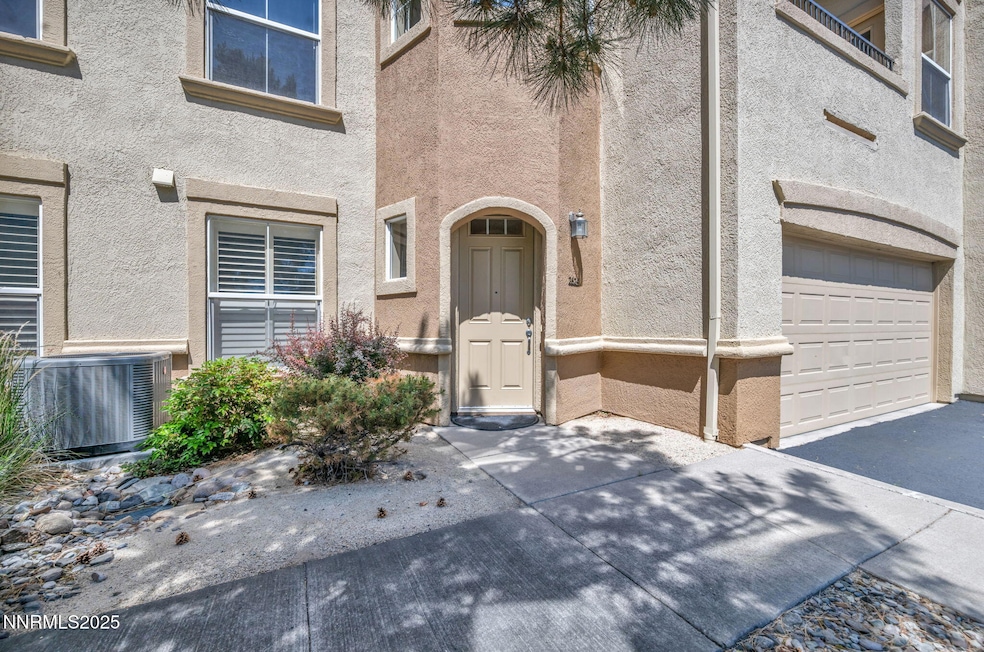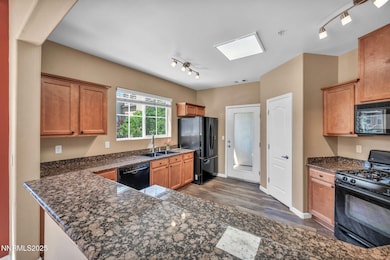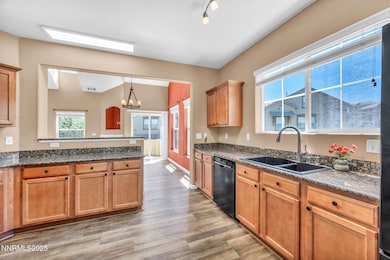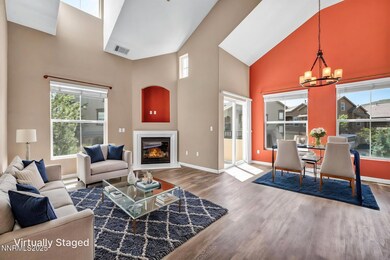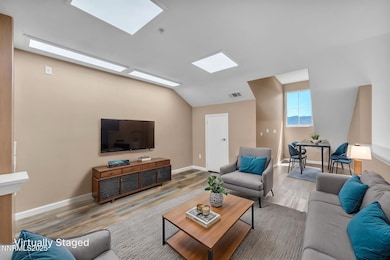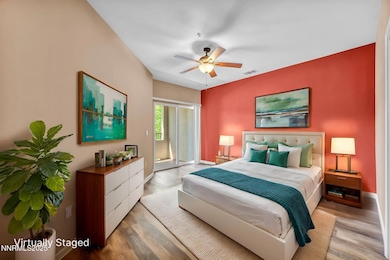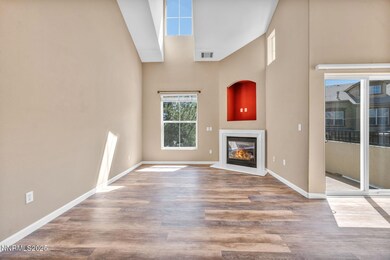
17000 Wedge Pkwy Unit 2624 Reno, NV 89511
Summit Sierra NeighborhoodEstimated payment $3,283/month
Highlights
- Fitness Center
- Spa
- Gated Community
- Elizabeth Lenz Elementary School Rated A-
- No Units Above
- Mountain View
About This Home
Welcome to the highly sought-after Fallen Leaf Community! This beautifully condominium offers modern comfort and style with new waterproof and soundproof LVP flooring, a new water heater, and newer blinds throughout. The inviting Great Room features soaring vaulted ceilings and a cozy gas log fireplace, perfect for relaxing or entertaining. Enjoy the flexibility of an upstairs loft, plus two private balconies for outdoor living. This gated community includes fantastic amenities like a pool, clubhouse, and spa/hot tub. Ideally located near shopping, dining, movie theaters, and just a short drive to hiking trails, Mount Rose skiing, and the breathtaking shores of Lake Tahoe. Don't miss this exceptional opportunity!
Property Details
Home Type
- Condominium
Est. Annual Taxes
- $2,570
Year Built
- Built in 2005
Lot Details
- No Units Above
- End Unit
- Two or More Common Walls
- Landscaped
- Front Yard Sprinklers
- Sprinklers on Timer
HOA Fees
- $350 Monthly HOA Fees
Parking
- 2 Car Garage
- Parking Storage or Cabinetry
- Parking Available
- Common or Shared Parking
- Additional Parking
- Parking Garage Space
Home Design
- Slab Foundation
- Frame Construction
- Pitched Roof
- Tile Roof
- Stick Built Home
- Stucco
Interior Spaces
- 1,711 Sq Ft Home
- 3-Story Property
- Vaulted Ceiling
- Ceiling Fan
- Gas Log Fireplace
- Double Pane Windows
- Vinyl Clad Windows
- Plantation Shutters
- Blinds
- Rods
- Entrance Foyer
- Great Room
- Loft
- Mountain Views
- Security Gate
Kitchen
- Breakfast Bar
- Gas Range
- Microwave
- Dishwasher
Flooring
- Carpet
- Luxury Vinyl Tile
Bedrooms and Bathrooms
- 2 Bedrooms
- Walk-In Closet
- 2 Full Bathrooms
- Dual Sinks
- Primary Bathroom includes a Walk-In Shower
- Garden Bath
Laundry
- Laundry Room
- Laundry Cabinets
Outdoor Features
- Spa
- Balcony
Location
- Ground Level
Schools
- Hunsberger Elementary School
- Marce Herz Middle School
- Galena High School
Utilities
- Forced Air Heating and Cooling System
- Heating System Uses Natural Gas
- Natural Gas Connected
- Gas Water Heater
- Internet Available
Listing and Financial Details
- Assessor Parcel Number 14232423
Community Details
Overview
- Association fees include snow removal
- $75 Other Monthly Fees
- Western Nevada Management Association, Phone Number (775) 284-4434
- Reno Community
- Fallen Leaf @ Galena Condominiums Subdivision
- On-Site Maintenance
- Maintained Community
- The community has rules related to covenants, conditions, and restrictions
Amenities
- Common Area
- Clubhouse
Recreation
- Fitness Center
- Community Pool
- Community Spa
- Snow Removal
Security
- Card or Code Access
- Fenced around community
- Gated Community
- Fire and Smoke Detector
- Fire Sprinkler System
Map
Home Values in the Area
Average Home Value in this Area
Tax History
| Year | Tax Paid | Tax Assessment Tax Assessment Total Assessment is a certain percentage of the fair market value that is determined by local assessors to be the total taxable value of land and additions on the property. | Land | Improvement |
|---|---|---|---|---|
| 2025 | $2,570 | $115,827 | $34,195 | $81,632 |
| 2024 | $2,570 | $113,118 | $28,630 | $84,488 |
| 2023 | $2,382 | $106,967 | $32,200 | $74,767 |
| 2022 | $2,206 | $89,269 | $25,305 | $63,964 |
| 2021 | $2,141 | $85,257 | $21,420 | $63,837 |
| 2020 | $2,077 | $86,398 | $21,875 | $64,523 |
| 2019 | $2,017 | $84,718 | $21,210 | $63,508 |
| 2018 | $1,958 | $77,001 | $14,700 | $62,301 |
| 2017 | $1,898 | $76,536 | $14,700 | $61,836 |
| 2016 | $1,850 | $74,741 | $12,390 | $62,351 |
| 2015 | $1,847 | $70,173 | $12,495 | $57,678 |
| 2014 | $1,789 | $56,546 | $9,695 | $46,851 |
| 2013 | -- | $49,999 | $8,120 | $41,879 |
Property History
| Date | Event | Price | Change | Sq Ft Price |
|---|---|---|---|---|
| 07/15/2025 07/15/25 | Price Changed | $500,000 | -5.7% | $292 / Sq Ft |
| 05/29/2025 05/29/25 | For Sale | $530,000 | -- | $310 / Sq Ft |
Purchase History
| Date | Type | Sale Price | Title Company |
|---|---|---|---|
| Bargain Sale Deed | $259,900 | First American Title Reno | |
| Interfamily Deed Transfer | -- | Ticor Title Reno | |
| Bargain Sale Deed | -- | Ticor Title Reno | |
| Bargain Sale Deed | $152,000 | First Centennial Reno | |
| Bargain Sale Deed | $372,000 | Ticor Title Of Nevada Inc |
Mortgage History
| Date | Status | Loan Amount | Loan Type |
|---|---|---|---|
| Previous Owner | $185,576 | FHA | |
| Previous Owner | $297,600 | Unknown |
Similar Homes in Reno, NV
Source: Northern Nevada Regional MLS
MLS Number: 250050593
APN: 142-324-23
- 17000 Wedge Pkwy Unit 1221
- 17000 Wedge Pkwy Unit 3221
- 1890 Tess Way
- 15504 Quicksilver Dr
- 14425 Lasso Dr
- 14330 Ghost Rider Dr
- 15524 Quicksilver Dr
- 14310 Mount Snow Dr
- 2305 Stowe Dr
- 13315 Arrowcreek Pkwy
- 1009 Tremolite Ct
- 3215 Kessaris Way
- 13345 Travertine Ln
- 1210 Springer Ct
- 13335 Satinspar Dr
- 13000 Silver Wolf Rd
- 12900 Silver Wolf Rd
- 3687 Bozeman Dr Unit 1
- 13005 Silver Wolf Rd
- 3705 Boulder Patch
- 17000 Wedge Pkwy Unit 2811
- 14001 Summit Sierra Blvd
- 850 Arrowcreek Pkwy
- 600 Geiger Grade Rd
- 11800 Veterans Pkwy
- 3945 Aspen Hollow
- 11715 Cervino Dr
- 100 Opalite Ct
- 11165 Veterans Pkwy
- 875 Damonte Ranch Pkwy
- 11380 S Virginia St Unit FL3-ID1228265P
- 11380 S Virginia St Unit FL2-ID1228269P
- 11380 S Virginia St Unit FL2-ID1228259P
- 11380 S Virginia St Unit FL2-ID1228268P
- 11380 S Virginia St Unit ID1228262P
- 11380 S Virginia St Unit FL3-ID1228266P
- 11380 S Virginia St Unit ID1228261P
- 11380 S Virginia St
- 10772 Ridgebrook Dr
- 11700 S Hills Dr
