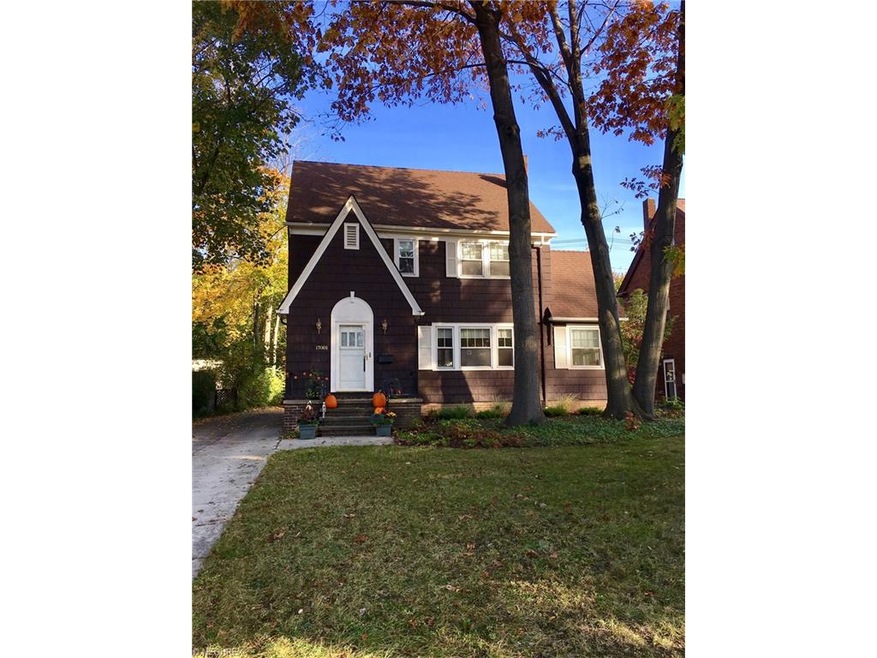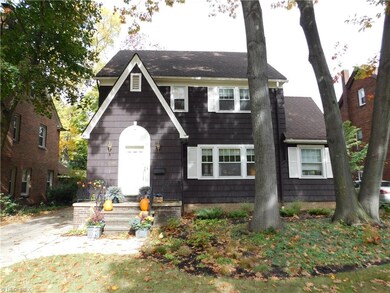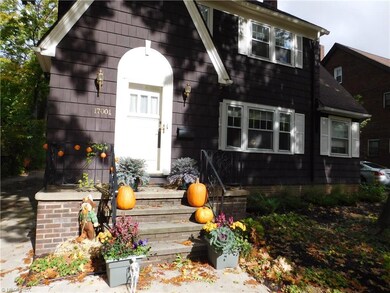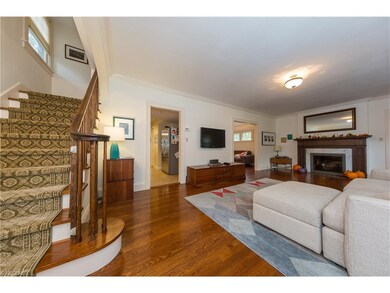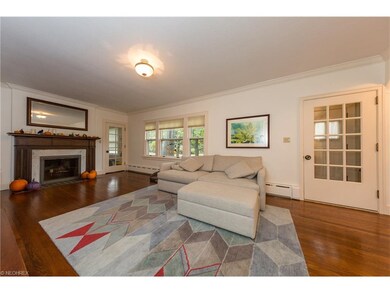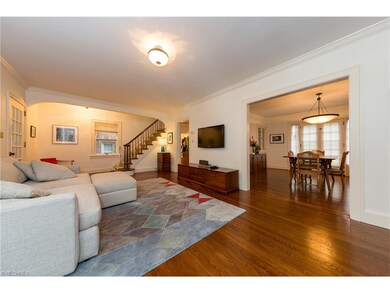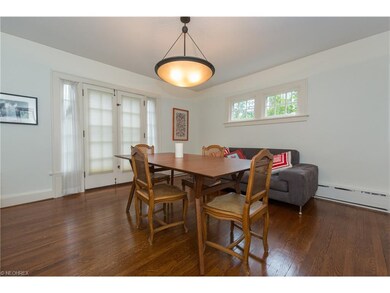
17001 Fernway Rd Cleveland, OH 44120
Highlights
- Colonial Architecture
- 1 Fireplace
- Community Playground
- Fernway Elementary School Rated A-
- 2 Car Detached Garage
- Park
About This Home
As of April 2017Character filled Shaker Heights colonial located in desirable Fernway neighborhood. Many fabulous updates throughout! Large eat-in kitchen with granite counter tops, stainless steel appliances and awesome breakfast nook with built-in benches overlooking the back yard. Living room with gleaming hardwood floors and wood burning beautiful fireplace with spacious opening to formal dining room also with hardwood floors and built-in china cabinets. Extra bonus sun room on the first floor for office or play. Second floor boasts three bedrooms, updated full bath with classic new subway tile and vaulted bonus room for office, relaxation, 2nd floor den. Third floor suite with refinished hardwood floors and 2nd full bath. Tremendous closet space in this home and tons of storage. Oversized two car garage with incredible second story bonus room, possible studio, home office, man cave or extra storage. The large, private backyard is one of the best in the neighborhood! Great commute to downtown, hospitals, universities and University Circle and a walk to Horseshoe Lake, Fernway Park, the library and much more! Welcome Home!
Last Agent to Sell the Property
Berkshire Hathaway HomeServices Professional Realty License #2005006382 Listed on: 10/18/2016

Co-Listed By
Berkshire Hathaway HomeServices Professional Realty License #2013003227
Home Details
Home Type
- Single Family
Year Built
- Built in 1925
Lot Details
- 7,701 Sq Ft Lot
- Lot Dimensions are 50 x 154
- South Facing Home
- Partially Fenced Property
Parking
- 2 Car Detached Garage
Home Design
- Colonial Architecture
- Asphalt Roof
Interior Spaces
- 2,052 Sq Ft Home
- 2.5-Story Property
- 1 Fireplace
- Unfinished Basement
- Sump Pump
- Fire and Smoke Detector
- Dryer
Kitchen
- Range
- Microwave
- Dishwasher
- Disposal
Bedrooms and Bathrooms
- 4 Bedrooms
Utilities
- Window Unit Cooling System
- Forced Air Heating System
- Heating System Uses Gas
Listing and Financial Details
- Assessor Parcel Number 732-31-017
Community Details
Overview
- Van Sweringen Cos 17 Community
Recreation
- Community Playground
- Park
Ownership History
Purchase Details
Home Financials for this Owner
Home Financials are based on the most recent Mortgage that was taken out on this home.Purchase Details
Home Financials for this Owner
Home Financials are based on the most recent Mortgage that was taken out on this home.Purchase Details
Home Financials for this Owner
Home Financials are based on the most recent Mortgage that was taken out on this home.Purchase Details
Purchase Details
Similar Homes in the area
Home Values in the Area
Average Home Value in this Area
Purchase History
| Date | Type | Sale Price | Title Company |
|---|---|---|---|
| Warranty Deed | $217,500 | Ohio Real Title | |
| Warranty Deed | $226,000 | Ohio Real Title | |
| Fiduciary Deed | $182,000 | Ohio Real Title | |
| Interfamily Deed Transfer | -- | None Available | |
| Deed | -- | -- |
Mortgage History
| Date | Status | Loan Amount | Loan Type |
|---|---|---|---|
| Closed | $40,000 | Unknown | |
| Open | $174,000 | Purchase Money Mortgage | |
| Previous Owner | $180,800 | New Conventional | |
| Previous Owner | $172,900 | New Conventional | |
| Previous Owner | $150,000 | Credit Line Revolving | |
| Previous Owner | $100,000 | Credit Line Revolving |
Property History
| Date | Event | Price | Change | Sq Ft Price |
|---|---|---|---|---|
| 04/12/2017 04/12/17 | Sold | $217,500 | -5.4% | $106 / Sq Ft |
| 02/20/2017 02/20/17 | Pending | -- | -- | -- |
| 01/26/2017 01/26/17 | Price Changed | $229,900 | -2.1% | $112 / Sq Ft |
| 12/04/2016 12/04/16 | Price Changed | $234,900 | -1.9% | $114 / Sq Ft |
| 11/03/2016 11/03/16 | Price Changed | $239,500 | -4.0% | $117 / Sq Ft |
| 10/18/2016 10/18/16 | For Sale | $249,500 | +9.4% | $122 / Sq Ft |
| 12/29/2014 12/29/14 | Sold | $228,000 | -2.9% | $111 / Sq Ft |
| 12/03/2014 12/03/14 | Pending | -- | -- | -- |
| 11/14/2014 11/14/14 | For Sale | $234,900 | -- | $114 / Sq Ft |
Tax History Compared to Growth
Tax History
| Year | Tax Paid | Tax Assessment Tax Assessment Total Assessment is a certain percentage of the fair market value that is determined by local assessors to be the total taxable value of land and additions on the property. | Land | Improvement |
|---|---|---|---|---|
| 2024 | $8,143 | $91,035 | $22,680 | $68,355 |
| 2023 | $8,870 | $78,750 | $18,515 | $60,235 |
| 2022 | $8,910 | $81,480 | $18,515 | $62,965 |
| 2021 | $8,880 | $81,480 | $18,520 | $62,970 |
| 2020 | $8,820 | $76,130 | $17,290 | $58,840 |
| 2019 | $8,693 | $217,500 | $49,400 | $168,100 |
| 2018 | $8,743 | $76,130 | $17,290 | $58,840 |
| 2017 | $9,070 | $75,150 | $15,680 | $59,470 |
| 2016 | $8,706 | $75,150 | $15,680 | $59,470 |
| 2015 | $7,139 | $75,150 | $15,680 | $59,470 |
| 2014 | $7,139 | $59,260 | $14,250 | $45,010 |
Agents Affiliated with this Home
-

Seller's Agent in 2017
Seth Task
Berkshire Hathaway HomeServices Professional Realty
(216) 970-0035
17 in this area
595 Total Sales
-
K
Seller Co-Listing Agent in 2017
Kimberly Kolenc
Berkshire Hathaway HomeServices Professional Realty
1 in this area
26 Total Sales
-

Buyer's Agent in 2017
Jackie Collesi
Howard Hanna
(216) 780-8607
67 in this area
176 Total Sales
-

Seller's Agent in 2014
Teri Chmielewski
Keller Williams Greater Metropolitan
(216) 407-7249
52 in this area
116 Total Sales
Map
Source: MLS Now
MLS Number: 3853701
APN: 732-31-017
- 3260 Elsmere Rd
- 3266 Avalon Rd
- 16612 Aldersyde Dr
- 3336 Daleford Rd
- 17419 Fernway Rd
- 3336 Avalon Rd
- 3295 Braemar Rd
- 3349 Ardmore Rd
- 3280 Glencairn Rd
- 16722 Holbrook Rd
- 17007 Van Aken Blvd Unit 2
- 17007 Van Aken Blvd Unit 205
- 16205 Fernway Rd
- 3289 Grenway Rd
- 16800 Van Aken Blvd Unit 212
- 16125 Parkland Dr
- 17805 Van Aken Blvd
- 15925 Van Aken Blvd Unit 207E
- 15925 Van Aken Blvd Unit 102 E
- 15875 Van Aken Blvd Unit 104c
