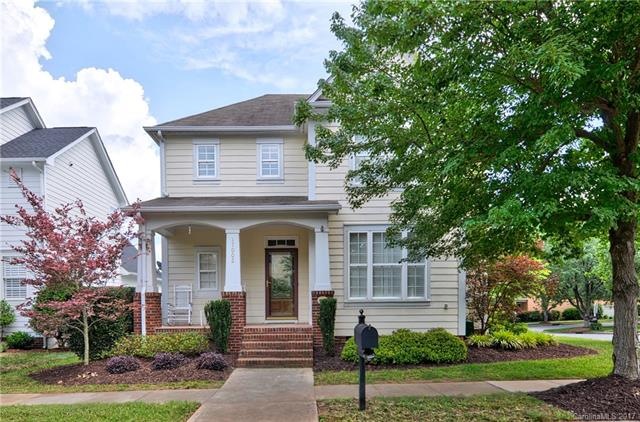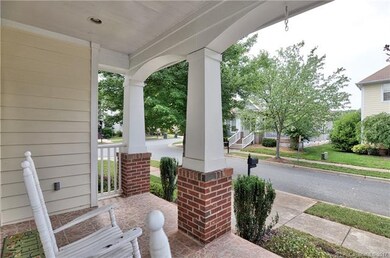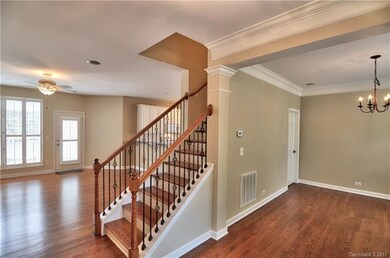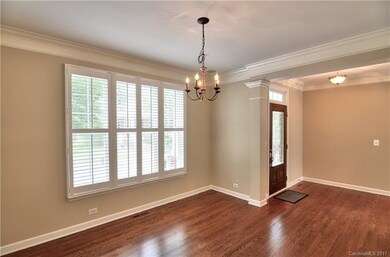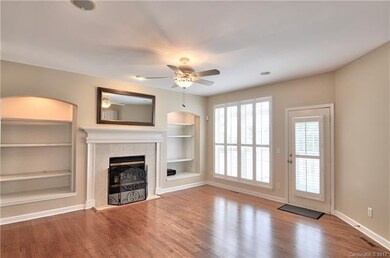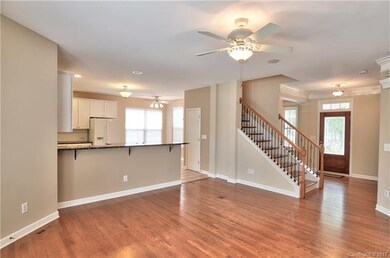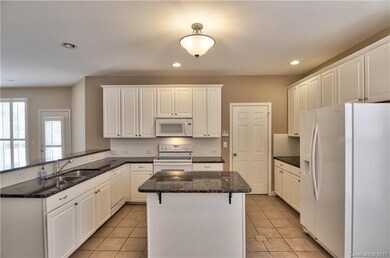
17002 Carlton Way Rd Huntersville, NC 28078
Estimated Value: $635,000 - $670,000
Highlights
- Open Floorplan
- Wood Flooring
- Attached Garage
- Bailey Middle School Rated A-
- Corner Lot
- Walk-In Closet
About This Home
As of July 2017MUST SEE home in desirable Birkdale Village! Corner lot w/rocking chair covered front porch, attached garage & spacious backyard! Hardwoods throughout most of main level, built in's & gas log fireplace in great room. Beautiful kitchen w/center island, granite, tile backsplash & breakfast nook. Master retreat w/luxurious master bathroom including dual vanities, claw foot tub & tiled shower. Great Huntersville location just minutes from highways, restaurants & shopping! NEW HVAC IN 2017!
Last Agent to Sell the Property
Puma & Associates Realty, Inc. License #203114 Listed on: 06/19/2017
Last Buyer's Agent
Non Member
Canopy Administration
Home Details
Home Type
- Single Family
Year Built
- Built in 2001
Lot Details
- Corner Lot
- Irrigation
HOA Fees
- $63 Monthly HOA Fees
Parking
- Attached Garage
Interior Spaces
- Open Floorplan
- Gas Log Fireplace
- Insulated Windows
- Crawl Space
- Pull Down Stairs to Attic
Kitchen
- Breakfast Bar
- Kitchen Island
Flooring
- Wood
- Tile
- Vinyl
Bedrooms and Bathrooms
- Walk-In Closet
- Garden Bath
Listing and Financial Details
- Assessor Parcel Number 005-375-91
- Tax Block 881
Ownership History
Purchase Details
Home Financials for this Owner
Home Financials are based on the most recent Mortgage that was taken out on this home.Purchase Details
Home Financials for this Owner
Home Financials are based on the most recent Mortgage that was taken out on this home.Purchase Details
Home Financials for this Owner
Home Financials are based on the most recent Mortgage that was taken out on this home.Purchase Details
Purchase Details
Home Financials for this Owner
Home Financials are based on the most recent Mortgage that was taken out on this home.Similar Homes in Huntersville, NC
Home Values in the Area
Average Home Value in this Area
Purchase History
| Date | Buyer | Sale Price | Title Company |
|---|---|---|---|
| Crm Holdings Llc | $320,000 | None Available | |
| Moore Rita A | $285,000 | Attorneys Title | |
| Wallis David F | $265,000 | -- | |
| Jacobs Alicia Clare | -- | -- | |
| Jacobs Alicia Clare | $198,500 | -- |
Mortgage History
| Date | Status | Borrower | Loan Amount |
|---|---|---|---|
| Previous Owner | Moore Rita A | $270,750 | |
| Previous Owner | Wallis David F | $170,000 | |
| Previous Owner | Jacobs Alicia Clare | $49,000 | |
| Previous Owner | Jacobs Alicia Clare | $144,000 | |
| Previous Owner | Jacobs Alicia Clare | $150,000 |
Property History
| Date | Event | Price | Change | Sq Ft Price |
|---|---|---|---|---|
| 07/28/2017 07/28/17 | Sold | $320,000 | -3.9% | $170 / Sq Ft |
| 07/15/2017 07/15/17 | Pending | -- | -- | -- |
| 06/19/2017 06/19/17 | For Sale | $333,000 | -- | $177 / Sq Ft |
Tax History Compared to Growth
Tax History
| Year | Tax Paid | Tax Assessment Tax Assessment Total Assessment is a certain percentage of the fair market value that is determined by local assessors to be the total taxable value of land and additions on the property. | Land | Improvement |
|---|---|---|---|---|
| 2023 | $3,476 | $531,100 | $175,000 | $356,100 |
| 2022 | $2,746 | $318,800 | $140,000 | $178,800 |
| 2021 | $2,714 | $318,800 | $140,000 | $178,800 |
| 2020 | $2,714 | $318,800 | $140,000 | $178,800 |
| 2019 | $2,708 | $318,800 | $140,000 | $178,800 |
| 2018 | $2,545 | $233,500 | $85,000 | $148,500 |
| 2017 | $2,524 | $233,500 | $85,000 | $148,500 |
| 2016 | $2,521 | $233,500 | $85,000 | $148,500 |
| 2015 | $2,482 | $233,500 | $85,000 | $148,500 |
| 2014 | $2,480 | $0 | $0 | $0 |
Agents Affiliated with this Home
-
Phil Puma

Seller's Agent in 2017
Phil Puma
Puma & Associates Realty, Inc.
(704) 578-8851
693 Total Sales
-
N
Buyer's Agent in 2017
Non Member
NC_CanopyMLS
Map
Source: Canopy MLS (Canopy Realtor® Association)
MLS Number: CAR3291998
APN: 005-375-91
- 17307 Villanova Rd
- 8350 Brickle Ln
- 7910 Camden Hollow Rd
- 15838 Trenton Place Rd
- 15913 Trenton Place Rd
- 8221 Houser St
- 8215 Houser St
- 8233 Houser St
- 8107 Houser St
- 17431 Tuscany Ln
- 18853 Vineyard Point Ln Unit 27
- 18861 Vineyard Point Ln
- 18867 Vineyard Point Ln Unit 34
- 8018 Maxwelton Dr
- 16612 Grapperhall Dr
- 18723 Vineyard Point Ln Unit 39
- 8007 Maxwelton Dr
- 18745 Bluff Point Rd
- 18679 Vineyard Point Ln Unit 56
- 18733 Bluff Point Rd
- 17002 Carlton Way Rd
- 17006 Carlton Way Rd
- 17010 Carlton Way Rd
- 8103 Parkton Gate Dr
- 8226 Townley Rd
- 17014 Carlton Way Rd
- 8107 Parkton Gate Dr
- 17005 Carlton Way Rd
- 17001 Carlton Way Rd
- 8220 Townley Rd
- 17009 Carlton Way Rd
- 8230 Townley Rd
- 8111 Parkton Gate Dr
- 8216 Townley Rd
- 17018 Carlton Way Rd
- 8236 Townley Rd
- 17017 Carlton Way Rd
- 8115 Parkton Gate Dr
- 8240 Townley Rd
- 8212 Townley Rd
