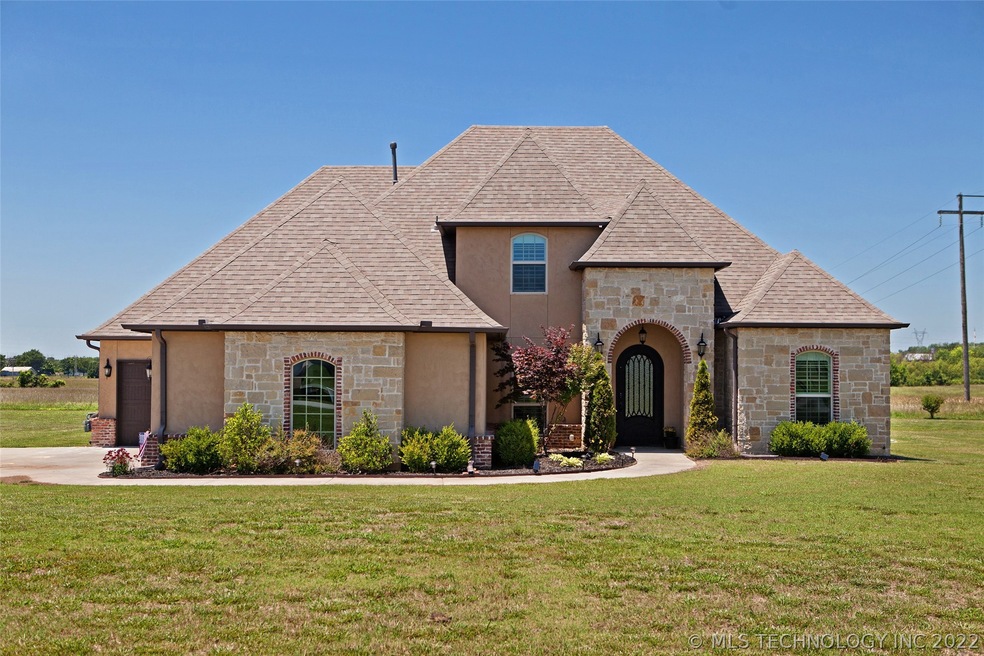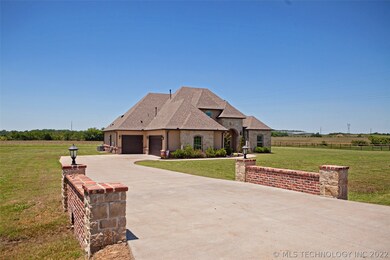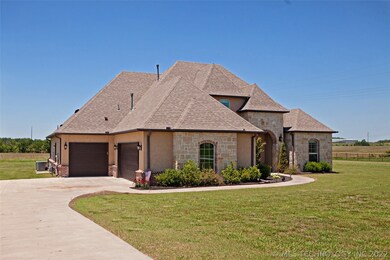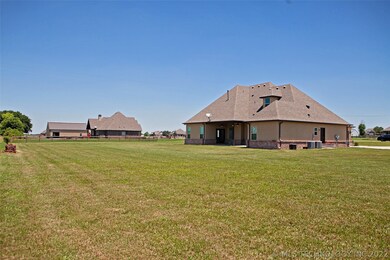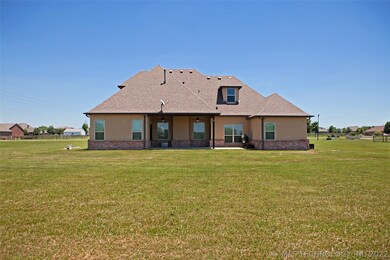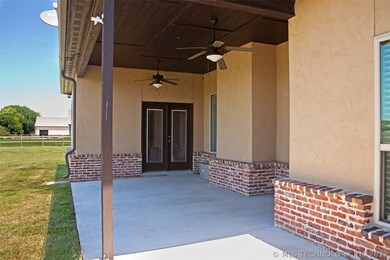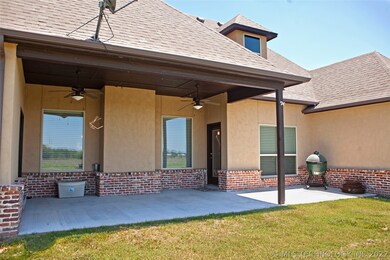
17002 S 11th West Ave Glenpool, OK 74033
Highlights
- Vaulted Ceiling
- Granite Countertops
- Security System Owned
- Wood Flooring
- Covered patio or porch
- Zoned Heating and Cooling
About This Home
As of March 2022Price reduced! Beautiful home in desirable neighborhood on 1+ acre just south of Glenpool. Property features huge master bedroom, guest suite, and office downstairs. 3 bedrooms and flex room upstairs. Pretty white and grey theme throughout, hardwood floors in main living and kitchen area, and new carpet in bedrooms. Marvelous open floorplan, perfect for entertaining. Plenty of room to add a pool and shop if desired. Minutes from Hwy 75, Glenpool schools, Tulsa Hills, and Creek Turnpike.
Last Agent to Sell the Property
Elizabeth Whiteley
Inactive Office License #173971 Listed on: 06/24/2021
Home Details
Home Type
- Single Family
Est. Annual Taxes
- $4,409
Year Built
- Built in 2015
Lot Details
- 1.11 Acre Lot
- East Facing Home
HOA Fees
- $13 Monthly HOA Fees
Parking
- 3 Car Garage
- Side Facing Garage
Home Design
- Slab Foundation
- Wood Frame Construction
- Fiberglass Roof
- Asphalt
- Stucco
Interior Spaces
- 2,972 Sq Ft Home
- 2-Story Property
- Vaulted Ceiling
- Ceiling Fan
- Gas Log Fireplace
- Vinyl Clad Windows
Kitchen
- Built-In Convection Oven
- Built-In Range
- Microwave
- Dishwasher
- Granite Countertops
- Disposal
Flooring
- Wood
- Carpet
- Tile
- Vinyl Plank
Bedrooms and Bathrooms
- 5 Bedrooms
- Pullman Style Bathroom
Home Security
- Security System Owned
- Fire and Smoke Detector
Outdoor Features
- Covered patio or porch
- Rain Gutters
Schools
- Glenpool Elementary And Middle School
- Glenpool High School
Utilities
- Zoned Heating and Cooling
- Multiple Heating Units
- Heating System Uses Gas
- Programmable Thermostat
- Gas Water Heater
- Aerobic Septic System
- Cable TV Available
Community Details
- Glendale Acres Ii Subdivision
Ownership History
Purchase Details
Home Financials for this Owner
Home Financials are based on the most recent Mortgage that was taken out on this home.Purchase Details
Home Financials for this Owner
Home Financials are based on the most recent Mortgage that was taken out on this home.Purchase Details
Home Financials for this Owner
Home Financials are based on the most recent Mortgage that was taken out on this home.Purchase Details
Home Financials for this Owner
Home Financials are based on the most recent Mortgage that was taken out on this home.Similar Homes in Glenpool, OK
Home Values in the Area
Average Home Value in this Area
Purchase History
| Date | Type | Sale Price | Title Company |
|---|---|---|---|
| Warranty Deed | $474,000 | Firstitle & Abstract Services | |
| Warranty Deed | $340,000 | American Abstract & Title Co | |
| Interfamily Deed Transfer | -- | None Available | |
| Warranty Deed | -- | Executives Title & Escrow |
Mortgage History
| Date | Status | Loan Amount | Loan Type |
|---|---|---|---|
| Open | $379,200 | New Conventional | |
| Previous Owner | $39,406 | VA | |
| Previous Owner | $340,000 | VA | |
| Previous Owner | $192,245 | Commercial | |
| Previous Owner | $270,000 | Stand Alone Refi Refinance Of Original Loan |
Property History
| Date | Event | Price | Change | Sq Ft Price |
|---|---|---|---|---|
| 03/16/2022 03/16/22 | Sold | $474,000 | -7.1% | $159 / Sq Ft |
| 06/24/2021 06/24/21 | Pending | -- | -- | -- |
| 06/24/2021 06/24/21 | For Sale | $510,000 | +50.0% | $172 / Sq Ft |
| 10/18/2019 10/18/19 | Sold | $340,000 | -1.4% | $114 / Sq Ft |
| 08/30/2019 08/30/19 | Pending | -- | -- | -- |
| 08/30/2019 08/30/19 | For Sale | $345,000 | +9.5% | $116 / Sq Ft |
| 02/22/2016 02/22/16 | Sold | $315,000 | 0.0% | $106 / Sq Ft |
| 11/03/2015 11/03/15 | Pending | -- | -- | -- |
| 11/03/2015 11/03/15 | For Sale | $315,000 | -- | $106 / Sq Ft |
Tax History Compared to Growth
Tax History
| Year | Tax Paid | Tax Assessment Tax Assessment Total Assessment is a certain percentage of the fair market value that is determined by local assessors to be the total taxable value of land and additions on the property. | Land | Improvement |
|---|---|---|---|---|
| 2024 | $6,439 | $57,750 | $3,865 | $53,885 |
| 2023 | $6,439 | $55,000 | $4,895 | $50,105 |
| 2022 | $4,526 | $39,270 | $5,486 | $33,784 |
| 2021 | $4,377 | $37,400 | $5,225 | $32,175 |
| 2020 | $4,409 | $37,400 | $5,225 | $32,175 |
| 2019 | $4,113 | $34,650 | $5,225 | $29,425 |
| 2018 | $4,096 | $34,650 | $5,225 | $29,425 |
| 2017 | $4,007 | $34,650 | $5,225 | $29,425 |
| 2016 | $610 | $5,225 | $5,225 | $0 |
| 2015 | $136 | $1,173 | $1,173 | $0 |
| 2014 | $137 | $1,173 | $1,173 | $0 |
Agents Affiliated with this Home
-
E
Seller's Agent in 2022
Elizabeth Whiteley
Inactive Office
-

Buyer's Agent in 2022
Tammy Perry
McGraw, REALTORS
(918) 906-8064
65 Total Sales
-

Seller's Agent in 2019
April Latta
Keller Williams Advantage
(918) 693-9512
52 Total Sales
-
K
Buyer's Agent in 2019
Karla Walters
Platinum Realty, LLC.
(918) 527-2690
28 Total Sales
-

Seller's Agent in 2016
Ben Ruefer
McGraw, REALTORS
(918) 510-2039
66 Total Sales
-

Buyer's Agent in 2016
Chad LaFevers
Coldwell Banker Select
(918) 798-6692
159 Total Sales
Map
Source: MLS Technology
MLS Number: 2120318
APN: 57359-72-26-50050
- 17078 S 11th Ave W
- 802 W 171st St S
- 16671 S 9th Ave W
- 21 E 171st St S
- 16550 S Elwood Ave
- 16614 S 3rd Ave W
- 16504 S 3rd Ave W
- 223 W 172nd St S
- 16622 S 2nd Ave W
- 207 W 172nd St S
- 34 W 168th St S
- 25 W 166th Place S
- 11 E 167th St S
- 16503 S 1st Ave E
- 16506 S 1st Ave E
- 16409 S 1st Ave E
- 205 W 164th Place S
- 123 E 168th St S
- 0 W 161st St S
- 103 W 164th Place S
