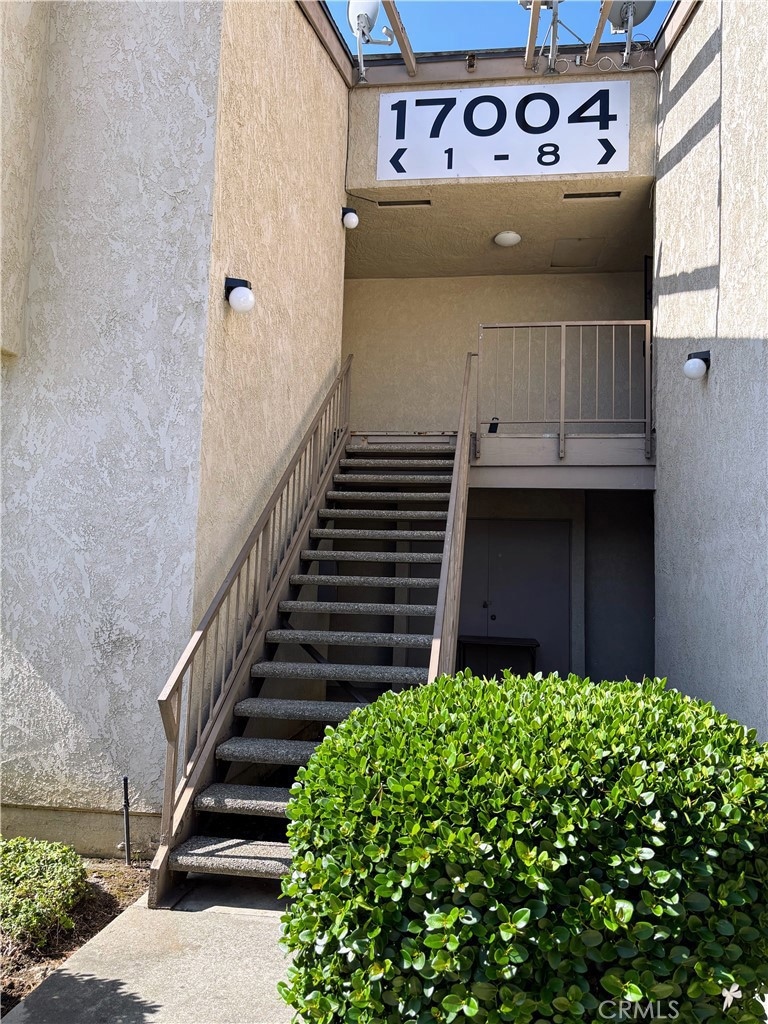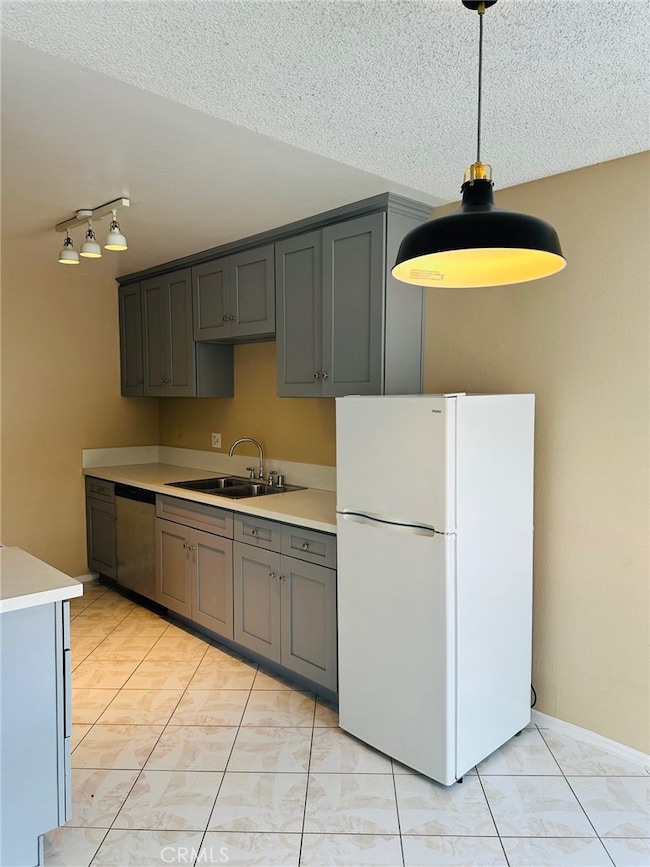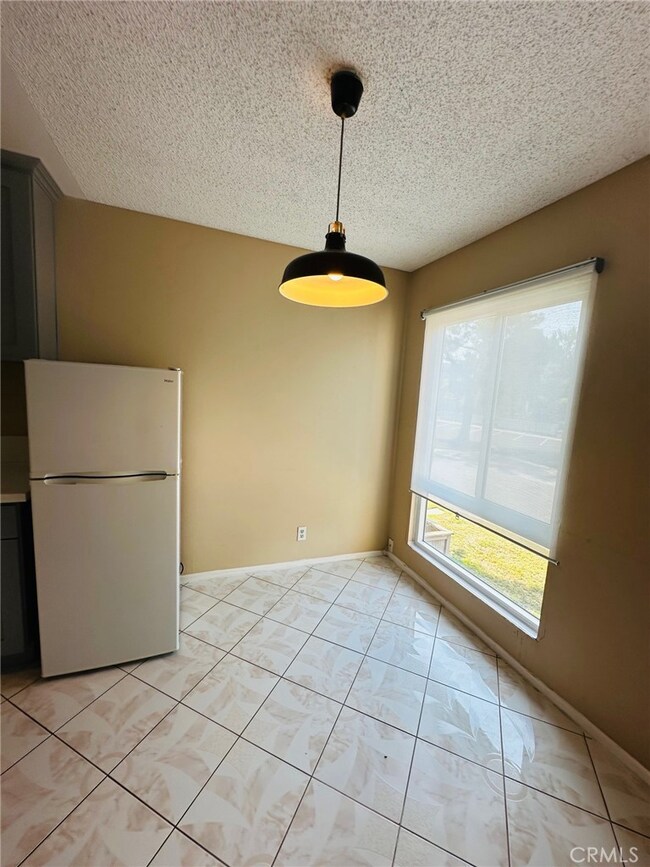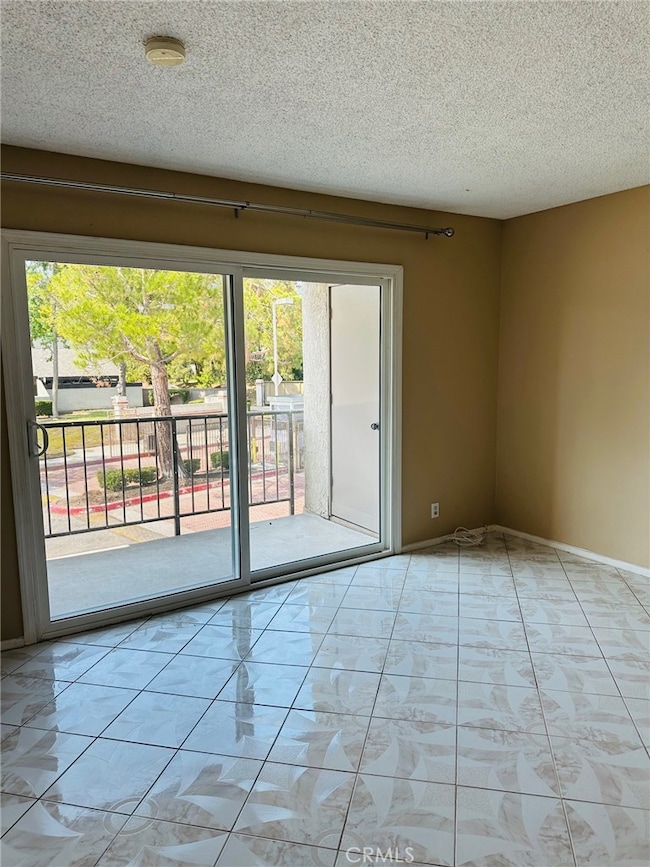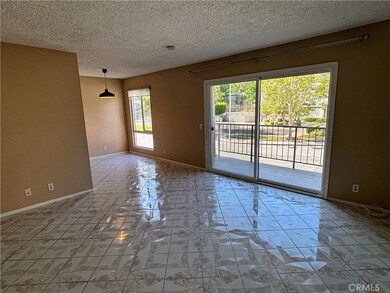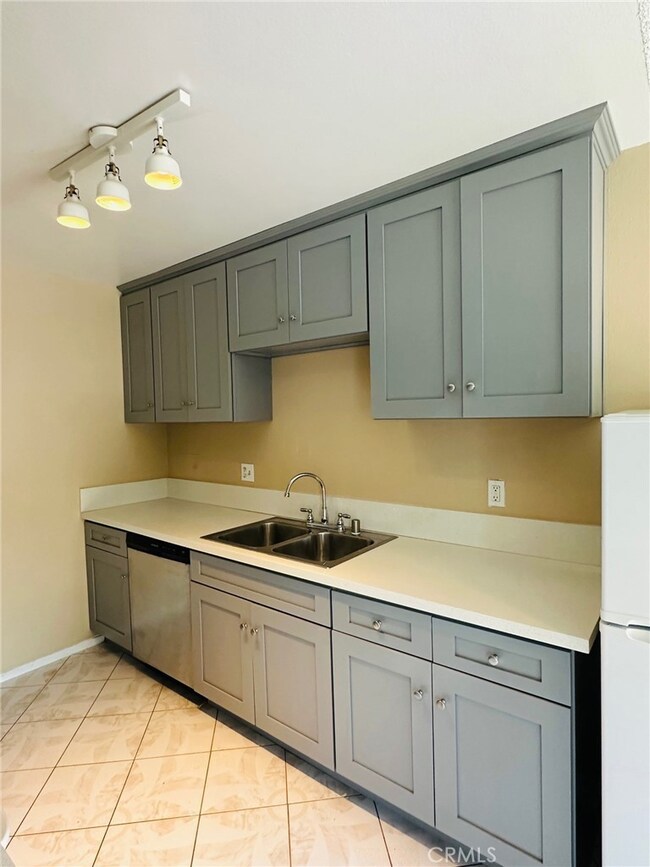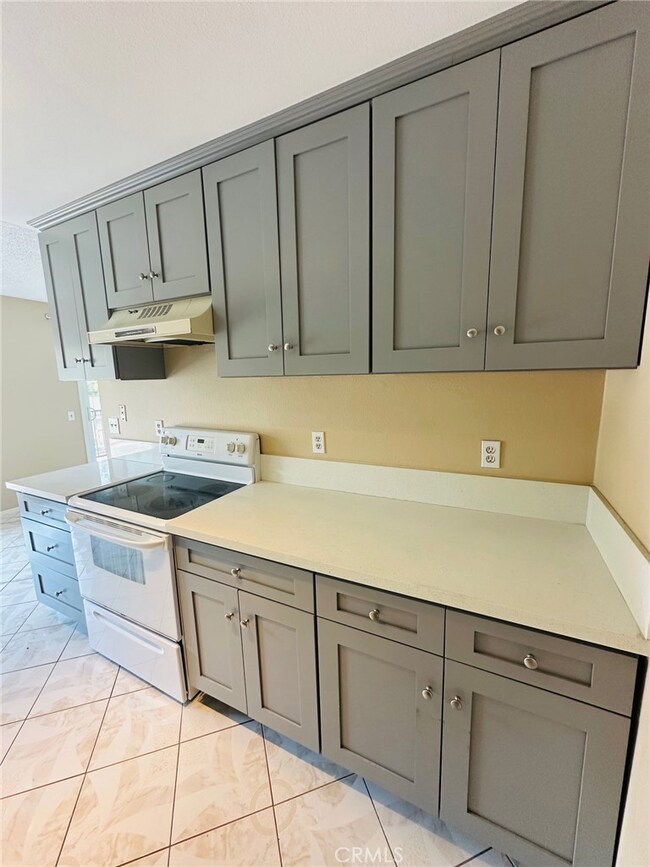17004 Colima Rd Unit 4 Hacienda Heights, CA 91745
Highlights
- Gated with Attendant
- Spa
- 6.71 Acre Lot
- Wedgeworth Elementary School Rated A
- Updated Kitchen
- Clubhouse
About This Home
WELL MANAGED AND HIGHLY DESIRED GATED COMMUNITY IN "HACIENDA PINES" WITH LIVE GUARD. UPPER UNIT CONDO, BRIGHT, AIRY, SPACIOUS AND IN GREAT CONDITIONS, VERY EASY TO CLEAN TILE FLOOR, FEEL COOL IN SUNNY CALIFORNIA; UNIT IN GOOD LOCATION, BIG BALCONY FACES SOUTH. NEWER TRENDY GREY COLOR PAINT THROUGH OUT; NEWER TRENDY GREY KITCHEN CABINETS WITH WHITE GRANITE COUNTER TOP; NEWER RUSTY LOOK LAMINATE WOOD FLOOR INSIDE THE BEDROOM; NEWER REFRIGERATOR AND UPGRADED BATHROOM VANITY, NEWER WINDOWS & SLIDING DOOR; COMMUNITY POOL, SPA, CLUB HOUSE AND TENNIS COURT. WALKING DISTANCE TO 99 RANCH MARKET, PUENTE HILLS MALL, MEDICAL CENTER, BANKS, PARKS AND BUS STOP. CLOSE TO SCHOOL, AND MORE, MUST SEE AND IT WON'T LAST LONG !!!
Listing Agent
Top Leading Inc. Brokerage Phone: 626-824-8819 License #01053300 Listed on: 07/11/2025
Condo Details
Home Type
- Condominium
Est. Annual Taxes
- $2,855
Year Built
- Built in 1979 | Remodeled
Lot Details
- Two or More Common Walls
- Lawn
HOA Fees
- $360 Monthly HOA Fees
Home Design
- Turnkey
Interior Spaces
- 612 Sq Ft Home
- 1-Story Property
- Recessed Lighting
- Sliding Doors
- Living Room
- Living Room Balcony
- Storage
- Laundry Room
- Neighborhood Views
Kitchen
- Updated Kitchen
- Electric Range
- Dishwasher
- Granite Countertops
- Utility Sink
Flooring
- Laminate
- Tile
Bedrooms and Bathrooms
- 1 Main Level Bedroom
- All Upper Level Bedrooms
- Upgraded Bathroom
- 1 Full Bathroom
- Makeup or Vanity Space
- Bathtub with Shower
Parking
- Detached Carport Space
- Parking Available
- Guest Parking
- Assigned Parking
Outdoor Features
- Spa
- Exterior Lighting
Additional Features
- Property is near a clubhouse
- Central Heating and Cooling System
Listing and Financial Details
- Security Deposit $2,200
- Rent includes association dues, pool, trash collection, water
- 12-Month Minimum Lease Term
- Available 7/11/25
- Tax Lot 1
- Tax Tract Number 36702
- Assessor Parcel Number 8295012013
Community Details
Overview
- 300 Units
- Hacienda Pines Homeonwer Association, Phone Number (909) 399-3103
- Kyle Meyette HOA
Amenities
- Clubhouse
- Laundry Facilities
Recreation
- Tennis Courts
- Community Pool
- Community Spa
Pet Policy
- Call for details about the types of pets allowed
- Pet Deposit $200
Security
- Gated with Attendant
- Resident Manager or Management On Site
Map
Source: California Regional Multiple Listing Service (CRMLS)
MLS Number: TR25124913
APN: 8295-012-013
- 17010 Colima Rd Unit 27
- 17068 Colima Rd Unit 274
- 17070 Colima Rd Unit 284
- 17056 Colima Rd Unit 221
- 1850 Pritchard Way
- 1736 Park Lawn Rd
- 1707 Gay Park Way
- 16944 Colchester Way Unit 174
- 1804 Ewing Ct
- 1616 Orchard Hill Ln
- 2015 Nadula Dr
- 2227 Langspur Dr
- 2258 Oldridge Dr
- 16915 Shadymeadow Dr
- 16420 Elm Haven Dr
- 1456 Countrywood Ave Unit 14
- 1425 Forest Glen Dr Unit 159
- 17527 Mondino Dr
- 1740 Rada Rd
- 2075 Country Canyon Rd
- 17038 Colima Rd Unit 144
- 17056 Colima Rd Unit 221
- 16851 Dawn Haven Rd
- 16624 Carriage Place
- 1427 Eagle Park Rd Unit 141
- 2748 Rio Lempa Dr
- 17800 Colima Rd
- 16220 Sigman St
- 17960 Calle Silvosa
- 17958 Nearbank Dr
- 16071 La Monde St
- 1901 Tambor Ct
- 3201 Dulzura Dr
- 17341 Hurley St
- 2324 Los Bentos Dr
- 18207 Mescalero St Unit 1/2
- 2334 Valle Dr
- 1850 Batson Ave
- 15726 Tetley St Unit 46
- 18567 Colima Rd
