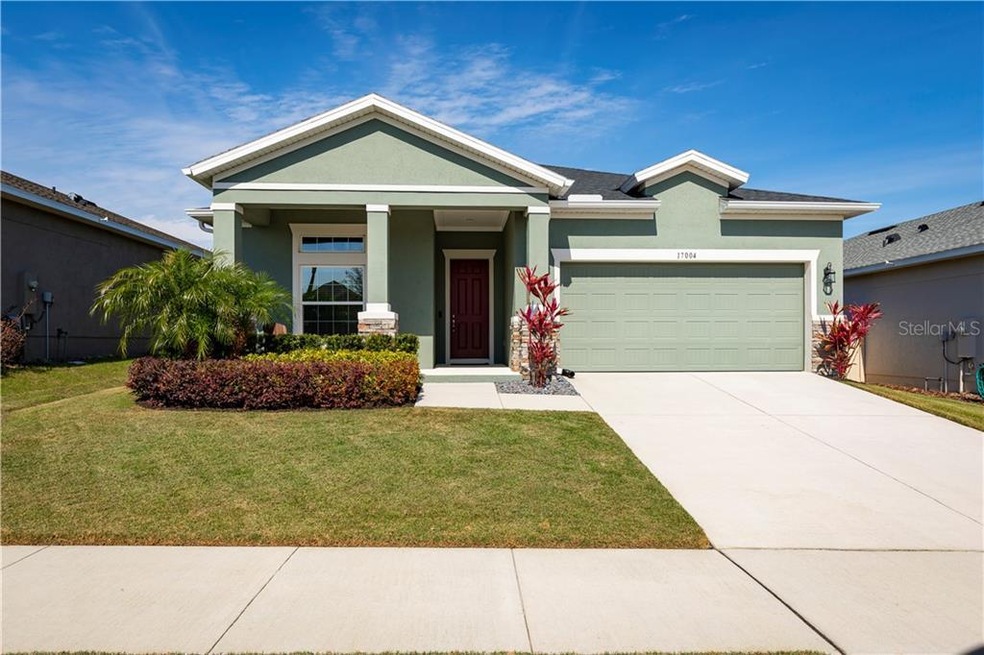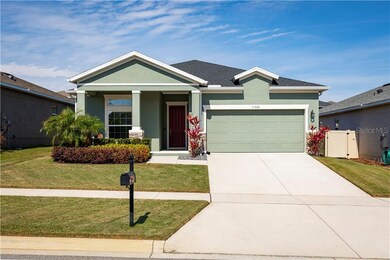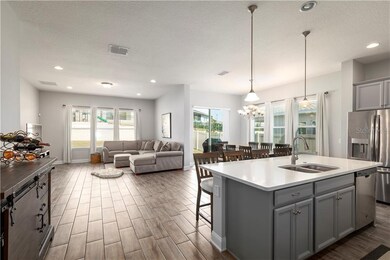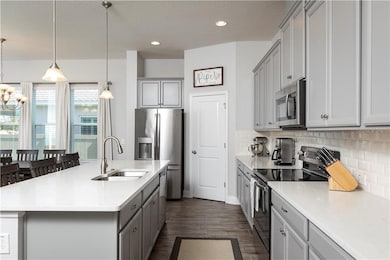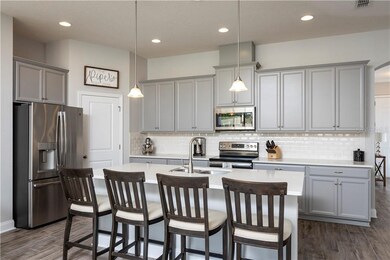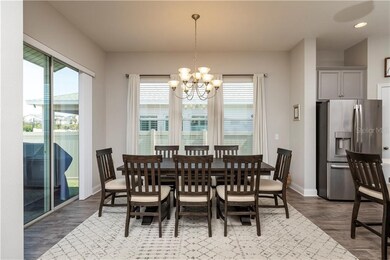
17004 Gathering Place Cir Clermont, FL 34711
Highlights
- Open Floorplan
- Stone Countertops
- Family Room Off Kitchen
- Main Floor Primary Bedroom
- Community Pool
- Front Porch
About This Home
As of April 2021The search is over! Come fall in love with this David Weekley home in John's Lake Landing. Completed in late 2018, the Bixby floor plan offers 3 bedrooms, 2 full baths, and just under 1,800 square feet. This like-new home has been meticulously maintained and is in immaculate condition. At the front of the home you will find two bedrooms, a private bathroom, and a spacious indoor laundry room. The master suite is located in the rear of the home and is a true retreat with an oversized walk in closet and an en suite bathroom. Featuring an open floor plan and family room/kitchen combo, this house is an entertainer's dream. The gourmet kitchen offers stainless steel appliances, ample counter space, upgraded countertops, and a large pantry. The spacious backyard provides plenty of space and privacy for outdoor gatherings. The community pool, playground and common area are just steps away. Located minutes from the turnpike, Orlando, downtown Clermont, and all that central Florida has to offer.
Last Agent to Sell the Property
KELLY PRICE & COMPANY LLC License #3283651 Listed on: 03/29/2021
Home Details
Home Type
- Single Family
Est. Annual Taxes
- $3,086
Year Built
- Built in 2018
Lot Details
- 6,666 Sq Ft Lot
- Southwest Facing Home
- Landscaped with Trees
HOA Fees
- $58 Monthly HOA Fees
Parking
- 2 Car Attached Garage
- Garage Door Opener
- Driveway
Home Design
- Slab Foundation
- Shingle Roof
- Block Exterior
- Stucco
Interior Spaces
- 1,788 Sq Ft Home
- Open Floorplan
- Crown Molding
- Ceiling Fan
- Drapes & Rods
- Blinds
- Sliding Doors
- Family Room Off Kitchen
- Combination Dining and Living Room
- In Wall Pest System
Kitchen
- Convection Oven
- Cooktop
- Recirculated Exhaust Fan
- Microwave
- Dishwasher
- Stone Countertops
- Solid Wood Cabinet
Flooring
- Carpet
- Tile
Bedrooms and Bathrooms
- 3 Bedrooms
- Primary Bedroom on Main
- 2 Full Bathrooms
Laundry
- Laundry Room
- Dryer
- Washer
Outdoor Features
- Rain Gutters
- Front Porch
Schools
- Grassy Lake Elementary School
- Windy Hill Middle School
- East Ridge High School
Utilities
- Central Heating and Cooling System
- High Speed Internet
- Cable TV Available
Listing and Financial Details
- Tax Lot 306
- Assessor Parcel Number 26-22-26-0206-000-30600
Community Details
Overview
- Erin Poirier Association, Phone Number (407) 647-2622
- Johns Lake Lndg Ph 3 Subdivision
- The community has rules related to deed restrictions
Recreation
- Community Playground
- Community Pool
Ownership History
Purchase Details
Home Financials for this Owner
Home Financials are based on the most recent Mortgage that was taken out on this home.Purchase Details
Home Financials for this Owner
Home Financials are based on the most recent Mortgage that was taken out on this home.Purchase Details
Similar Homes in Clermont, FL
Home Values in the Area
Average Home Value in this Area
Purchase History
| Date | Type | Sale Price | Title Company |
|---|---|---|---|
| Warranty Deed | $375,000 | None Available | |
| Warranty Deed | $295,700 | Town Square Title Ltd | |
| Deed | $908,200 | -- |
Mortgage History
| Date | Status | Loan Amount | Loan Type |
|---|---|---|---|
| Previous Owner | $290,301 | FHA |
Property History
| Date | Event | Price | Change | Sq Ft Price |
|---|---|---|---|---|
| 01/22/2024 01/22/24 | Rented | $2,800 | 0.0% | -- |
| 01/04/2024 01/04/24 | Under Contract | -- | -- | -- |
| 12/05/2023 12/05/23 | Price Changed | $2,800 | -3.4% | $2 / Sq Ft |
| 10/29/2023 10/29/23 | For Rent | $2,900 | 0.0% | -- |
| 04/30/2021 04/30/21 | Sold | $375,000 | +1.6% | $210 / Sq Ft |
| 03/30/2021 03/30/21 | Pending | -- | -- | -- |
| 03/29/2021 03/29/21 | For Sale | $369,000 | -- | $206 / Sq Ft |
Tax History Compared to Growth
Tax History
| Year | Tax Paid | Tax Assessment Tax Assessment Total Assessment is a certain percentage of the fair market value that is determined by local assessors to be the total taxable value of land and additions on the property. | Land | Improvement |
|---|---|---|---|---|
| 2025 | $5,698 | $397,672 | $120,000 | $277,672 |
| 2024 | $5,698 | $397,672 | $120,000 | $277,672 |
| 2023 | $5,698 | $388,858 | $120,000 | $268,858 |
| 2022 | $5,075 | $348,858 | $80,000 | $268,858 |
| 2021 | $3,475 | $260,926 | $0 | $0 |
| 2020 | $3,458 | $257,324 | $0 | $0 |
| 2019 | $3,546 | $251,539 | $0 | $0 |
| 2018 | $648 | $44,955 | $0 | $0 |
| 2017 | $703 | $44,955 | $0 | $0 |
Agents Affiliated with this Home
-
Morgan Horsley

Seller's Agent in 2024
Morgan Horsley
THE REAL ESTATE COLLECTION LLC
(256) 283-8747
92 Total Sales
-
Danielle Ramesar
D
Buyer's Agent in 2024
Danielle Ramesar
THE REAL ESTATE COLLECTION LLC
(352) 638-3080
9 Total Sales
-
Lauren Kuharske

Seller's Agent in 2021
Lauren Kuharske
KELLY PRICE & COMPANY LLC
(352) 572-0032
24 Total Sales
Map
Source: Stellar MLS
MLS Number: O5932557
APN: 26-22-26-0206-000-30600
- 17106 Gathering Place Cir
- 16954 Cedar Valley Cir
- 16958 Cedar Valley Cir
- 16962 Cedar Valley Cir
- 13323 Blossom Valley Dr
- 16994 Cedar Valley Cir
- 17020 Cercis Loop
- 17020 Cercis Loop
- 17020 Cercis Loop
- 17020 Cercis Loop
- 16954 Cedar Valley Cr
- 16994 Cedar Valley Cr
- 16958 Cedar Valley Cr
- 16962 Cedar Valley Cr
- 16998 Cedar Valley Cir
- 16428 Good Hearth Blvd
- 13320 Magnolia Valley Dr
- 13304 Magnolia Valley Dr
- 13299 Serene Valley Dr
- 13318 Serene Valley Dr
