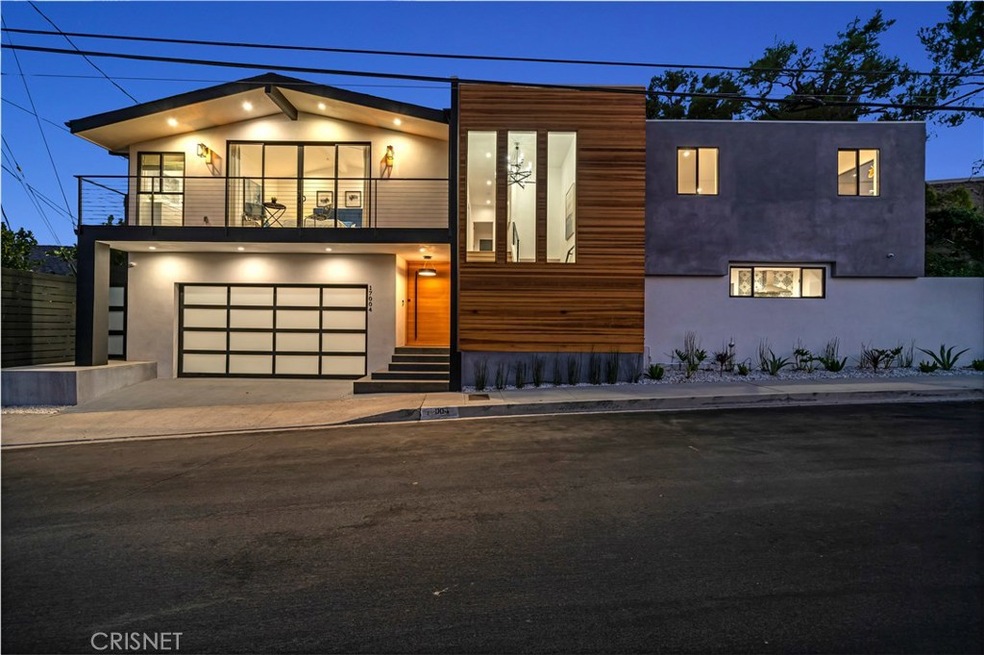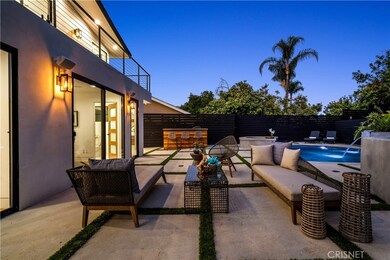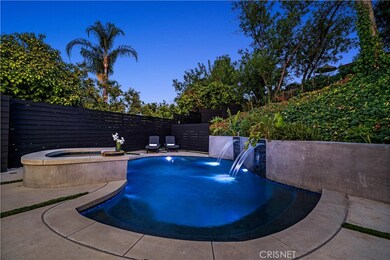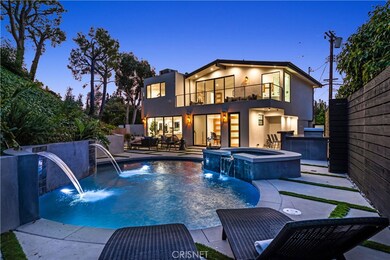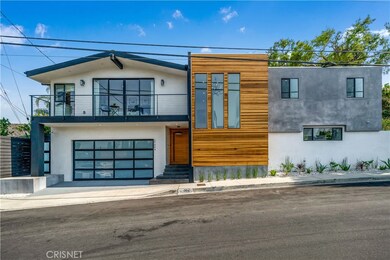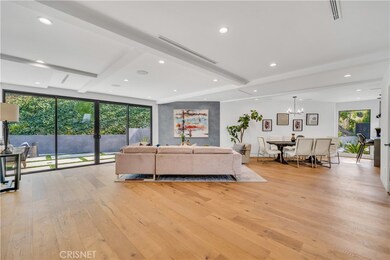
17004 Oak View Dr Encino, CA 91436
Highlights
- In Ground Pool
- Primary Bedroom Suite
- No HOA
- Lanai Road Elementary Rated A
- Canyon View
- Home Office
About This Home
As of September 2020Situated on almost half an acre of land in the prestigious and highly desirable Encino South of the Blvd community, this contemporary home is the perfect blend of warmth and style. This stunning home featuring 5 spacious en-suite bedrooms has been upgraded and completely renovated w/ designer finishes and custom cabinetry throughout. The oversized custom oak front door swivels w/ ease into an exceptionally open and bright floor plan. Glass sliders open up to your peaceful private yard oasis featuring a waterfall pool and spa as well as an outdoor bar with built-in barbecue area. Wide plank oak floors, balconies with expansive views, & Venetian plaster glow. Modern and sleek kitchen with high end stainless steel appliances including two ovens and a six burner stove. Grand master suite includes a walk-in closet, luxury bathroom w/ a double vanity & soaking tub, private deck and canyon views. Incredible location just minutes from all of the shopping and restaurants on Ventura Blvd., major freeways, & top rated K-12 private schools such as Buckley, Stratford, Saint Francis, & Waldorf. Top rated K-5 Lanai Road Elementary public school. This home checks all of the boxes.
Last Agent to Sell the Property
Keller Williams Realty-Studio City License #01973562 Listed on: 08/21/2020

Last Buyer's Agent
Keller Williams Realty-Studio City License #01973562 Listed on: 08/21/2020

Home Details
Home Type
- Single Family
Est. Annual Taxes
- $26,802
Year Built
- Built in 1961
Lot Details
- 0.4 Acre Lot
- Density is up to 1 Unit/Acre
- Property is zoned LARA
Parking
- 2 Car Attached Garage
Property Views
- Canyon
- Mountain
Interior Spaces
- 2,535 Sq Ft Home
- 2-Story Property
- Entryway
- Home Office
- Walk-In Pantry
Bedrooms and Bathrooms
- 5 Bedrooms | 4 Main Level Bedrooms
- Primary Bedroom Suite
- Double Master Bedroom
- Multi-Level Bedroom
- Walk-In Closet
Laundry
- Laundry Room
- Dryer
- Washer
Pool
- In Ground Pool
- Waterfall Pool Feature
Additional Features
- Exterior Lighting
- Suburban Location
- Central Heating and Cooling System
Listing and Financial Details
- Tax Lot 44
- Tax Tract Number 25719
- Assessor Parcel Number 2289030011
Community Details
Overview
- No Home Owners Association
Recreation
- Hiking Trails
Ownership History
Purchase Details
Home Financials for this Owner
Home Financials are based on the most recent Mortgage that was taken out on this home.Purchase Details
Purchase Details
Home Financials for this Owner
Home Financials are based on the most recent Mortgage that was taken out on this home.Purchase Details
Home Financials for this Owner
Home Financials are based on the most recent Mortgage that was taken out on this home.Similar Homes in the area
Home Values in the Area
Average Home Value in this Area
Purchase History
| Date | Type | Sale Price | Title Company |
|---|---|---|---|
| Grant Deed | $2,075,000 | Lawyers Title Company | |
| Warranty Deed | -- | Lawyers Title | |
| Interfamily Deed Transfer | -- | Chicago Title Company | |
| Grant Deed | $1,175,000 | Chicago Title Company |
Mortgage History
| Date | Status | Loan Amount | Loan Type |
|---|---|---|---|
| Open | $1,660,000 | New Conventional | |
| Previous Owner | $726,525 | New Conventional | |
| Previous Owner | $70,000 | Credit Line Revolving | |
| Previous Owner | $546,000 | Negative Amortization | |
| Previous Owner | $480,999 | New Conventional | |
| Previous Owner | $395,000 | Unknown | |
| Previous Owner | $342,500 | Unknown | |
| Previous Owner | $320,000 | Unknown | |
| Previous Owner | $300,000 | Unknown |
Property History
| Date | Event | Price | Change | Sq Ft Price |
|---|---|---|---|---|
| 09/22/2020 09/22/20 | Sold | $2,075,000 | +3.8% | $819 / Sq Ft |
| 08/23/2020 08/23/20 | Pending | -- | -- | -- |
| 08/21/2020 08/21/20 | For Sale | $1,999,000 | +70.1% | $789 / Sq Ft |
| 04/10/2019 04/10/19 | Sold | $1,175,000 | 0.0% | $464 / Sq Ft |
| 03/11/2019 03/11/19 | Pending | -- | -- | -- |
| 02/12/2019 02/12/19 | For Sale | $1,175,000 | -- | $464 / Sq Ft |
Tax History Compared to Growth
Tax History
| Year | Tax Paid | Tax Assessment Tax Assessment Total Assessment is a certain percentage of the fair market value that is determined by local assessors to be the total taxable value of land and additions on the property. | Land | Improvement |
|---|---|---|---|---|
| 2025 | $26,802 | $2,246,043 | $1,648,975 | $597,068 |
| 2024 | $26,802 | $2,202,004 | $1,616,643 | $585,361 |
| 2023 | $26,278 | $2,158,829 | $1,584,945 | $573,884 |
| 2022 | $25,067 | $2,116,500 | $1,553,868 | $562,632 |
| 2021 | $24,763 | $2,075,000 | $1,523,400 | $551,600 |
| 2020 | $15,432 | $1,247,960 | $839,460 | $408,500 |
| 2019 | $7,873 | $516,738 | $257,059 | $259,679 |
| 2018 | $6,357 | $506,607 | $252,019 | $254,588 |
| 2016 | $6,045 | $486,937 | $242,234 | $244,703 |
| 2015 | $5,958 | $479,624 | $238,596 | $241,028 |
| 2014 | $5,987 | $470,230 | $233,923 | $236,307 |
Agents Affiliated with this Home
-

Seller's Agent in 2020
Jenny Gurevich
Keller Williams Realty-Studio City
(310) 849-5508
1 in this area
21 Total Sales
-
S
Seller's Agent in 2019
Stephen Christie
Christie Realty Group
Map
Source: California Regional Multiple Listing Service (CRMLS)
MLS Number: SR20171431
APN: 2289-030-011
- 17068 Countess Place
- 4423 Portico Place
- 4540 Estrondo Dr
- 16815 Shileno Place
- 16879 Mooncrest Dr
- 4444 Rochelle Place
- 4700 Balboa Ave
- 17229 Oak View Dr
- 4609 Louise Ave
- 4567 Tara Dr
- 16727 Bosque Dr
- 16810 Adlon Rd
- 4808 Genesta Ave
- 17177 Adlon Rd
- 4821 Oak Park Ave
- 17121 Rancho St
- 17333 Rancho St
- 17401 Rancho St
- 4565 Encino Ave
- 16541 Bosque Dr
