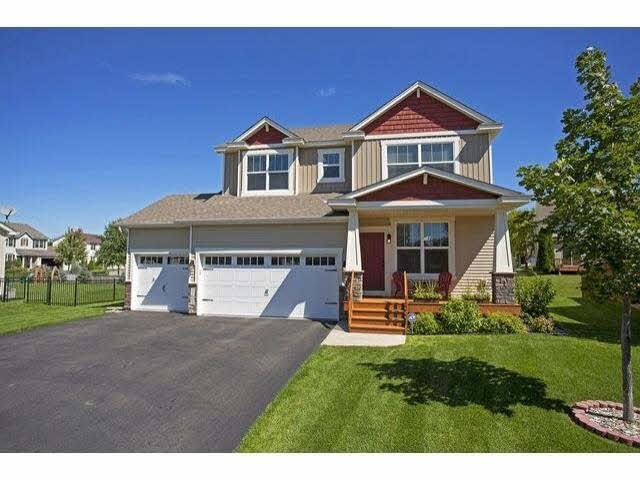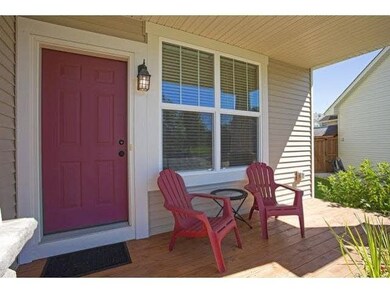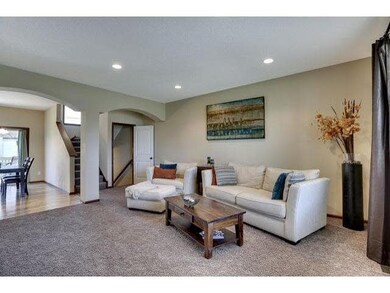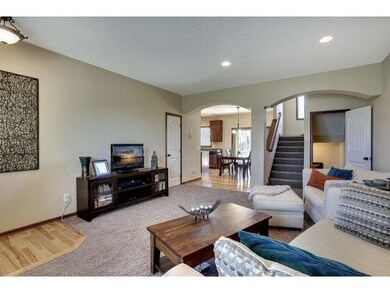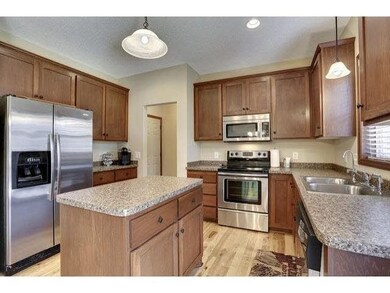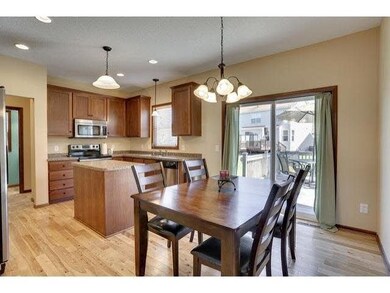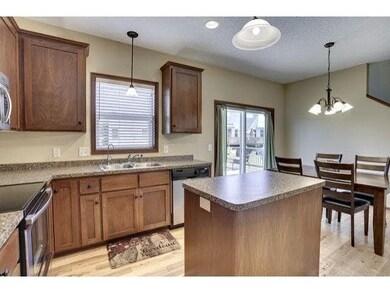
17005 78th Ct N Maple Grove, MN 55311
Highlights
- Deck
- Wood Flooring
- Bathroom on Main Level
- Basswood Elementary School Rated A-
- 3 Car Attached Garage
- Forced Air Heating and Cooling System
About This Home
As of August 2022Mint condition 2 sty home nestled in quiet cul-de-sac in great neighborhood of Maple Grove. Close to trails, parks & schools. Finished on all 3 levels, master BA, 2nd story laundry, wood flrs, center island, huge deck, front porch, 3 car GA & much more!
Last Agent to Sell the Property
Brion Loftsgard
RE/MAX Results Listed on: 09/04/2014
Last Buyer's Agent
Russell Fierst
RE/MAX Results
Home Details
Home Type
- Single Family
Est. Annual Taxes
- $3,964
Year Built
- Built in 2010
Home Design
- Asphalt Shingled Roof
- Vinyl Siding
- Cement Board or Planked
Interior Spaces
- 2-Story Property
- Combination Kitchen and Dining Room
- Wood Flooring
- Washer and Dryer Hookup
Kitchen
- Range
- Microwave
- Dishwasher
Bedrooms and Bathrooms
- 3 Bedrooms
- Bathroom on Main Level
Finished Basement
- Basement Fills Entire Space Under The House
- Sump Pump
- Drain
Parking
- 3 Car Attached Garage
- Garage Door Opener
- Driveway
Utilities
- Forced Air Heating and Cooling System
- Water Softener Leased
Additional Features
- Deck
- 8,276 Sq Ft Lot
Listing and Financial Details
- Assessor Parcel Number 2011922340151
Ownership History
Purchase Details
Home Financials for this Owner
Home Financials are based on the most recent Mortgage that was taken out on this home.Purchase Details
Home Financials for this Owner
Home Financials are based on the most recent Mortgage that was taken out on this home.Purchase Details
Home Financials for this Owner
Home Financials are based on the most recent Mortgage that was taken out on this home.Similar Homes in the area
Home Values in the Area
Average Home Value in this Area
Purchase History
| Date | Type | Sale Price | Title Company |
|---|---|---|---|
| Warranty Deed | $480,500 | All American Title | |
| Warranty Deed | $290,000 | Home Title | |
| Warranty Deed | $265,000 | Twin City Title Co Llc | |
| Warranty Deed | $265,000 | -- |
Mortgage History
| Date | Status | Loan Amount | Loan Type |
|---|---|---|---|
| Open | $384,400 | New Conventional | |
| Previous Owner | $275,500 | New Conventional | |
| Previous Owner | $254,700 | FHA | |
| Previous Owner | $258,050 | FHA | |
| Previous Owner | $76,100 | Unknown |
Property History
| Date | Event | Price | Change | Sq Ft Price |
|---|---|---|---|---|
| 08/19/2022 08/19/22 | Sold | $480,500 | +4.5% | $223 / Sq Ft |
| 07/16/2022 07/16/22 | Pending | -- | -- | -- |
| 06/24/2022 06/24/22 | For Sale | $460,000 | +58.6% | $213 / Sq Ft |
| 11/14/2014 11/14/14 | Sold | $290,000 | -7.9% | $134 / Sq Ft |
| 10/11/2014 10/11/14 | Pending | -- | -- | -- |
| 09/04/2014 09/04/14 | For Sale | $315,000 | -- | $146 / Sq Ft |
Tax History Compared to Growth
Tax History
| Year | Tax Paid | Tax Assessment Tax Assessment Total Assessment is a certain percentage of the fair market value that is determined by local assessors to be the total taxable value of land and additions on the property. | Land | Improvement |
|---|---|---|---|---|
| 2023 | $5,539 | $472,300 | $140,500 | $331,800 |
| 2022 | $4,868 | $459,200 | $119,400 | $339,800 |
| 2021 | $4,626 | $402,000 | $90,400 | $311,600 |
| 2020 | $4,669 | $377,500 | $76,500 | $301,000 |
| 2019 | $4,681 | $362,900 | $76,500 | $286,400 |
| 2018 | $4,474 | $344,900 | $75,500 | $269,400 |
| 2017 | $4,482 | $313,300 | $90,000 | $223,300 |
| 2016 | $4,429 | $306,000 | $90,000 | $216,000 |
| 2015 | $4,094 | $277,900 | $70,000 | $207,900 |
| 2014 | -- | $253,800 | $70,000 | $183,800 |
Agents Affiliated with this Home
-

Seller's Agent in 2022
Kelly Brown
eXp Realty
(763) 416-1279
142 in this area
1,020 Total Sales
-

Buyer's Agent in 2022
Michael Gross
RE/MAX Results
(612) 111-2222
7 in this area
260 Total Sales
-
B
Seller's Agent in 2014
Brion Loftsgard
RE/MAX
-
R
Buyer's Agent in 2014
Russell Fierst
RE/MAX
Map
Source: REALTOR® Association of Southern Minnesota
MLS Number: 4670653
APN: 20-119-22-34-0151
- 7788 Everest Ct N
- 16895 78th Place N
- 17089 76th Place N
- 16835 78th Place N
- 16873 79th Ave N
- 7569 Blackoaks Ln N
- 7461 Merrimac Ln N
- 17397 73rd Place N
- 7499 Peony Ln N
- 7243 Kimberly Ln N
- 17248 72nd Ave N Unit 1405
- 17095 72nd Ave N Unit 4301
- 17208 72nd Ave N
- 16190 73rd Ave N
- 17264 72nd Ave N
- 7200 Comstock Ln N
- 17283 72nd Ave N Unit 1906
- 17417 72nd Ave N Unit 205
- 8347 Zanzibar Ct N
- 18147 73rd Place N
