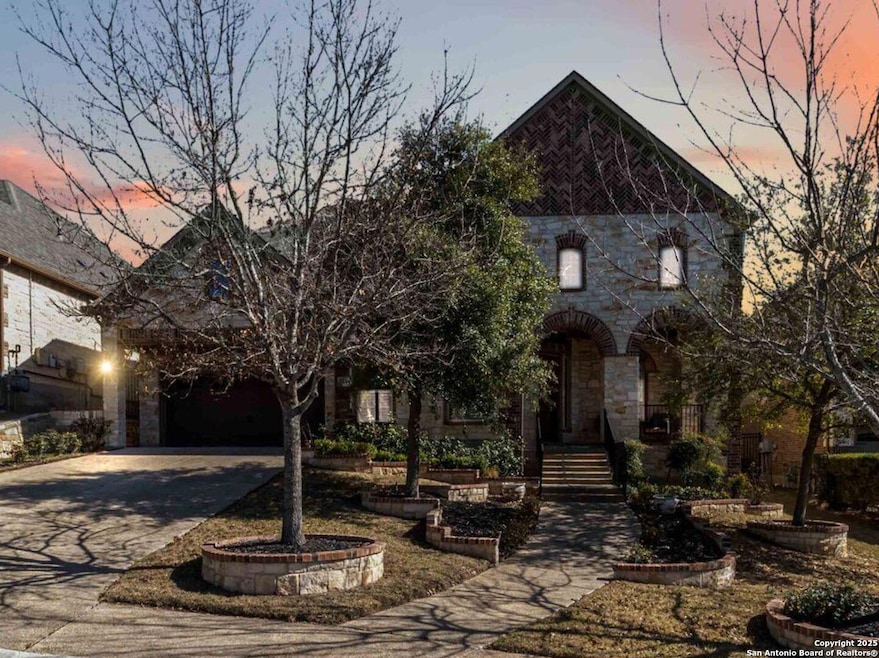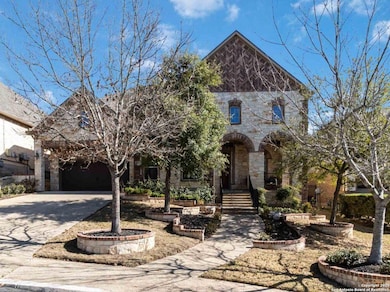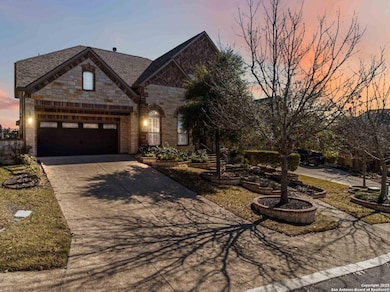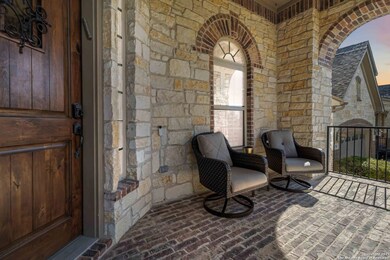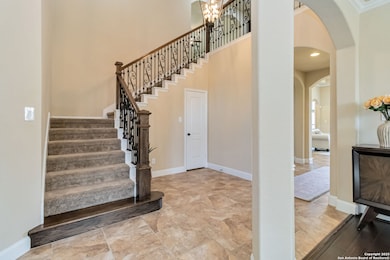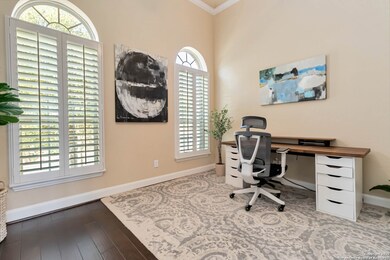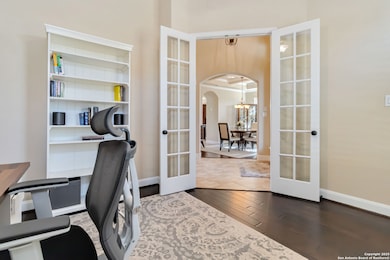17006 Turin Ridge San Antonio, TX 78255
Cedar Creek NeighborhoodHighlights
- Mature Trees
- Wood Flooring
- Game Room
- Garcia Middle School Rated A-
- Solid Surface Countertops
- Covered patio or porch
About This Home
Now available for lease in the gated Sonoma Mesa community-this elegant, move-in-ready home offers high-end finishes, an open floor plan, and a chef's kitchen with granite countertops, stainless appliances, and a cozy breakfast nook. Enjoy a spacious main-floor primary suite with a spa-style bath and two large closets, plus a private office, formal dining room, and stone fireplace. Upstairs features a media room, game room, and additional bedrooms, including an en-suite and Jack & Jill layout. Relax in the private backyard with peaceful greenbelt views. With brand-new AC units, a 3-car tandem garage, and a prime location near The Rim and La Cantera, this rental is ready for you-schedule your showing today! No Pets Allowed.
Listing Agent
Monique Briseno Brim
JB Goodwin, REALTORS Listed on: 04/23/2025
Home Details
Home Type
- Single Family
Est. Annual Taxes
- $10,931
Year Built
- Built in 2012
Lot Details
- 9,932 Sq Ft Lot
- Fenced
- Sprinkler System
- Mature Trees
Home Design
- Brick Exterior Construction
- Slab Foundation
- Cellulose Insulation
- Composition Roof
- Roof Vent Fans
- Radiant Barrier
- Masonry
Interior Spaces
- 3,750 Sq Ft Home
- 2-Story Property
- Ceiling Fan
- Gas Fireplace
- Double Pane Windows
- Window Treatments
- Living Room with Fireplace
- Game Room
Kitchen
- Eat-In Kitchen
- Walk-In Pantry
- Built-In Self-Cleaning Oven
- Cooktop<<rangeHoodToken>>
- <<microwave>>
- Dishwasher
- Solid Surface Countertops
- Disposal
Flooring
- Wood
- Carpet
- Ceramic Tile
Bedrooms and Bathrooms
- 4 Bedrooms
- Walk-In Closet
Laundry
- Laundry Room
- Laundry on main level
- Washer Hookup
Attic
- Permanent Attic Stairs
- Partially Finished Attic
- 12 Inch+ Attic Insulation
Home Security
- Prewired Security
- Fire and Smoke Detector
Parking
- 3 Car Attached Garage
- Tandem Parking
- Garage Door Opener
Eco-Friendly Details
- ENERGY STAR Qualified Equipment
Outdoor Features
- Covered patio or porch
- Rain Gutters
Schools
- Hector Garcia Middle School
- Brandeis High School
Utilities
- Central Heating and Cooling System
- SEER Rated 16+ Air Conditioning Units
- Multiple Heating Units
- Heating System Uses Natural Gas
- Programmable Thermostat
- High-Efficiency Water Heater
- Multiple Water Heaters
- Gas Water Heater
- Water Softener is Owned
- Private Sewer
- Phone Available
- Cable TV Available
Community Details
- Built by Village Builders
- Sonoma Mesa Subdivision
Listing and Financial Details
- Assessor Parcel Number 045502181510
Map
Source: San Antonio Board of REALTORS®
MLS Number: 1860522
APN: 04550-218-1510
- 17011 Turin Ridge
- 17003 Chianti Ridge
- 17023 Sonoma Ridge
- 17155 Turin Ridge
- 17042 Sonoma Ridge
- 8811 Monarchy Row
- 8603 Artesia Gap
- 8607 Solano Dr
- 8214 Sierra Hermosa
- 8435 Sierra Hermosa
- 8443 Sierra Hermosa
- 8447 Sierra Hermosa
- 17614 King Corner
- 17530 Rancho Diana
- 8470 Sierra Hermosa
- 17534 Rancho Diana
- 8250 Cruiseship Bay Unit 801
- 8250 Cruiseship Bay Unit 1202
- 17707 Maui Sands
- 15807 Socorro Falls
- 17015 Chianti Ridge
- 17811 Kyle Seale Pkwy
- 8250 Cruiseship Bay Unit 503
- 15707 Amador Rio
- 8322 Setting Moon
- 18531 Kyle Seale Pkwy
- 15710 Robin View
- 15742 Cotton Tail Ln
- 16210 Purple Sage Rd
- 8427 Magdalena Run
- 16202 Purple Sage Rd
- 18385 Babcock Rd
- 423 Cavayo Trail
- 19479 Babcock Rd
- 14606 Tioga Bend
- 15949 Chase Hill Blvd
- 19414 Babcock Rd
- 7602 Luskey Blvd
- 8735 Eagle Peak
- 15801 Chase Hill Blvd
