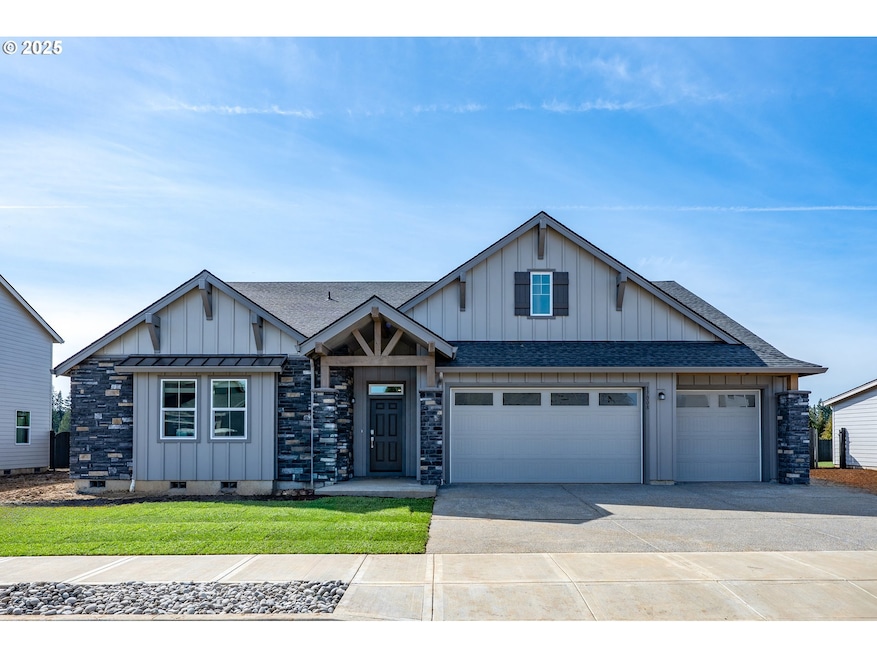
17008 NE 38th Ave Vancouver, WA 98686
Highlights
- New Construction
- Territorial View
- Quartz Countertops
- Craftsman Architecture
- High Ceiling
- Private Yard
About This Home
As of May 2025This single-story home boasts a low-maintenance and modern layout. Two bedrooms and a versatile den can be found off the foyer leading to an open-concept floorplan with convenient access to a covered patio for seamless entertaining and multitasking. The luxurious owner’s suite is tucked into a private rear corner, providing direct access to an en-suite bathroom and walk-in closet. Home includes: air conditioning, blinds, refrigerator, washer, and dryer. Prices, dimensions and features may vary and are subject to change. Photos are for illustrative purposes only. Taxes not yet assessed. Below-market rate incentives available when financing with preferred lender! Homesite # 7, Move-In-Ready!
Last Agent to Sell the Property
Lennar Sales Corp License #25007780 Listed on: 12/14/2024

Home Details
Home Type
- Single Family
Est. Annual Taxes
- $2,131
Year Built
- Built in 2025 | New Construction
Lot Details
- Landscaped
- Level Lot
- Sprinkler System
- Private Yard
HOA Fees
- $81 Monthly HOA Fees
Parking
- 3 Car Attached Garage
- Garage on Main Level
- Garage Door Opener
Home Design
- Craftsman Architecture
- Pillar, Post or Pier Foundation
- Composition Roof
- Board and Batten Siding
- Cement Siding
- Cultured Stone Exterior
Interior Spaces
- 2,346 Sq Ft Home
- 1-Story Property
- High Ceiling
- Gas Fireplace
- Double Pane Windows
- Vinyl Clad Windows
- Family Room
- Living Room
- Dining Room
- Den
- Wall to Wall Carpet
- Territorial Views
Kitchen
- Built-In Convection Oven
- Cooktop
- Microwave
- Plumbed For Ice Maker
- Dishwasher
- Stainless Steel Appliances
- Kitchen Island
- Quartz Countertops
- Disposal
Bedrooms and Bathrooms
- 3 Bedrooms
- Soaking Tub
- Walk-in Shower
Laundry
- Laundry Room
- Washer and Dryer
Basement
- Exterior Basement Entry
- Crawl Space
Accessible Home Design
- Accessibility Features
- Level Entry For Accessibility
- Minimal Steps
Outdoor Features
- Patio
Schools
- Pleasant Valley Elementary And Middle School
- Prairie High School
Utilities
- Forced Air Heating and Cooling System
- Heat Pump System
- High Speed Internet
Listing and Financial Details
- Builder Warranty
- Home warranty included in the sale of the property
- Assessor Parcel Number New Construction
Community Details
Overview
- Salmon Creek Ridge Association, Phone Number (503) 330-2405
- Salmon Creek Ridge Subdivision
Amenities
- Common Area
Ownership History
Purchase Details
Home Financials for this Owner
Home Financials are based on the most recent Mortgage that was taken out on this home.Similar Homes in Vancouver, WA
Home Values in the Area
Average Home Value in this Area
Purchase History
| Date | Type | Sale Price | Title Company |
|---|---|---|---|
| Bargain Sale Deed | $799,900 | First American Title |
Mortgage History
| Date | Status | Loan Amount | Loan Type |
|---|---|---|---|
| Open | $549,900 | New Conventional |
Property History
| Date | Event | Price | Change | Sq Ft Price |
|---|---|---|---|---|
| 05/23/2025 05/23/25 | Sold | $799,900 | 0.0% | $341 / Sq Ft |
| 04/19/2025 04/19/25 | Pending | -- | -- | -- |
| 04/15/2025 04/15/25 | Price Changed | $799,900 | -1.7% | $341 / Sq Ft |
| 01/14/2025 01/14/25 | Price Changed | $813,400 | +0.4% | $347 / Sq Ft |
| 01/07/2025 01/07/25 | Price Changed | $809,900 | +0.6% | $345 / Sq Ft |
| 12/14/2024 12/14/24 | For Sale | $804,900 | -- | $343 / Sq Ft |
Tax History Compared to Growth
Tax History
| Year | Tax Paid | Tax Assessment Tax Assessment Total Assessment is a certain percentage of the fair market value that is determined by local assessors to be the total taxable value of land and additions on the property. | Land | Improvement |
|---|---|---|---|---|
| 2025 | $2,131 | $732,978 | $225,000 | $507,978 |
| 2024 | -- | $225,000 | $225,000 | -- |
Agents Affiliated with this Home
-
Bonnie Zemanski
B
Seller's Agent in 2025
Bonnie Zemanski
Lennar Sales Corp
(360) 784-3085
10 Total Sales
-
Melinda Shoote

Seller Co-Listing Agent in 2025
Melinda Shoote
Lennar Sales Corp
(360) 991-2337
371 Total Sales
-
OR and WA Non Rmls
O
Buyer's Agent in 2025
OR and WA Non Rmls
Non Rmls Broker
Map
Source: Regional Multiple Listing Service (RMLS)
MLS Number: 24221741
APN: 986067-572
- The Bridger Plan at Salmon Creek Ridge
- The Laurelwood Plan at Salmon Creek Ridge
- The McLoughlin Plan at Salmon Creek Ridge
- The Alpine Plan at Salmon Creek Ridge
- The Evergreen Plan at Salmon Creek Ridge
- The Shasta Plan at Salmon Creek Ridge
- The Deschutes Plan at Salmon Creek Ridge
- Springwater Plan at Salmon Creek Ridge
- Arcadia Plan at Salmon Creek Ridge
- Eaton Plan at Salmon Creek Ridge
- Hammond Plan at Salmon Creek Ridge
- Creston Plan at Salmon Creek Ridge
- 16910 NE 38th Ave
- 16801 NE 37th Ave
- 16903 NE 37th Ave
- 16913 NE 38th Ave
- 17007 NE 38th Ave
- 16711 NE 38th Ave
- 17011 NE 38th Ave
- 3617 NE 168th St






