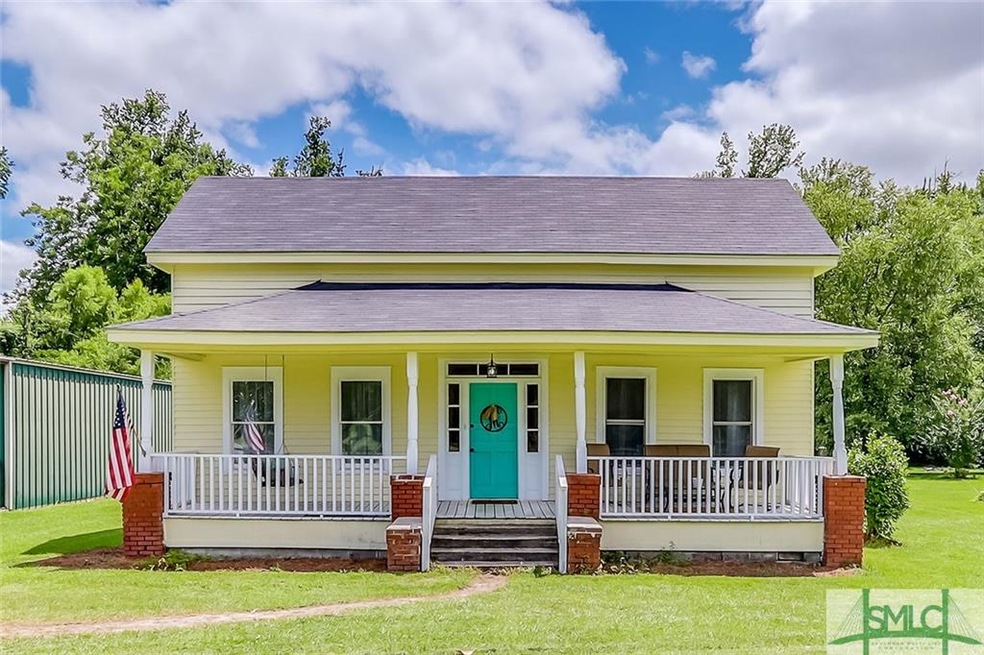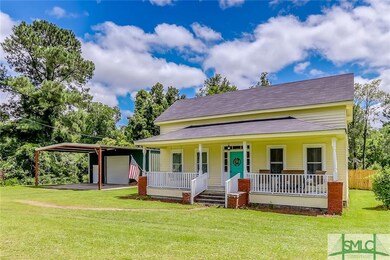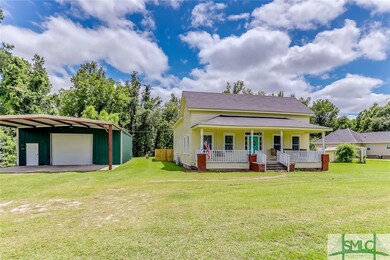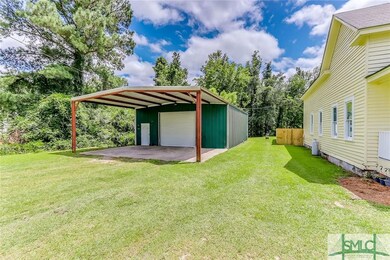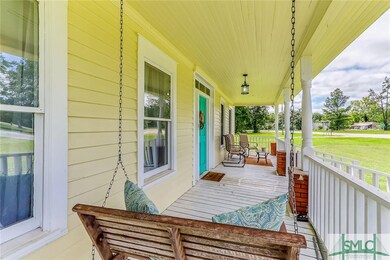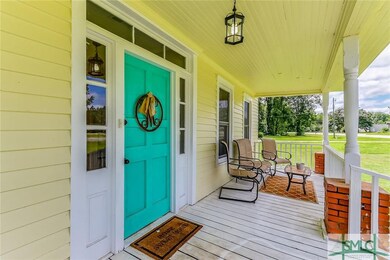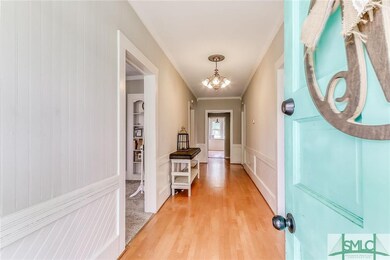
17009 Ga Highway 119 Brooklet, GA 30415
Estimated Value: $290,000 - $366,000
Highlights
- Spa
- RV Parking in Community
- Wooded Lot
- RV Access or Parking
- Fireplace in Primary Bedroom
- Traditional Architecture
About This Home
As of July 2020Escape the hustle and bustle of the city in this charming 1920's southern farm house! Recently restored, enjoy preparing meals in the updated kitchen overlooking the privacy fenced back yard and 4.99 acres of property! The bright and spacious family room features a cozy gas fireplace perfect for those chilly fall and winter nights. Spend your afternoons relaxing on the screened back porch or on the rocking chair front porch as you wave at passing neighbors. Freshly painted, new flooring, appliances and newer roof and HVAC! The large covered carport features an attached 32x44 metal workshop that is fully wired and includes an additional loft storage area. A peaceful stream borders the back of the property. Conveniently located within walking distance of Stilson Elementary and Stilson Cafe and convenience store! Less than 30 miles to Savannah/Pooler.
Last Agent to Sell the Property
Sharon Black Realty License #290870 Listed on: 06/18/2020
Co-Listed By
Melanie Heath
Keller Williams Coastal Area P License #386476
Home Details
Home Type
- Single Family
Est. Annual Taxes
- $1,187
Year Built
- Built in 1920 | Remodeled
Lot Details
- 4.99 Acre Lot
- Fenced Yard
- Wood Fence
- Wooded Lot
- Garden
Home Design
- Traditional Architecture
- Rustic Architecture
- Bungalow
- Block Foundation
- Asphalt Roof
Interior Spaces
- 1,476 Sq Ft Home
- 1-Story Property
- Gas Fireplace
- Family Room with Fireplace
- 2 Fireplaces
- Screened Porch
- Storage Room
- Basement Storage
Kitchen
- Breakfast Area or Nook
- Oven or Range
- Range Hood
- Microwave
- Dishwasher
Bedrooms and Bathrooms
- 3 Bedrooms
- Fireplace in Primary Bedroom
- 1 Full Bathroom
- Whirlpool Bathtub
- Garden Bath
- Separate Shower
Laundry
- Dryer
- Washer
Parking
- Detached Garage
- 3 Carport Spaces
- RV Access or Parking
Pool
- Spa
- Above Ground Pool
Schools
- Stilson Elm. Elementary School
- Se Bulloch Middle School
- Se Bulloch High School
Utilities
- Central Heating and Cooling System
- Programmable Thermostat
- Propane
- Well
- Electric Water Heater
- Septic Tank
- Cable TV Available
Community Details
- RV Parking in Community
Listing and Financial Details
- Assessor Parcel Number 174-000016B000
Ownership History
Purchase Details
Home Financials for this Owner
Home Financials are based on the most recent Mortgage that was taken out on this home.Purchase Details
Home Financials for this Owner
Home Financials are based on the most recent Mortgage that was taken out on this home.Purchase Details
Purchase Details
Home Financials for this Owner
Home Financials are based on the most recent Mortgage that was taken out on this home.Purchase Details
Home Financials for this Owner
Home Financials are based on the most recent Mortgage that was taken out on this home.Purchase Details
Home Financials for this Owner
Home Financials are based on the most recent Mortgage that was taken out on this home.Purchase Details
Purchase Details
Purchase Details
Similar Homes in Brooklet, GA
Home Values in the Area
Average Home Value in this Area
Purchase History
| Date | Buyer | Sale Price | Title Company |
|---|---|---|---|
| Howington Christopher D | $189,500 | -- | |
| Mew Brandon S | $164,900 | -- | |
| Federal National Mtg Association | -- | -- | |
| Wells Fargo Bank Na | $100,400 | -- | |
| Wishart Mark E | $140,000 | -- | |
| Edmondson Marie | $137,000 | -- | |
| Douglass William J | -- | -- | |
| Grinstead Barbara | $128,000 | -- | |
| Jenkins Brian W | -- | -- | |
| Hartley Rebecca R | -- | -- | |
| Hartley Jimmie D | -- | -- |
Mortgage History
| Date | Status | Borrower | Loan Amount |
|---|---|---|---|
| Open | Howington Christopher D | $186,500 | |
| Previous Owner | Mew Brandon S | $161,912 | |
| Previous Owner | Wishart Mark E | $135,800 | |
| Previous Owner | Douglass William J | $123,300 | |
| Previous Owner | Grinstead Barbara | $80,000 |
Property History
| Date | Event | Price | Change | Sq Ft Price |
|---|---|---|---|---|
| 07/31/2020 07/31/20 | Sold | $189,500 | -5.2% | $128 / Sq Ft |
| 06/28/2020 06/28/20 | Pending | -- | -- | -- |
| 06/18/2020 06/18/20 | For Sale | $199,900 | -- | $135 / Sq Ft |
Tax History Compared to Growth
Tax History
| Year | Tax Paid | Tax Assessment Tax Assessment Total Assessment is a certain percentage of the fair market value that is determined by local assessors to be the total taxable value of land and additions on the property. | Land | Improvement |
|---|---|---|---|---|
| 2024 | $1,974 | $88,600 | $29,000 | $59,600 |
| 2023 | $1,811 | $74,440 | $18,960 | $55,480 |
| 2022 | $1,379 | $63,894 | $15,822 | $48,072 |
| 2021 | $1,274 | $57,565 | $15,822 | $41,743 |
| 2020 | $1,218 | $53,612 | $13,184 | $40,428 |
| 2019 | $1,187 | $53,952 | $13,184 | $40,768 |
| 2018 | $1,088 | $49,537 | $10,986 | $38,551 |
| 2017 | $1,078 | $48,536 | $10,986 | $37,550 |
| 2016 | $1,075 | $47,202 | $10,986 | $36,217 |
| 2015 | $1,111 | $46,630 | $10,986 | $35,645 |
| 2014 | $1,025 | $46,630 | $10,986 | $35,645 |
Agents Affiliated with this Home
-
Sharon Black

Seller's Agent in 2020
Sharon Black
Sharon Black Realty
(912) 656-5645
167 Total Sales
-

Seller Co-Listing Agent in 2020
Melanie Heath
Keller Williams Coastal Area P
(912) 665-5448
-
Nonmls Sale
N
Buyer's Agent in 2020
Nonmls Sale
NON MLS MEMBER
(912) 354-1513
3,887 Total Sales
Map
Source: Savannah Multi-List Corporation
MLS Number: 226540
APN: 174-000016B000
- 459 Stilson Rd
- 10143 Highway 80 E
- 548 Sand Hill Rd
- 0 Highway 67 Unit 20148625
- 4000 Old River Rd S
- 1495 Lillie Hagan Rd
- 225 Captain Cone Ct
- 0 Arcola Rd Unit Bennett Grooms Rd. &
- 3940 Stilson Leefield Rd
- 0 Old River Rd S Unit LOT 31 10534329
- 0 Old River Rd S Unit LOT 7 10534318
- 0 Old River Rd S Unit 17387399
- 0 Old River Rd S Unit 17402901
- 12103 Us Highway 80 E
- 237 & 239 Firefly Ln
- 236 & 238 Firefly Ln
- 231 & 233 Firefly Ln
- 225 & 227 Firefly Ln
- 230 & 232 Firefly Ln
- 224 & 226 Firefly Ln
- 17009 Ga Highway 119
- 17009 Ga Highway 119
- 17009 State Route 119c
- 9 Sl Ln
- 17035 State Route 119c
- 17035 Ga Highway 119
- 16983 Ga Highway 119
- 16983 Ga Highway 119
- 16983 Ga Highway 119
- 16983 Ga Highway 119
- 0 Stilson Leefield Rd Unit 196338
- 0 Stilson Leefield Rd Unit 8439961
- 0 Stilson Leefield Rd
- 0 Stilson Leefield Rd Unit 7356637
- 0 Stilson Leefield Rd Unit 7218859
- 0 Stilson Leefield Rd Unit 7147479
- 0 Stilson Leefield Rd Unit 7001106
- 0 Stilson Leefield Rd Unit 8978169
- 0 Stilson Leefield Rd Unit 9076302
- 0 Stilson Leefield Rd Unit 8063074
