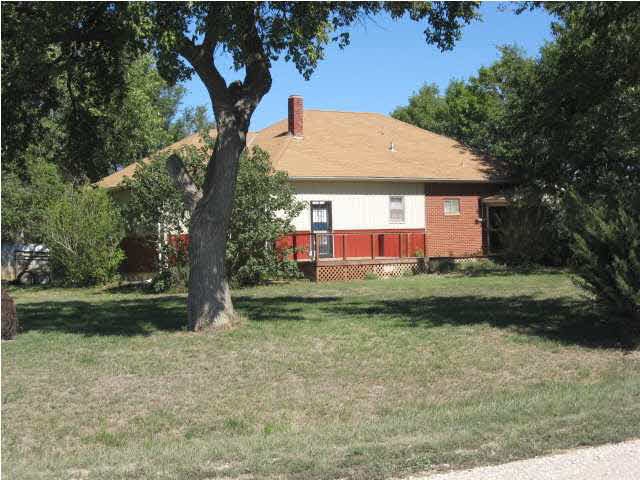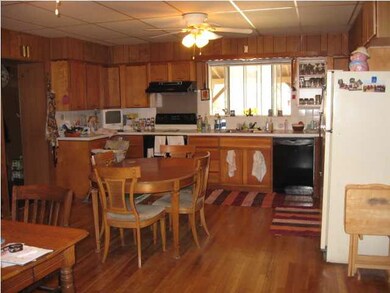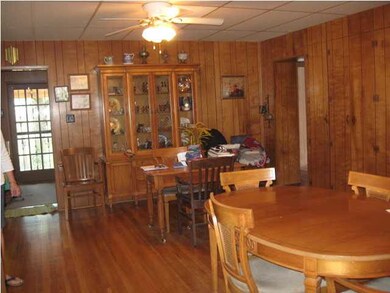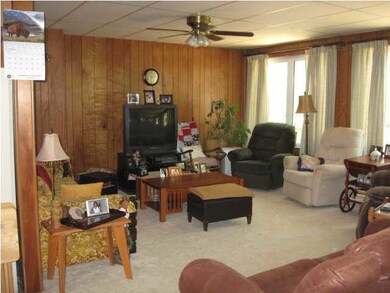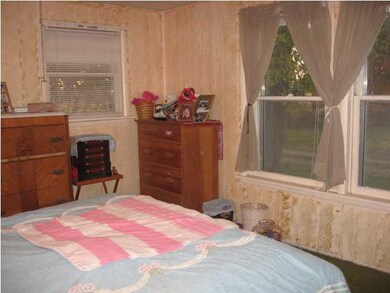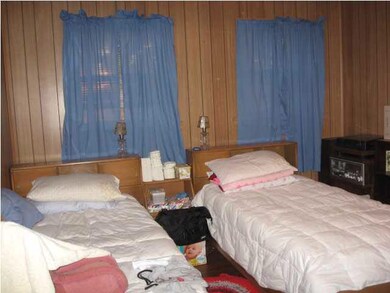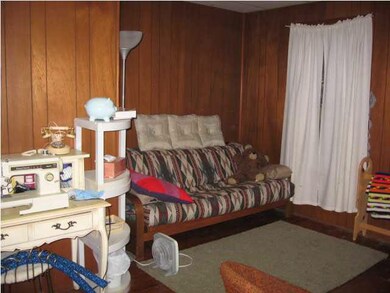
1701 130th St Eureka, KS 67045
Highlights
- Horses Allowed On Property
- Ranch Style House
- Corner Lot
- Deck
- Wood Flooring
- Covered Patio or Porch
About This Home
As of June 2017**Seller is MOTIVATED** Relax in the Country! Escape the stress of the city and pavement and relax in the Flint Hills. Comfortable three bedroom 2 bath home for sale in the country. Converted schoolhouse is now a mini-farm! Almost one acre includes shade trees galore, fruit trees (apple and mulberry), flowering bushes, garden spot, flower bed, outbuildings, and room for livestock. Home includes beautiful hardwood floors throughout and lots of storage in all rooms! Huge open kitchen, dining room and living room. Beautiful views. Quick access to Highways 99 and 54. Enjoy the relaxing quiet of the country. Westar (Electric) monthly average is $134.
Last Agent to Sell the Property
Becky Schaffer Ins. & Real Estate License #00049474 Listed on: 06/01/2013
Last Buyer's Agent
Non MLS
SCK MLS
Home Details
Home Type
- Single Family
Est. Annual Taxes
- $749
Year Built
- Built in 1915
Lot Details
- 0.8 Acre Lot
- Fenced
- Corner Lot
- Irregular Lot
Home Design
- Ranch Style House
- Brick or Stone Mason
- Composition Roof
- Vinyl Siding
Interior Spaces
- 3 Bedrooms
- 1,950 Sq Ft Home
- Ceiling Fan
- Combination Kitchen and Dining Room
- Wood Flooring
- Unfinished Basement
- Basement Fills Entire Space Under The House
- Attic Fan
Kitchen
- Oven or Range
- Electric Cooktop
- Range Hood
- Dishwasher
- Disposal
Laundry
- Laundry on main level
- 220 Volts In Laundry
Home Security
- Storm Windows
- Storm Doors
Parking
- 2 Car Detached Garage
- Carport
Outdoor Features
- Deck
- Covered Patio or Porch
- Outdoor Storage
- Outbuilding
- Rain Gutters
Schools
- Marshall Elementary And Middle School
- Eureka High School
Horse Facilities and Amenities
- Horses Allowed On Property
Utilities
- Forced Air Heating and Cooling System
- Heating System Powered By Owned Propane
- Propane
- Septic Tank
Ownership History
Purchase Details
Home Financials for this Owner
Home Financials are based on the most recent Mortgage that was taken out on this home.Purchase Details
Home Financials for this Owner
Home Financials are based on the most recent Mortgage that was taken out on this home.Similar Homes in Eureka, KS
Home Values in the Area
Average Home Value in this Area
Purchase History
| Date | Type | Sale Price | Title Company |
|---|---|---|---|
| Warranty Deed | -- | None Available | |
| Joint Tenancy Deed | -- | -- |
Mortgage History
| Date | Status | Loan Amount | Loan Type |
|---|---|---|---|
| Open | $111,150 | New Conventional | |
| Previous Owner | $25,000 | New Conventional | |
| Previous Owner | $54,400 | Purchase Money Mortgage |
Property History
| Date | Event | Price | Change | Sq Ft Price |
|---|---|---|---|---|
| 06/19/2017 06/19/17 | Sold | -- | -- | -- |
| 04/26/2017 04/26/17 | Pending | -- | -- | -- |
| 04/11/2017 04/11/17 | For Sale | $124,900 | +71.3% | $64 / Sq Ft |
| 07/22/2013 07/22/13 | Sold | -- | -- | -- |
| 06/21/2013 06/21/13 | Pending | -- | -- | -- |
| 06/01/2013 06/01/13 | For Sale | $72,900 | -- | $37 / Sq Ft |
Tax History Compared to Growth
Tax History
| Year | Tax Paid | Tax Assessment Tax Assessment Total Assessment is a certain percentage of the fair market value that is determined by local assessors to be the total taxable value of land and additions on the property. | Land | Improvement |
|---|---|---|---|---|
| 2025 | $1,926 | $15,550 | $568 | $14,982 |
| 2024 | $1,926 | $15,231 | $568 | $14,663 |
| 2023 | $1,926 | $13,572 | $568 | $13,004 |
| 2022 | $1,926 | $12,684 | $570 | $12,114 |
| 2021 | -- | $12,090 | $570 | $11,520 |
| 2020 | $1,303 | $12,386 | $570 | $11,816 |
| 2019 | -- | -- | $575 | $11,569 |
| 2018 | -- | -- | $575 | $8,921 |
| 2017 | -- | -- | $518 | $9,010 |
| 2016 | -- | -- | $495 | $9,033 |
| 2015 | -- | -- | $485 | $5,734 |
| 2014 | -- | -- | $476 | $5,810 |
Agents Affiliated with this Home
-
Cynthia Brubaker
C
Seller's Agent in 2017
Cynthia Brubaker
Becky Schaffer Ins. & Real Estate
(620) 583-4509
37 Total Sales
-
Becky Schaffer

Buyer's Agent in 2017
Becky Schaffer
Becky Schaffer Ins. & Real Estate
(620) 750-0054
122 Total Sales
-
N
Buyer's Agent in 2013
Non MLS
SCK MLS
Map
Source: South Central Kansas MLS
MLS Number: 355481
APN: 252-09-0-00-00-005.00-0
- 1615 Madison St
- 228 Marriott Dr
- 219 Marriott Dr
- 111 S Jefferson St
- 0000 E River St
- 815 E 1st St
- 121 N Myrtle St
- 602 N Plum St
- 207 S Elm St
- 112 N Elm St
- 401 N School St
- 0000 U S 54
- 813 N School St
- 209 N Walnut St
- 837 State Highway 99
- 220 W 7th St
- 1301 N Main St
- 1435 175th St
- 124 Eureka Lake Rd
- 109 Eureka Lake Rd
