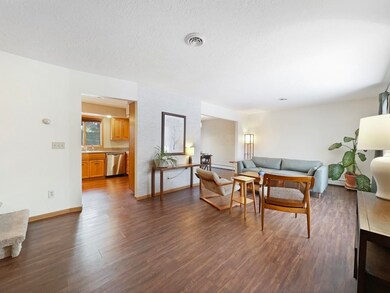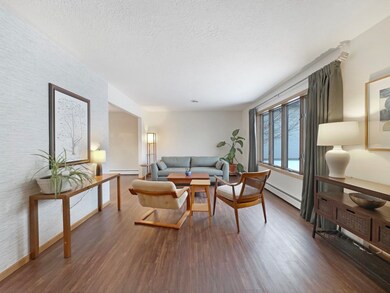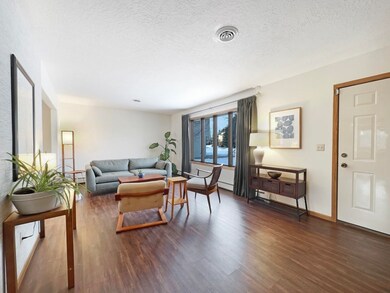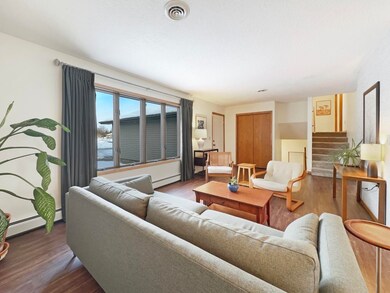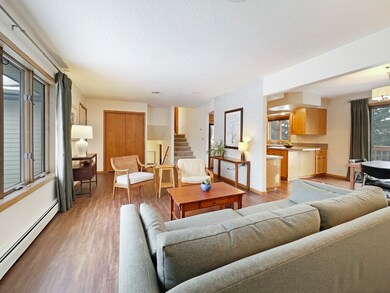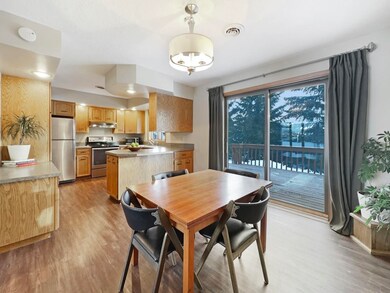
Highlights
- Living Room
- Dining Room
- Carpet
- Central Air
- Hot Water Heating System
About This Home
As of May 2024Are you looking for a home with room for your whole family to spread out? Look no further than this move-in ready four level home situated in quiet SW Minot just 4 blocks from coveted Edison elementary school! The super sized living room features a large picture window for natural light, updated flooring, neutral paint and opens right into the kitchen/dining spaces. The kitchen has a peninsula, updated stainless appliances, and easy flow out to your back deck. Moving upstairs, you will find three spacious bedrooms including the primary bedroom with a private bathroom. Downstairs, the third level of the home has a large daylight family room, a fourth bedroom, laundry facilities, third bathroom and garage access with plenty of space for coats and boots. Currently used as a home gym, the lowest level has tons of potential for anything you can imagine! There is also a finished storage room, walk in closet, and mechanical room on this level. This home is outfitted with affordable hot water heat, plus central air. The double garage is extra deep, 24x26 and has many cabinets for extra storage. Missing summer time? Outside, the backyard is surrounded by mature trees for privacy and features a sprinkler system, custom fire pit, and large deck for grilling and entertaining.
Last Agent to Sell the Property
BROKERS 12, INC. License #7065 Listed on: 01/31/2023
Home Details
Home Type
- Single Family
Est. Annual Taxes
- $4,195
Year Built
- Built in 1983
Lot Details
- 9,583 Sq Ft Lot
- Sprinkler System
- Property is zoned R1
Home Design
- Split Level Home
- Concrete Foundation
- Asphalt Roof
Interior Spaces
- 1,232 Sq Ft Home
- Living Room
- Dining Room
- Carpet
- Laundry on lower level
Kitchen
- Electric Oven or Range
- Dishwasher
Bedrooms and Bathrooms
- 4 Bedrooms
- 3 Bathrooms
Finished Basement
- Basement Fills Entire Space Under The House
- Natural lighting in basement
Parking
- 2 Car Garage
- Garage Door Opener
- Driveway
Utilities
- Central Air
- Hot Water Heating System
- Heating System Uses Natural Gas
Listing and Financial Details
- Assessor Parcel Number MI26.543.000.0670
Ownership History
Purchase Details
Home Financials for this Owner
Home Financials are based on the most recent Mortgage that was taken out on this home.Purchase Details
Home Financials for this Owner
Home Financials are based on the most recent Mortgage that was taken out on this home.Purchase Details
Home Financials for this Owner
Home Financials are based on the most recent Mortgage that was taken out on this home.Similar Homes in Minot, ND
Home Values in the Area
Average Home Value in this Area
Purchase History
| Date | Type | Sale Price | Title Company |
|---|---|---|---|
| Warranty Deed | $339,000 | Deed Ward Title | |
| Warranty Deed | $302,500 | None Available | |
| Warranty Deed | -- | None Available |
Mortgage History
| Date | Status | Loan Amount | Loan Type |
|---|---|---|---|
| Open | $239,000 | New Conventional | |
| Previous Owner | $272,250 | New Conventional | |
| Previous Owner | $232,000 | New Conventional |
Property History
| Date | Event | Price | Change | Sq Ft Price |
|---|---|---|---|---|
| 05/01/2024 05/01/24 | Sold | -- | -- | -- |
| 03/12/2024 03/12/24 | Pending | -- | -- | -- |
| 02/07/2024 02/07/24 | Price Changed | $345,000 | -1.4% | $280 / Sq Ft |
| 01/23/2024 01/23/24 | For Sale | $350,000 | +6.1% | $284 / Sq Ft |
| 05/15/2023 05/15/23 | Sold | -- | -- | -- |
| 04/05/2023 04/05/23 | Pending | -- | -- | -- |
| 01/31/2023 01/31/23 | For Sale | $329,900 | +4.8% | $268 / Sq Ft |
| 07/07/2021 07/07/21 | Sold | -- | -- | -- |
| 03/30/2021 03/30/21 | Pending | -- | -- | -- |
| 03/23/2021 03/23/21 | For Sale | $314,900 | 0.0% | $256 / Sq Ft |
| 10/10/2014 10/10/14 | Sold | -- | -- | -- |
| 09/10/2014 09/10/14 | Pending | -- | -- | -- |
| 07/29/2014 07/29/14 | For Sale | $315,000 | -- | $256 / Sq Ft |
Tax History Compared to Growth
Tax History
| Year | Tax Paid | Tax Assessment Tax Assessment Total Assessment is a certain percentage of the fair market value that is determined by local assessors to be the total taxable value of land and additions on the property. | Land | Improvement |
|---|---|---|---|---|
| 2024 | $4,614 | $150,000 | $28,000 | $122,000 |
| 2023 | $4,407 | $134,000 | $28,000 | $106,000 |
| 2022 | $3,985 | $127,000 | $28,000 | $99,000 |
| 2021 | $3,742 | $124,000 | $28,000 | $96,000 |
| 2020 | $3,694 | $123,500 | $28,000 | $95,500 |
| 2019 | $3,814 | $125,500 | $33,000 | $92,500 |
| 2018 | $3,820 | $127,000 | $33,000 | $94,000 |
| 2017 | $3,676 | $132,500 | $37,500 | $95,000 |
| 2016 | $2,946 | $131,500 | $37,500 | $94,000 |
| 2015 | $3,129 | $131,500 | $0 | $0 |
| 2014 | $3,129 | $123,500 | $0 | $0 |
Agents Affiliated with this Home
-
Stephanie Anderson

Seller's Agent in 2024
Stephanie Anderson
BROKERS 12, INC.
44 Total Sales
-
Cheryl Croonquist

Buyer's Agent in 2024
Cheryl Croonquist
ELITE REAL ESTATE, LLC
(701) 240-5246
42 Total Sales
-
DelRae Zimmerman

Seller's Agent in 2023
DelRae Zimmerman
BROKERS 12, INC.
(701) 833-1375
441 Total Sales
-
Kelsey Bercier

Seller Co-Listing Agent in 2023
Kelsey Bercier
BROKERS 12, INC.
(701) 721-5544
335 Total Sales
-
Dale Lawson

Buyer's Agent in 2021
Dale Lawson
NextHome Legendary Properties
(701) 833-8150
159 Total Sales
-
Judy Hoskin

Seller's Agent in 2014
Judy Hoskin
WATNE INC. REALTORS
(701) 721-3837
38 Total Sales
Map
Source: Minot Multiple Listing Service
MLS Number: 230159
APN: MI-26543-000-067-0
- 1433 15th St SW
- 1836 14th St SW
- 1600 16th St SW
- 1802 15 1 2 St SW
- 1434 10th St SW
- 1816 15 1 2 St SW Unit Minot
- 1201 14th Ave SW
- 615 18th Ave SW
- 1721 6th St SW
- 1705 Evergreen Ave SW
- 1120 12th Ave SW
- 1500 18th St SW
- 1400 5th St SW
- 1302 6th St SW
- 3000 U S Route 52
- 1314 4th St SW
- 1808 Main St S
- 924 28th Ave SW
- 1809 Main St S
- 1722 1st St SE

