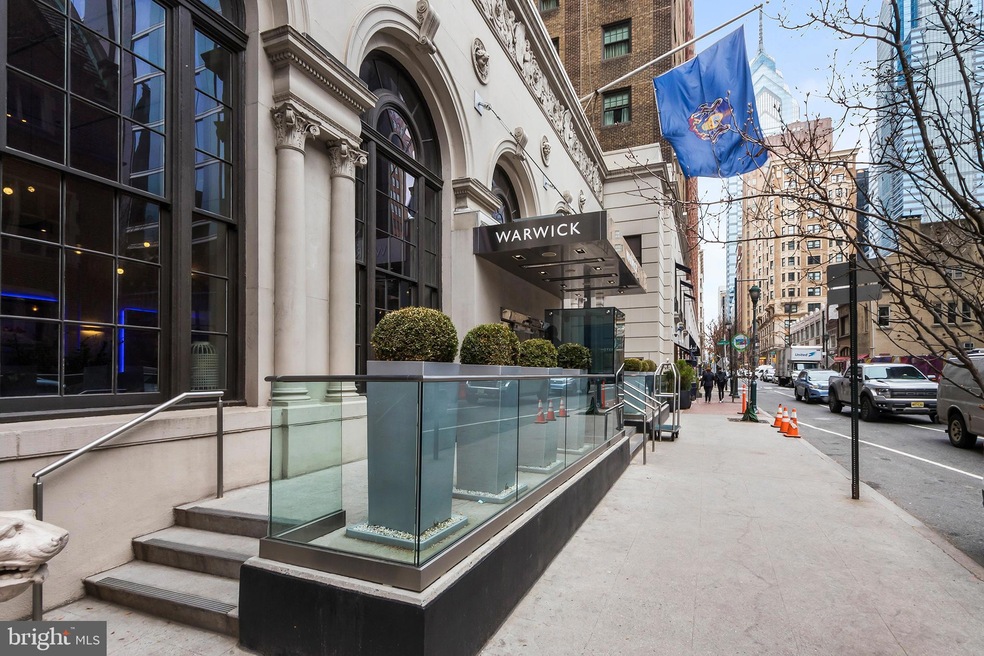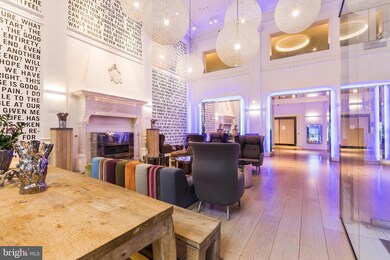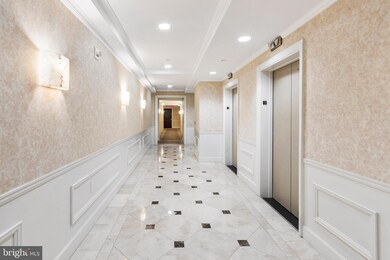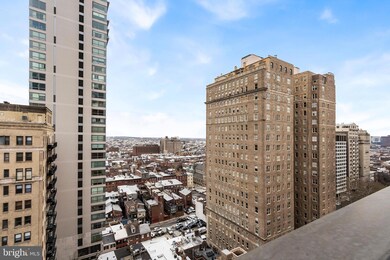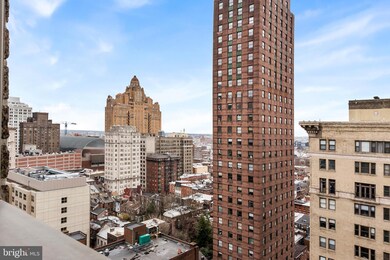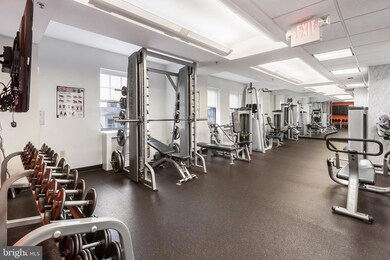The Warwick 1701 15 Locust St Unit 1701 Philadelphia, PA 19103
Rittenhouse Square NeighborhoodHighlights
- Central Air
- 2-minute walk to 15Th-16Th & Locust St
- 2-minute walk to Rittenhouse Square
- Heating Available
- High-Rise Condominium
About This Home
JULY 1st move in. Great high floor unit available for rent just off Rittenhouse Square at the Warwick. Roughly 700 SqFt. Highlights include: Nice finishes, great layout, in unit washer dryer, hardwood floors and tons of windows west. Gorgeous views of the city in a highly sought after condominium community at an unmatched location. Residents enjoy the same amenities as the hotel guests. Rittenhouse Grill, Spice Finch and Blue Stone Lane Coffee in the lobby! Gym free. Maid service, room service and valet parking additional fee. Tenant pays electric.
Condo Details
Home Type
- Condominium
Year Built
- Built in 1928
Home Design
- Masonry
Interior Spaces
- 697 Sq Ft Home
- Property has 1 Level
- Washer and Dryer Hookup
Bedrooms and Bathrooms
- 1 Main Level Bedroom
- 1 Full Bathroom
Accessible Home Design
- Accessible Elevator Installed
Utilities
- Central Air
- Heating Available
Listing and Financial Details
- Residential Lease
- Security Deposit $2,250
- 12-Month Min and 24-Month Max Lease Term
- Available 7/7/25
- Assessor Parcel Number 888110684
Community Details
Overview
- High-Rise Condominium
- Rittenhouse Square Subdivision
Pet Policy
- No Pets Allowed
Map
About The Warwick
Source: Bright MLS
MLS Number: PAPH2470406
- 1701 15 Locust St Unit 1901
- 1701 15 Locust St Unit 1505
- 1701 15 Locust St Unit 2106
- 1701 15 Locust St Unit 1805
- 1701 15 Locust St Unit 1516
- 1629 Locust St
- 237 47 S 18th St Unit 9A
- 219 29 S 18th St Unit 703
- 219 29 S 18th St Unit 1422
- 219 29 S 18th St Unit 713
- 219 29 S 18th St Unit 1605
- 219 29 S 18th St Unit 414
- 219 29 S 18th St Unit 404
- 219 29 S 18th St Unit 1006
- 219 29 S 18th St Unit 202
- 219 29 S 18th St Unit 704
- 219 29 S 18th St Unit 409
- 219 29 S 18th St Unit 215
- 219 29 S 18th St Unit 710A
- 219 29 S 18th St Unit 207
