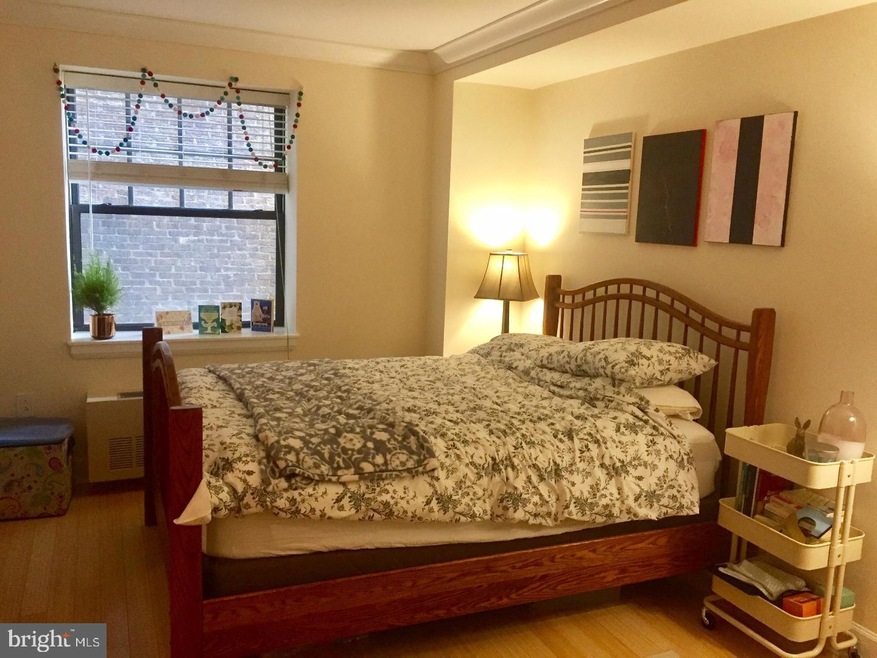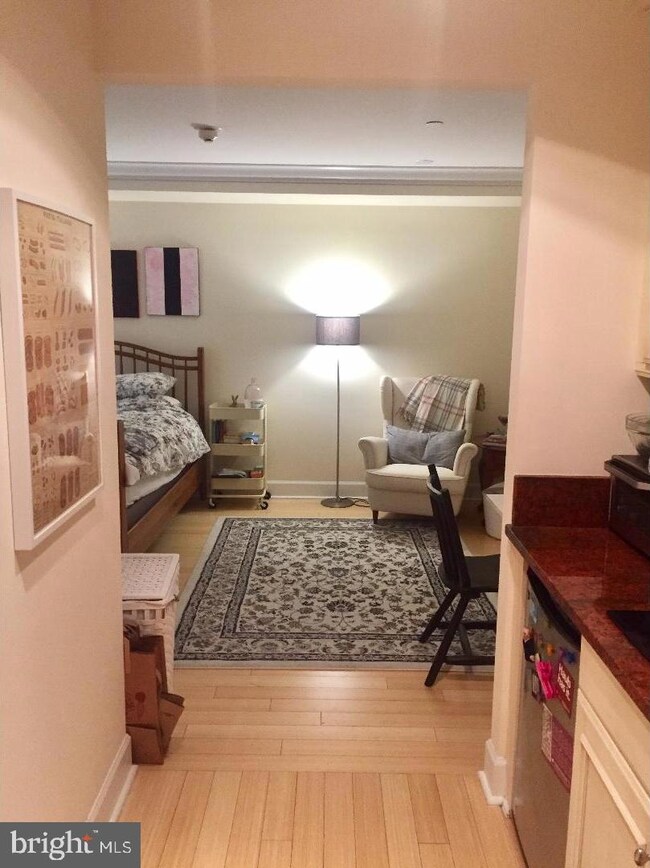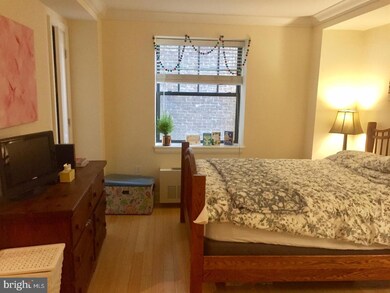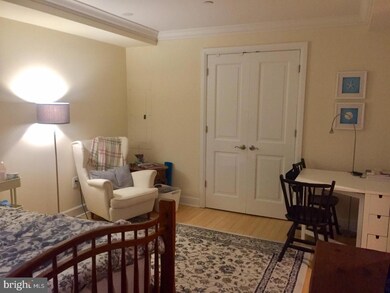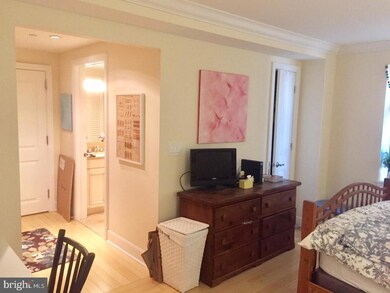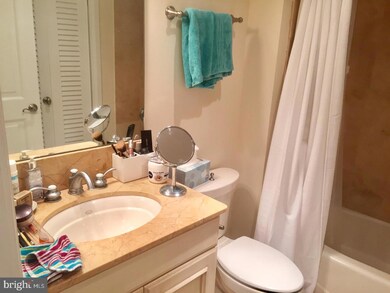The Warwick 1701 15 Locust St Unit 1916 Philadelphia, PA 19103
Rittenhouse Square NeighborhoodHighlights
- Wood Flooring
- 2-minute walk to 15Th-16Th & Locust St
- Dogs and Cats Allowed
- Efficiency Studio
- Central Air
- 2-minute walk to Rittenhouse Square
About This Home
Beautifully appointed studio on a high floor of The Warwick Condominiums! The residence features hardwood floors; an open kitchen with wood cabinetry, granite countertops, undermount sink, and stainless steel appliances including a dishwasher. The bathroom is appointed in marble and has a wood vanity, shower/tub, and closet with a washer/dryer. Residents of The Warwick enjoy the same amenities as hotel guests including a 24-hour doorman; state-of-the-art fitness room; room service, maid service, valet parking and car service for an additional fee; and the convenience of three restaurants on the ground floor. Half a block from Rittenhouse Square, The Warwick provides easy access to all that Center City has to offer, including the Market Street office corridor, Avenue of the Arts, Walnut Street shopping, Parkway museums and Amtrak's 30th Street Station.
Condo Details
Home Type
- Condominium
Year Built
- Built in 1928
Home Design
- Studio
- Masonry
Interior Spaces
- 1 Full Bathroom
- 381 Sq Ft Home
- Property has 1 Level
- Efficiency Studio
- Wood Flooring
Laundry
- Laundry on main level
- Washer and Dryer Hookup
Utilities
- Central Air
- Heating Available
Listing and Financial Details
- Residential Lease
- Security Deposit $1,525
- $300 Move-In Fee
- Tenant pays for all utilities
- No Smoking Allowed
- 12-Month Min and 24-Month Max Lease Term
- Available 9/9/25
- $50 Application Fee
- Assessor Parcel Number 888110764
Community Details
Overview
- High-Rise Condominium
- The Warwick Community
- Rittenhouse Square Subdivision
Pet Policy
- Pet Size Limit
- Pet Deposit $1,525
- Dogs and Cats Allowed
- Breed Restrictions
Map
About The Warwick
Source: Bright MLS
MLS Number: PAPH2491244
- 1701 15 Locust St Unit 1901
- 1701 15 Locust St Unit 1505
- 1701 15 Locust St Unit 2106
- 1701 15 Locust St Unit 1805
- 1701 15 Locust St Unit 1516
- 1701 15 Locust St Unit 1417
- 1629 Locust St
- 237 47 S 18th St Unit 9A
- 219 29 S 18th St Unit 703
- 219 29 S 18th St Unit 1422
- 219 29 S 18th St Unit 713
- 219 29 S 18th St Unit 1605
- 219 29 S 18th St Unit 414
- 219 29 S 18th St Unit 404
- 219 29 S 18th St Unit 1006
- 219 29 S 18th St Unit 704
- 219 29 S 18th St Unit 409
- 219 29 S 18th St Unit 215
- 219 29 S 18th St Unit 207
- 219 29 S 18th St Unit 806
