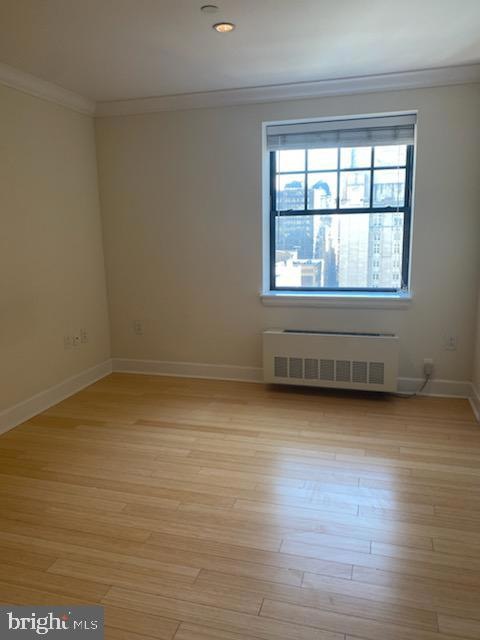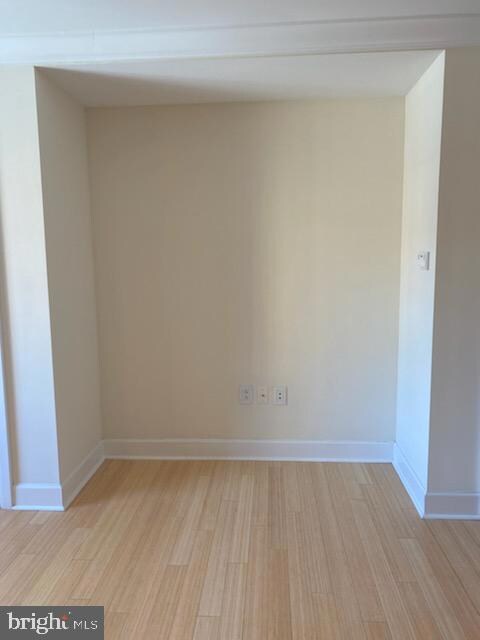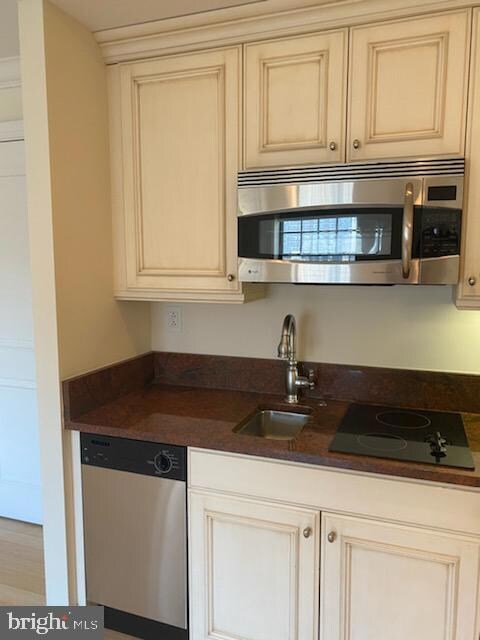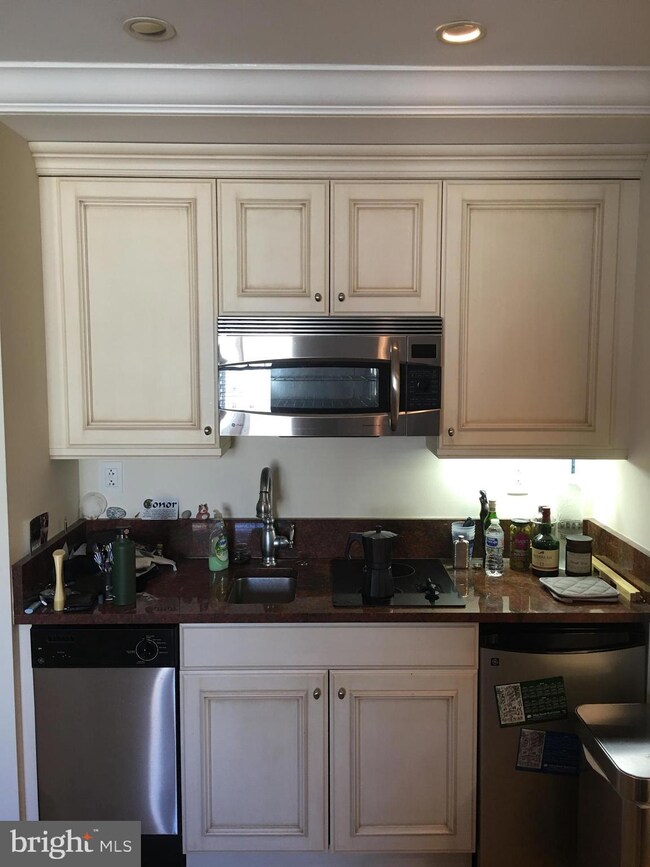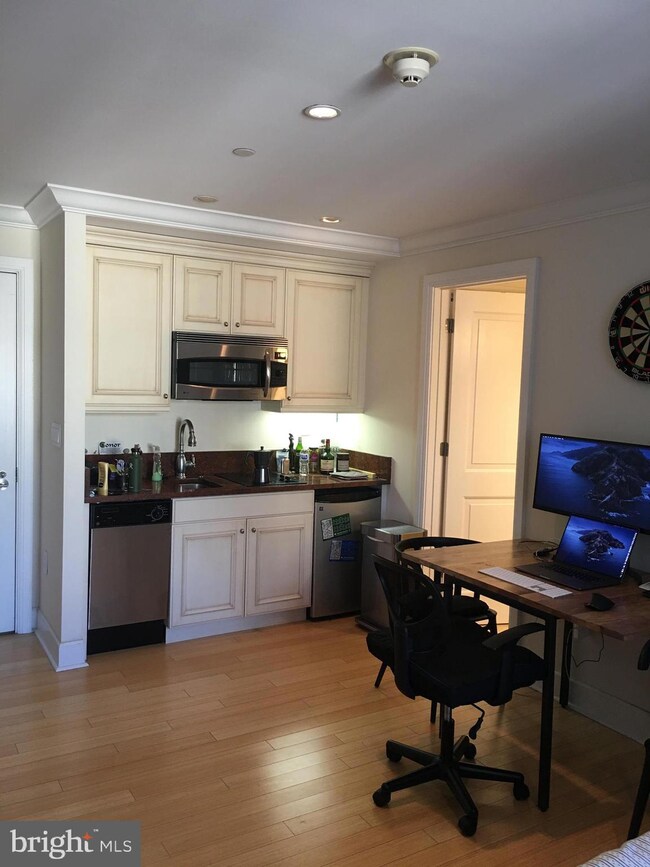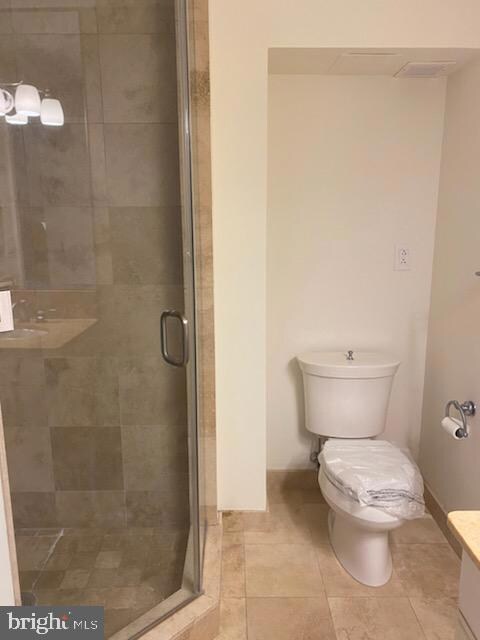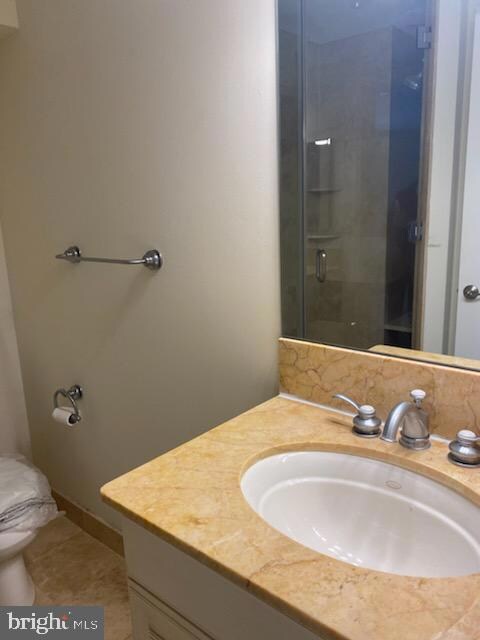1701-15 Locust St Unit 2006 Philadelphia, PA 19103
Rittenhouse Square NeighborhoodHighlights
- Efficiency Studio
- 2-minute walk to 15Th-16Th & Locust St
- Heating Available
- Central Air
- Dogs and Cats Allowed
- 2-minute walk to Rittenhouse Square
About This Home
Light-filled studio on a high floor at The Warwick Condominiums atop the legendary Warwick Hotel! The studio offers a large living/sleeping area with excellent natural light, great closet space, and wood floors. The open kitchen features wood cabinetry, granite countertops, and stainless steel appliances. There is a marble appointed bathroom and washer/dryer in unit. Residents of The Warwick enjoy the same amenities as guests of The Warwick Hotel, which is on the thirteen bottom floors of the building. Amenities include a 24-hour doorman, state-of-the-art fitness room, and for an additional fee: maid service, room service, and valet parking (subject to availability).
Condo Details
Home Type
- Condominium
Est. Annual Taxes
- $2,598
Year Built
- Built in 1928
Home Design
- Studio
- Masonry
Interior Spaces
- 1 Full Bathroom
- 346 Sq Ft Home
- Property has 1 Level
- Efficiency Studio
- Washer and Dryer Hookup
Utilities
- Central Air
- Heating Available
Listing and Financial Details
- Residential Lease
- Security Deposit $1,490
- $300 Move-In Fee
- Tenant pays for all utilities
- No Smoking Allowed
- 12-Month Min and 60-Month Max Lease Term
- Available 8/8/25
- $50 Application Fee
- Assessor Parcel Number 888110778
Community Details
Overview
- High-Rise Condominium
- Rittenhouse Square Subdivision
Pet Policy
- Pet Size Limit
- Pet Deposit $1,490
- Dogs and Cats Allowed
- Breed Restrictions
Map
Source: Bright MLS
MLS Number: PAPH2470348
APN: 888110778
- 219 29 S 18th St Unit 703
- 219 29 S 18th St Unit 1422
- 219 29 S 18th St Unit 713
- 219 29 S 18th St Unit 1605
- 219 29 S 18th St Unit 414
- 219 29 S 18th St Unit 404
- 219 29 S 18th St Unit 1006
- 219 29 S 18th St Unit 704
- 219 29 S 18th St Unit 409
- 219 29 S 18th St Unit 215
- 219 29 S 18th St Unit 207
- 219 29 S 18th St Unit 806
- 219 29 S 18th St Unit 1112
- 219 29 S 18th St Unit 1110
- 237 47 S 18th St Unit 9A
- 1701 15 Locust St Unit 1901
- 1701 15 Locust St Unit 1505
- 1701 15 Locust St Unit 2106
- 1701 15 Locust St Unit 1805
- 1701 15 Locust St Unit 1516
