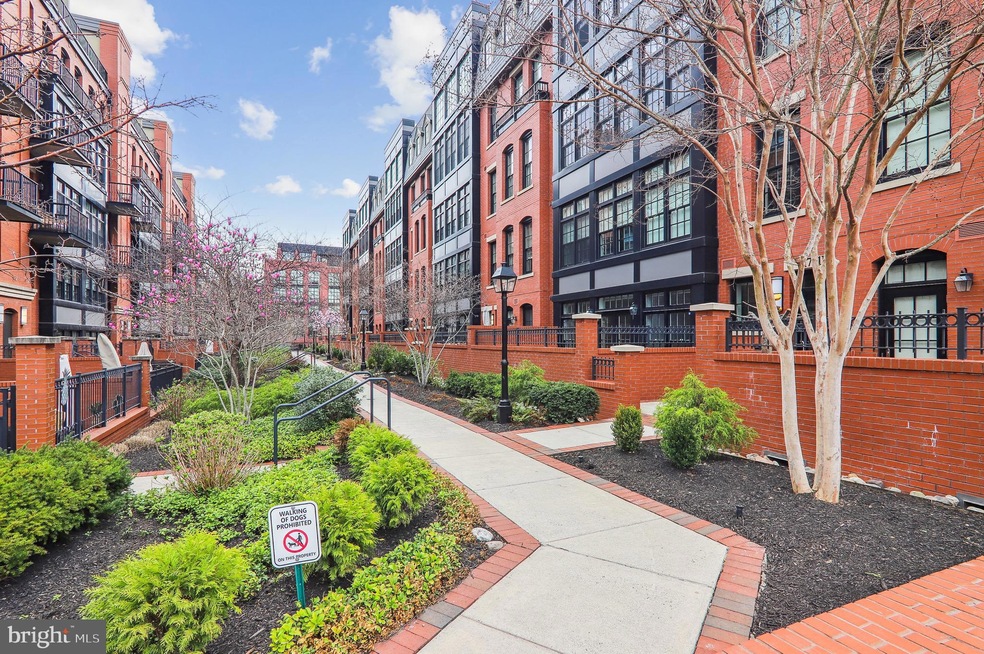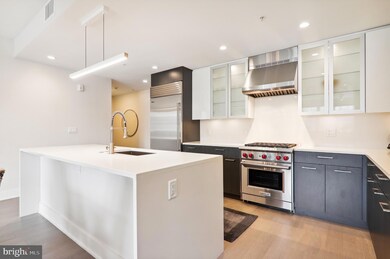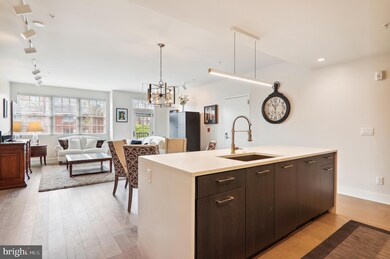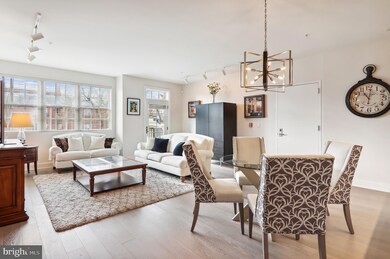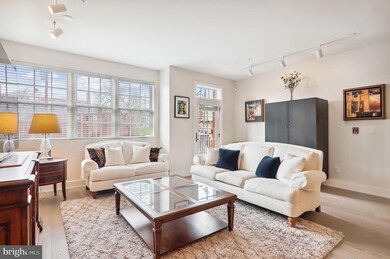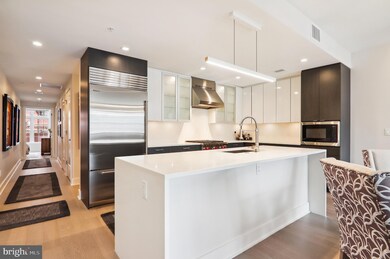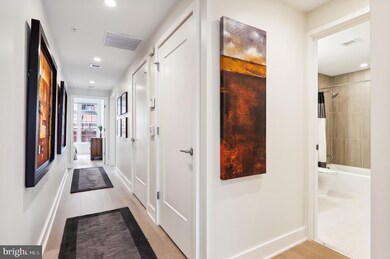
1701 16th St N Unit 351 Arlington, VA 22209
Highlights
- Gourmet Kitchen
- Open Floorplan
- Engineered Wood Flooring
- Dorothy Hamm Middle School Rated A
- Colonial Architecture
- 2-minute walk to Rhodeside Green Park
About This Home
As of May 2024The Select at Gaslight Square offers modern comfort & luxury! Rare One Level Terrace & Balcony unit! 2 Bed & 2 Bath. Open concept floor plan is perfect space for entertaining. Gourmet Kitchen w quartz tops, oversized island/breakfast bar & top of the line Wolf/Subzero appliances. TWO outdoor spaces: Oversized terrace facing lush courtyard & balcony off Living Room. 2 Parking Spaces & large Storage Room. Mins to Courthouse or Rosslyn Metro. Must see!
Last Agent to Sell the Property
Corcoran McEnearney License #0225042794 Listed on: 04/03/2024

Last Buyer's Agent
Non Member Member
Metropolitan Regional Information Systems, Inc.
Property Details
Home Type
- Condominium
Est. Annual Taxes
- $10,488
Year Built
- Built in 2017
Lot Details
- Extensive Hardscape
- Property is in excellent condition
HOA Fees
- $564 Monthly HOA Fees
Parking
- Assigned Subterranean Space
- Garage Door Opener
Home Design
- Colonial Architecture
- Transitional Architecture
- Brick Front
Interior Spaces
- 1,337 Sq Ft Home
- Property has 1 Level
- Open Floorplan
- Built-In Features
- Ceiling Fan
Kitchen
- Gourmet Kitchen
- Gas Oven or Range
- Range Hood
- Built-In Microwave
- Ice Maker
- Dishwasher
- Stainless Steel Appliances
- Disposal
Flooring
- Engineered Wood
- Ceramic Tile
Bedrooms and Bathrooms
- 2 Main Level Bedrooms
- En-Suite Bathroom
- Walk-In Closet
- 2 Full Bathrooms
- Dual Flush Toilets
Laundry
- Front Loading Dryer
- Front Loading Washer
Home Security
- Home Security System
- Exterior Cameras
Accessible Home Design
- Halls are 36 inches wide or more
- Doors are 32 inches wide or more
Outdoor Features
- Balcony
- Patio
Utilities
- Forced Air Heating and Cooling System
- Electric Water Heater
Listing and Financial Details
- Assessor Parcel Number 17-008-120
Community Details
Overview
- Association fees include common area maintenance, custodial services maintenance, lawn maintenance, management
- Mid-Rise Condominium
- The Select At Gaslight Square Condos
- Built by Abdo Davis
- Gaslight Square Community
- The Select At Gaslight Square Subdivision
- Property Manager
Amenities
- Community Storage Space
Pet Policy
- Limit on the number of pets
- Pet Size Limit
Security
- Fire and Smoke Detector
- Fire Sprinkler System
Ownership History
Purchase Details
Home Financials for this Owner
Home Financials are based on the most recent Mortgage that was taken out on this home.Purchase Details
Home Financials for this Owner
Home Financials are based on the most recent Mortgage that was taken out on this home.Similar Homes in Arlington, VA
Home Values in the Area
Average Home Value in this Area
Purchase History
| Date | Type | Sale Price | Title Company |
|---|---|---|---|
| Deed | $1,100,000 | First American Title | |
| Deed | $971,900 | Lp Title Company |
Mortgage History
| Date | Status | Loan Amount | Loan Type |
|---|---|---|---|
| Open | $880,000 | New Conventional | |
| Previous Owner | $777,520 | New Conventional |
Property History
| Date | Event | Price | Change | Sq Ft Price |
|---|---|---|---|---|
| 05/30/2024 05/30/24 | Sold | $1,100,000 | 0.0% | $823 / Sq Ft |
| 04/03/2024 04/03/24 | For Sale | $1,100,000 | +13.2% | $823 / Sq Ft |
| 09/22/2017 09/22/17 | Sold | $971,900 | 0.0% | $727 / Sq Ft |
| 09/01/2017 09/01/17 | Pending | -- | -- | -- |
| 09/01/2017 09/01/17 | For Sale | $971,900 | -- | $727 / Sq Ft |
Tax History Compared to Growth
Tax History
| Year | Tax Paid | Tax Assessment Tax Assessment Total Assessment is a certain percentage of the fair market value that is determined by local assessors to be the total taxable value of land and additions on the property. | Land | Improvement |
|---|---|---|---|---|
| 2025 | $10,341 | $1,001,100 | $116,300 | $884,800 |
| 2024 | $10,105 | $978,200 | $116,300 | $861,900 |
| 2023 | $10,488 | $1,018,300 | $116,300 | $902,000 |
| 2022 | $10,327 | $1,002,600 | $116,300 | $886,300 |
| 2021 | $9,727 | $944,400 | $116,300 | $828,100 |
| 2020 | $9,690 | $944,400 | $64,400 | $880,000 |
| 2019 | $9,690 | $944,400 | $64,400 | $880,000 |
| 2018 | $9,048 | $899,400 | $64,400 | $835,000 |
Agents Affiliated with this Home
-
Eric Kutch

Seller's Agent in 2024
Eric Kutch
McEnearney Associates
(703) 919-8202
10 in this area
22 Total Sales
-
N
Buyer's Agent in 2024
Non Member Member
Metropolitan Regional Information Systems
-
datacorrect BrightMLS
d
Seller's Agent in 2017
datacorrect BrightMLS
Non Subscribing Office
-
Shawn Battle

Buyer's Agent in 2017
Shawn Battle
Real Broker, LLC
(703) 999-8108
18 in this area
212 Total Sales
Map
Source: Bright MLS
MLS Number: VAAR2041388
APN: 17-008-120
- 1700 Clarendon Blvd Unit 126
- 1610 N Queen St Unit 211
- 1610 N Queen St Unit 247
- 1615 N Queen St Unit M303
- 1688 N Quinn St
- 1401 N Rhodes St Unit 305
- 1800 Wilson Blvd Unit 305
- 1418 N Rhodes St Unit B422
- 1418 N Rhodes St Unit 401
- 1418 N Rhodes St Unit B105
- 1418 N Rhodes St Unit B118
- 1811 14th St N Unit 104
- 1336 N Ode St Unit 14
- 1728 N Queens Ln Unit 3181
- 1600 N Oak St Unit 517
- 1600 N Oak St Unit 415
- 1512 N Scott St Unit TH4
- 1516 16th Ct N
- 2001 15th St N Unit 608
- 2001 15th St N Unit 319
