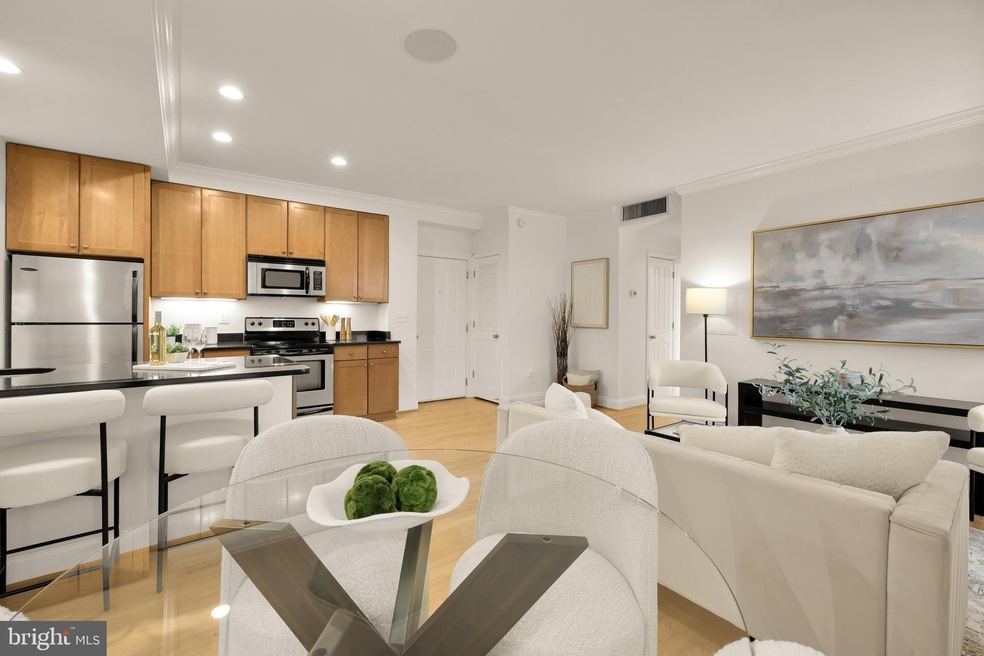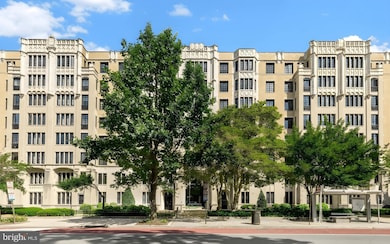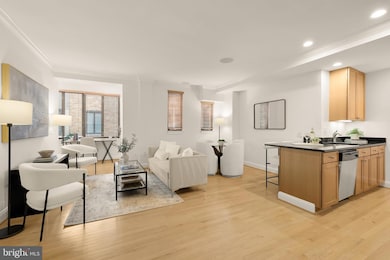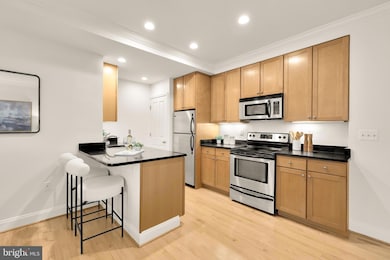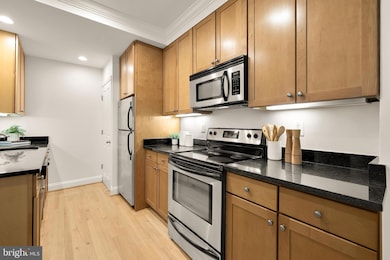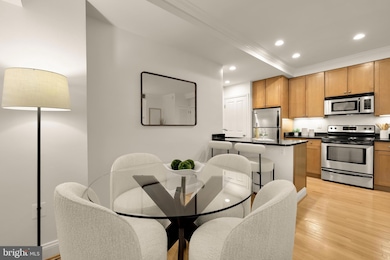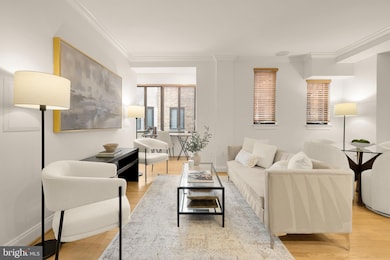The Chastleton 1701 16th St NW Unit 822 Floor 8 Washington, DC 20009
Dupont Circle NeighborhoodEstimated payment $3,900/month
Highlights
- Fitness Center
- Open Floorplan
- Wood Flooring
- Garrison Elementary School Rated 9+
- Beaux Arts Architecture
- Upgraded Countertops
About This Home
Prominently situated along Washington’s sought-after 16th Street corridor, The Chastleton is a stunning post-war gothic masterpiece infusing its street corner with a regal presence. Approached by a sweeping crescent driveway reminiscent of grand chateaus, the soaring, light-filled lobby captures the bustling streetscape through arched windows with intricate wrought iron details. Nestled within this premier enclave is Unit 822, a spacious penthouse-level one-bedroom home spanning a generous 712 square feet. The entrance opens directly into a fully open-concept main living area. Anchoring the space is the kitchen, showcasing shaker cabinetry, full-size stainless steel appliances, and ample granite counter space afforded by both the perimeter as well as a large peninsula with integrated bar seating. Living and dining areas share a large open area, facilitating flow when entertaining, with the former featuring a full surround sound system with integrated speakers. A light-filled office nook is discreetly tucked away, ideal for working from home. A short hallway creates additional privacy separating the bedroom into its own wing. Spacious and with a wall of glass, the ethereal bedroom has a custom double closet for ample storage space. The large bathroom is nicely appointed with a granite vanity and tiled combination tub and shower. In-unit laundry, a highly coveted amenity in a dense urban neighborhood, conveys. Residents of The Chastleton enjoy in-home maintenance services available for select maintenance needs (at the owner’s expense), quarterly HVAC filter changes, and preventive building maintenance provided by management. Cats only are permitted, along with service animals or certified emotional support animals.
Building amenities include a 24/7 front desk and security, on-site professional management, a well-appointed fitness center, a grand ballroom for entertaining, a serene courtyard with grilling stations, bike storage, community laundry, and a spectacular rooftop deck boasting sweeping views of the National Mall, Capitol, and Cathedral. The location is truly unparalleled—two blocks from everything the 14th Street Corridor has to offer, including Le Diplomate Restaurant, Barcelona Wine Bar, Lululemon, Madewell, Amazon Go, Whole Foods, Trader Joe’s, SoulCycle, and more. Equidistant to Dupont and Logan Circles, 1701 16th Street NW #822 blends historic character with modern livability in an amenity-filled package with an irreplaceable location—offering a peerless urban lifestyle.
Listing Agent
(703) 785-7820 daniel@danielheider.com TTR Sotheby's International Realty License #SP98372854 Listed on: 10/16/2025

Co-Listing Agent
(240) 855-7672 Thanasi.realtor@gmail.com TTR Sotheby's International Realty License #SP40000842
Property Details
Home Type
- Co-Op
Year Built
- Built in 1920
HOA Fees
- $1,246 Monthly HOA Fees
Home Design
- Beaux Arts Architecture
- Entry on the 8th floor
- Brick Exterior Construction
- Stone Siding
Interior Spaces
- 712 Sq Ft Home
- Property has 1 Level
- Open Floorplan
- Crown Molding
- Living Room
- Combination Kitchen and Dining Room
- Wood Flooring
Kitchen
- Electric Oven or Range
- Microwave
- Dishwasher
- Upgraded Countertops
- Disposal
Bedrooms and Bathrooms
- 1 Main Level Bedroom
- 1 Full Bathroom
Laundry
- Laundry in unit
- Dryer
- Washer
Utilities
- Central Air
- Heat Pump System
- Electric Water Heater
Listing and Financial Details
- Tax Lot 825
- Assessor Parcel Number 0192//0825
Community Details
Overview
- Association fees include cable TV, common area maintenance, management, insurance, reserve funds, sewer, taxes, trash, water, custodial services maintenance, lawn care front, lawn care rear, lawn maintenance, underlying mortgage, exterior building maintenance, high speed internet
- Mid-Rise Condominium
- The Chastleton Condos
- Chastleton Community
- Dupont Circle Subdivision
- Property Manager
Amenities
- Common Area
- Meeting Room
- Party Room
- Laundry Facilities
- Elevator
Recreation
Pet Policy
- Cats Allowed
Security
- Security Service
Map
About The Chastleton
Home Values in the Area
Average Home Value in this Area
Property History
| Date | Event | Price | List to Sale | Price per Sq Ft | Prior Sale |
|---|---|---|---|---|---|
| 11/18/2025 11/18/25 | Price Changed | $425,000 | -2.3% | $597 / Sq Ft | |
| 10/16/2025 10/16/25 | For Sale | $435,000 | +11.6% | $611 / Sq Ft | |
| 02/09/2018 02/09/18 | Sold | $389,900 | -2.5% | $548 / Sq Ft | View Prior Sale |
| 01/05/2018 01/05/18 | Pending | -- | -- | -- | |
| 11/27/2017 11/27/17 | For Sale | $399,900 | +2.6% | $562 / Sq Ft | |
| 11/22/2017 11/22/17 | Off Market | $389,900 | -- | -- | |
| 12/28/2012 12/28/12 | Sold | $365,000 | -3.7% | $513 / Sq Ft | View Prior Sale |
| 11/10/2012 11/10/12 | Pending | -- | -- | -- | |
| 10/22/2012 10/22/12 | Price Changed | $379,000 | -2.6% | $532 / Sq Ft | |
| 10/05/2012 10/05/12 | For Sale | $389,000 | -- | $546 / Sq Ft |
Source: Bright MLS
MLS Number: DCDC2226374
APN: 0192- -0825
- 1701 16th St NW Unit 734
- 1701 16th St NW Unit 802
- 1701 16th St NW Unit 706
- 1701 16th St NW Unit 422
- 1701 16th St NW Unit 304
- 1701 16th St NW Unit 203
- 1633 16th St NW
- 1516 R St NW Unit 2
- 1516 R St NW Unit 3
- 1510 R St NW
- 1514 R St NW
- 1730 16th St NW Unit 14
- 1730 16th St NW Unit 16
- 1517 Corcoran St NW
- 1750 16th St NW Unit 4
- 1801 16th St NW Unit 305
- 1620 Riggs Place NW
- 1715 15th St NW Unit 41
- 1715 15th St NW Unit 5
- 1525 Q St NW Unit 2
- 1521 Corcoran St NW Unit ID1011197P
- 1715 15th St NW Unit 204
- 1630 R St NW
- 1715 15th St NW Unit 5
- 1503 Q St NW Unit ID1037705P
- 1503 Q St NW Unit ID1037715P
- 1503 Q St NW Unit ID1037767P
- 1712 Johnson Ave NW Unit ID1238464P
- 1616 Corcoran St NW Unit 1
- 1436 R St NW
- 1600 16th St NW
- 1739 17th St NW Unit 2
- 1615 Q St NW Unit 601
- 1822 15th St NW Unit ID576P
- 1822 15th St NW Unit ID363P
- 1408 S St NW Unit ID1047363P
- 1815 17th St NW
- 1517 Church St NW Unit A
- 1530 16th St NW
- 1717 R St NW
