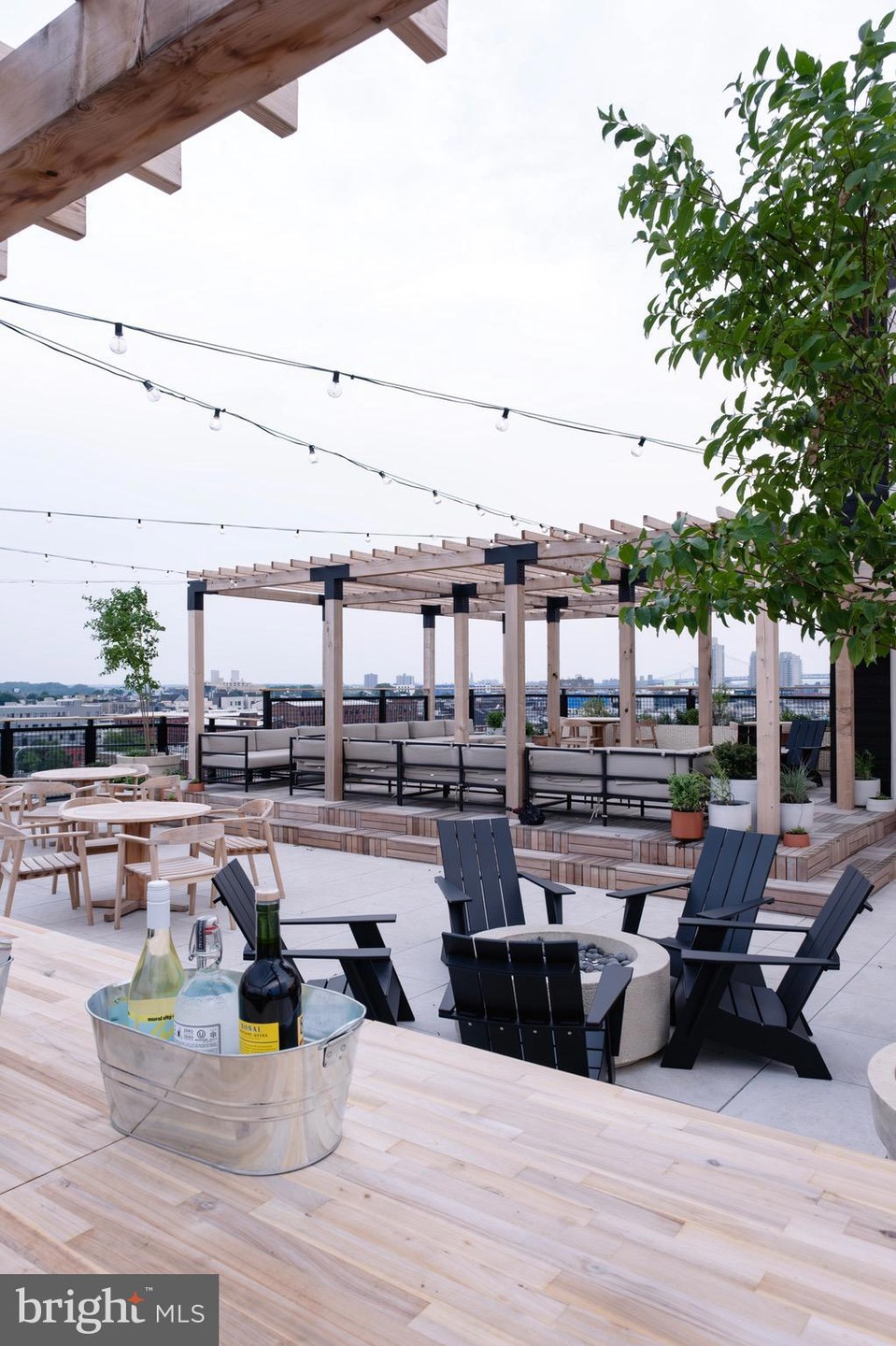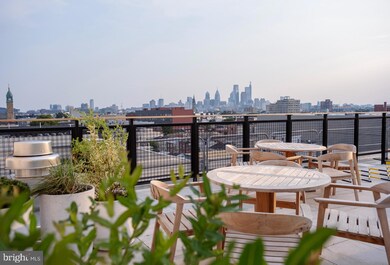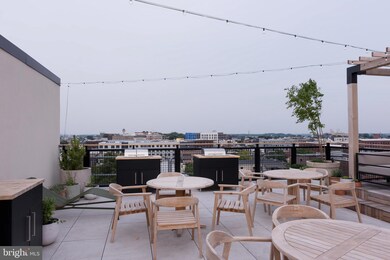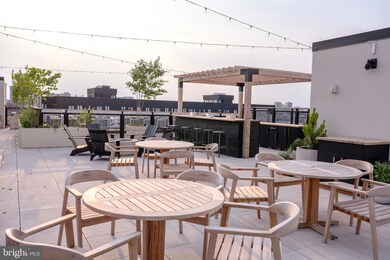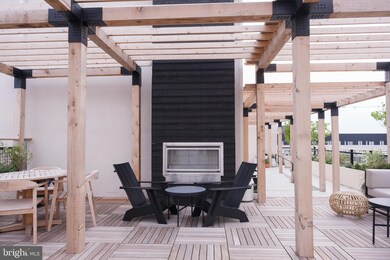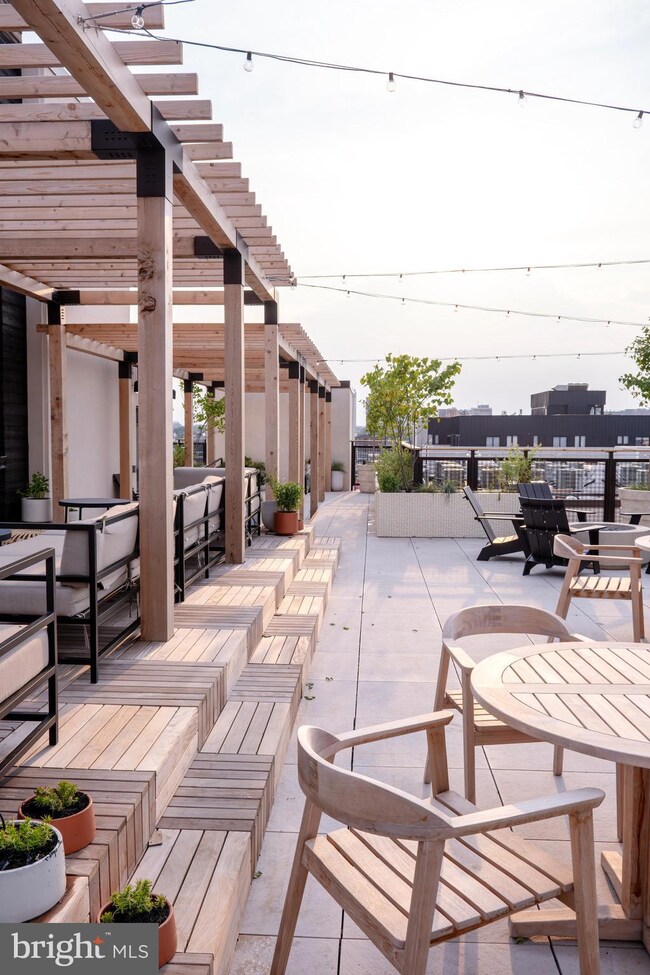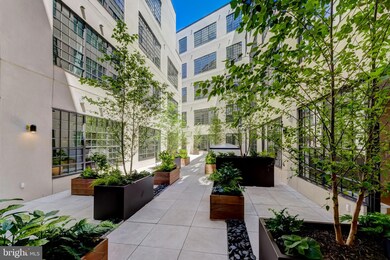1701 17 N 2nd St Unit 314 Philadelphia, PA 19122
Norris Square NeighborhoodHighlights
- New Construction
- Contemporary Architecture
- 32 Subterranean Spaces
- 0.43 Acre Lot
- No HOA
- 4 Car Attached Garage
About This Home
Welcome to the Rally! WATER IS INCLUDED, TENANTS ARE ONLY RESPONSIBLE FOR ELECTRICITY AND INTERNET. REACH OUT TO THE LISTING AGENT FOR ANY CONCESSIONS. This beautiful new construction, luxury building boasts White Oak Hardwood flooring and cabinetry with immaculate, high-end finishes throughout the bright & open floor plan that will be sure to catch your eye! The fully loaded Kitchen features high end European appliances and features plenty of cabinet space, Terrazzo countertops, designer lighting and huge windows that pour in lots of natural light. Let’s not forget about the amenities! Make your way onto the expansive landscaped roof deck with incredible views of Philadelphia. Equipped with grills, a dog run, fire pit and outdoor fireplace, the perfect place to entertain friends and family. This building is also complete with a full fitness center, yoga room, and rock climbing wall. There are limited parking spots left at $300/mo. Convenient location just steps away from local restaurants and cafes like Suraya, Kalaya, Gryphon cafe, La Colombe and Human Robot. Schedule your tour today!
Condo Details
Home Type
- Condominium
Year Built
- Built in 2023 | New Construction
Parking
- 32 Subterranean Spaces
Home Design
- Contemporary Architecture
- Poured Concrete
- Masonry
Bedrooms and Bathrooms
- 1 Main Level Bedroom
- 1 Full Bathroom
Schools
- Kensington High School
Utilities
- Central Heating
- Air Source Heat Pump
- Electric Water Heater
Additional Features
- Washer and Dryer Hookup
- Accessible Elevator Installed
- Property is in excellent condition
- Basement
Listing and Financial Details
- Residential Lease
- Security Deposit $1,850
- 12-Month Min and 24-Month Max Lease Term
- Available 5/10/25
- $60 Application Fee
- Assessor Parcel Number 881006848
Community Details
Overview
- No Home Owners Association
- Mid-Rise Condominium
- Fishtown Subdivision
- Property Manager
- Property has 6 Levels
Pet Policy
- Pets Allowed
Map
Source: Bright MLS
MLS Number: PAPH2473496
- 1355 57 N 2nd St
- 1935 N Palethorp St
- 158 W Palmer St
- 1752 N Hancock St
- 1753 Tilghman St
- 1751 Tilghman St
- 1614 N 2nd St
- 1736-64 N Mascher St Unit 8
- 1726 Waterloo St
- 1710 Waterloo St
- 1754 Waterloo St
- 1708 N Bodine St
- 1536-38 N Hancock St
- 1744 N Howard St
- 1701 N 3rd St
- 1529-33 N Philip St Unit 12
- 1603 11 N American St
- 1524 N Hancock St Unit 402
- 1524 N Hancock St Unit 204
- 1524 N 2nd St Unit 1
