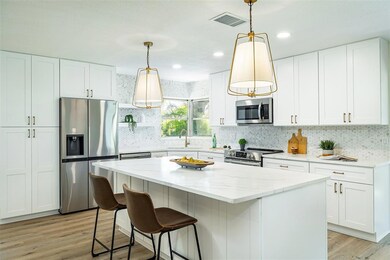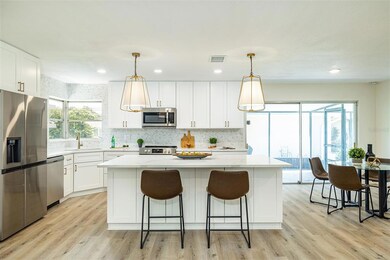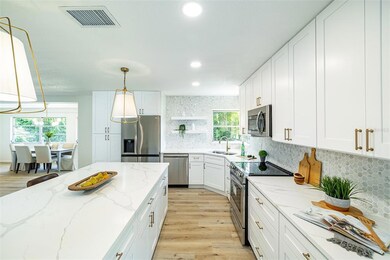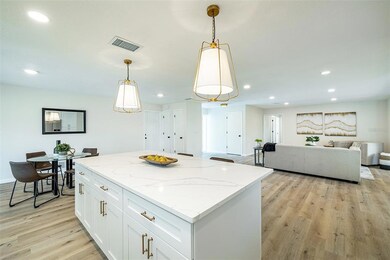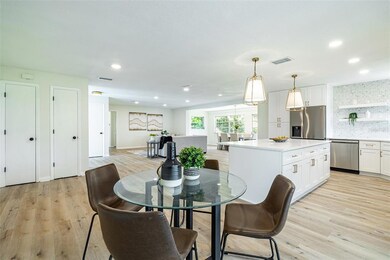
1701 62nd Terrace S Saint Petersburg, FL 33712
Greater Pinellas Point NeighborhoodHighlights
- Parking available for a boat
- Bonus Room
- Window or Skylight in Bathroom
- Open Floorplan
- Sun or Florida Room
- Great Room
About This Home
As of August 2022STUNNING DESIGNER FINISHES! At almost 2,000 sq feet, this tastefully updated home offers 3 bedrooms, 2 baths, and a 2 car garage tucked away on an oversized lot, located in highly desirable St. Petersburg neighborhood of Wedgewood Park/Pinellas Point! No HOA. NO Flood Insurance required! Arriving to your future home you will be drawn in by the modern fresh paint, professional landscaping, side loading garage, oversized driveway/parking pad, and brick facade providing charming curb appeal. Your welcoming entryway features custom designer tile that immediately sets the tone for the luxurious updates that this home has to offer. Step inside and you will find an open great room style living space featuring new interior paint, new luxury waterproof vinyl flooring, modern fixtures throughout and plenty of windows for natural light. Beautifully updated Dream kitchen has it all boasting custom 42” shaker cabinets with soft closing feature offering plenty of storage, dazzling QUARTZ countertops, GOLD hardware, huge center island with inviting breakfast bar, BRAND NEW stainless steel appliances, spacious cabinet pantry, MARBLE hexagon tile backsplash and bonus eat-in kitchen space. Large open concept kitchen, dinette and living room combo provides plenty of space for all! Huge bonus area with the potential for a formal dining area or flex space for all of your entertaining needs! Enjoy your bright and spacious Primary's suite, featuring new luxurious plush carpeting, large walk-in closet, and en suite bathroom. Escape to your spa-like retreat en suite bathroom with ceramic tile flooring, walk-in shower with gorgeous custom tile finishes, and updated Quartz sink vanity with Gold hardware and shaker cabinets. Two Guest bedrooms provide ample space for all and feature new high-end plush carpeting with plenty of closet space. Guest bath is fully updated with designer hexagon tile flooring, modern Quartz sink vanity with ample counter and storage space, and gleaming subway tile finished shower/tub. Your oversized garage includes built-in shelving for all your storage needs, a bonus work/storage space with endless possibilities for any project, and plenty of room for your cars/toys/boat! Large sliding glass door leads to your newly re-screened lanai space to enjoy true Florida outdoor living. Oversized backyard has plenty of room for a pool! Your future home is in a fantastic location! Minutes from Lake Vista Recreation Center which features a beautiful park with a scenic lake, the city's first outdoor fitness center, walking trails extending to the Pinellas Trail, tennis courts, basketball courts, a street style skatepark, two outdoor basketball court locations, indoor gymnasium, classes, teen and elementary youth camps and plenty of ways to fit your active lifestyle! The home is also Convenient to schools, Skyway Fishing Pier State Park, and I-275 for easy commuting into Tampa/Sarasota/Bradenton. Close to award-winning Gulf beaches, Fort DeSoto Park/Dog Beach, the historic Pink Streets, downtown Saint Petersburg for great shopping, nightlife and dining! Seller is committed to providing value for you as the buyer by offering SELLER INCENTIVES, call now to learn more!!!
Last Agent to Sell the Property
CHARLES RUTENBERG REALTY INC License #3284101 Listed on: 07/22/2022

Home Details
Home Type
- Single Family
Est. Annual Taxes
- $1,410
Year Built
- Built in 1966
Lot Details
- 0.26 Acre Lot
- Lot Dimensions are 79x142
- Southwest Facing Home
- Vinyl Fence
- Chain Link Fence
- Mature Landscaping
- Oversized Lot
- Level Lot
Parking
- 2 Car Attached Garage
- Parking Pad
- Oversized Parking
- Workshop in Garage
- Side Facing Garage
- Driveway
- Parking available for a boat
Home Design
- Brick Exterior Construction
- Slab Foundation
- Shingle Roof
- Block Exterior
- Stucco
Interior Spaces
- 1,939 Sq Ft Home
- 1-Story Property
- Open Floorplan
- Built-In Features
- Ceiling Fan
- Sliding Doors
- Great Room
- Family Room Off Kitchen
- Formal Dining Room
- Bonus Room
- Sun or Florida Room
Kitchen
- Eat-In Kitchen
- Dinette
- Range
- Microwave
- Dishwasher
- Stone Countertops
Flooring
- Carpet
- Concrete
- Ceramic Tile
- Vinyl
Bedrooms and Bathrooms
- 3 Bedrooms
- En-Suite Bathroom
- Walk-In Closet
- 2 Full Bathrooms
- Single Vanity
- Bathtub with Shower
- Shower Only
- Window or Skylight in Bathroom
Outdoor Features
- Covered patio or porch
- Exterior Lighting
- Outdoor Storage
- Rain Gutters
Schools
- Maximo Elementary School
- Bay Point Middle School
- Lakewood High School
Utilities
- Central Heating and Cooling System
- Thermostat
- High Speed Internet
- Cable TV Available
Community Details
- No Home Owners Association
- West Wedgewood Park 5Th Add Subdivision
Listing and Financial Details
- Visit Down Payment Resource Website
- Legal Lot and Block 20 / 6
- Assessor Parcel Number 12-32-16-96840-006-0200
Ownership History
Purchase Details
Home Financials for this Owner
Home Financials are based on the most recent Mortgage that was taken out on this home.Purchase Details
Home Financials for this Owner
Home Financials are based on the most recent Mortgage that was taken out on this home.Purchase Details
Purchase Details
Similar Homes in the area
Home Values in the Area
Average Home Value in this Area
Purchase History
| Date | Type | Sale Price | Title Company |
|---|---|---|---|
| Warranty Deed | $508,300 | Realtech Title | |
| Warranty Deed | $340,000 | Gasdick Stanton Early Pa | |
| Trustee Deed | -- | -- | |
| Quit Claim Deed | -- | -- |
Mortgage History
| Date | Status | Loan Amount | Loan Type |
|---|---|---|---|
| Previous Owner | $289,000 | New Conventional | |
| Previous Owner | $195,000 | Reverse Mortgage Home Equity Conversion Mortgage | |
| Previous Owner | $35,000 | Credit Line Revolving |
Property History
| Date | Event | Price | Change | Sq Ft Price |
|---|---|---|---|---|
| 07/21/2025 07/21/25 | Price Changed | $464,900 | -2.1% | $240 / Sq Ft |
| 06/27/2025 06/27/25 | Price Changed | $474,900 | -3.1% | $245 / Sq Ft |
| 06/02/2025 06/02/25 | Price Changed | $489,900 | -3.5% | $253 / Sq Ft |
| 05/30/2025 05/30/25 | For Sale | $507,500 | -0.2% | $262 / Sq Ft |
| 08/24/2022 08/24/22 | Sold | $508,300 | +5.9% | $262 / Sq Ft |
| 07/26/2022 07/26/22 | Pending | -- | -- | -- |
| 07/22/2022 07/22/22 | For Sale | $479,900 | +41.1% | $247 / Sq Ft |
| 02/14/2022 02/14/22 | Sold | $340,000 | -2.8% | $175 / Sq Ft |
| 01/15/2022 01/15/22 | Pending | -- | -- | -- |
| 01/14/2022 01/14/22 | For Sale | $349,900 | -- | $180 / Sq Ft |
Tax History Compared to Growth
Tax History
| Year | Tax Paid | Tax Assessment Tax Assessment Total Assessment is a certain percentage of the fair market value that is determined by local assessors to be the total taxable value of land and additions on the property. | Land | Improvement |
|---|---|---|---|---|
| 2024 | $8,832 | $466,458 | $212,357 | $254,101 |
| 2023 | $8,832 | $444,727 | $211,749 | $232,978 |
| 2022 | $1,408 | $112,848 | $0 | $0 |
| 2021 | $1,410 | $109,561 | $0 | $0 |
| 2020 | $1,402 | $108,048 | $0 | $0 |
| 2019 | $1,364 | $105,619 | $0 | $0 |
| 2018 | $1,333 | $103,650 | $0 | $0 |
| 2017 | $1,309 | $101,518 | $0 | $0 |
| 2016 | $1,286 | $99,430 | $0 | $0 |
| 2015 | $1,305 | $98,739 | $0 | $0 |
| 2014 | $1,293 | $97,955 | $0 | $0 |
Agents Affiliated with this Home
-
Trent Davis

Seller's Agent in 2025
Trent Davis
COLDWELL BANKER REALTY
(813) 685-7755
143 Total Sales
-
Robert Davis

Seller Co-Listing Agent in 2025
Robert Davis
COLDWELL BANKER REALTY
(949) 379-2241
56 Total Sales
-
Andrea Stoll
A
Seller's Agent in 2022
Andrea Stoll
CHARLES RUTENBERG REALTY INC
(813) 317-7715
2 in this area
405 Total Sales
-
Tabitha Connell
T
Seller's Agent in 2022
Tabitha Connell
CENTURY 21 RE CHAMPIONS
(727) 215-0792
2 in this area
73 Total Sales
-
Lilly Esposito

Seller Co-Listing Agent in 2022
Lilly Esposito
CENTURY 21 RE CHAMPIONS
(727) 741-5397
2 in this area
67 Total Sales
-
Jake Martin
J
Buyer's Agent in 2022
Jake Martin
BRICK STREET REALTY
(843) 816-2395
1 in this area
15 Total Sales
Map
Source: Stellar MLS
MLS Number: U8169949
APN: 12-32-16-96840-006-0200
- 6236 17th St S
- 1775 62nd Terrace S
- 1453 62nd Terrace S
- 1401 63rd Ave S
- 1400 62nd Place S
- 6261 20th St S
- 1620 58th Ave S Unit 1
- 1655 58th Terrace S Unit 7
- 1655 58th Terrace S Unit 3
- 1655 58th Terrace S Unit 1
- 1610 58th Ave S Unit 6
- 5812 16th Ln S Unit 3
- 2056 62nd Ave S
- 2066 S
- 6100 12th St S Unit 313
- 6100 12th St S Unit 212
- 1165 63rd Ave S
- 2020 58th Ave S
- 6760 14th St S
- 1154 64th Ave S

