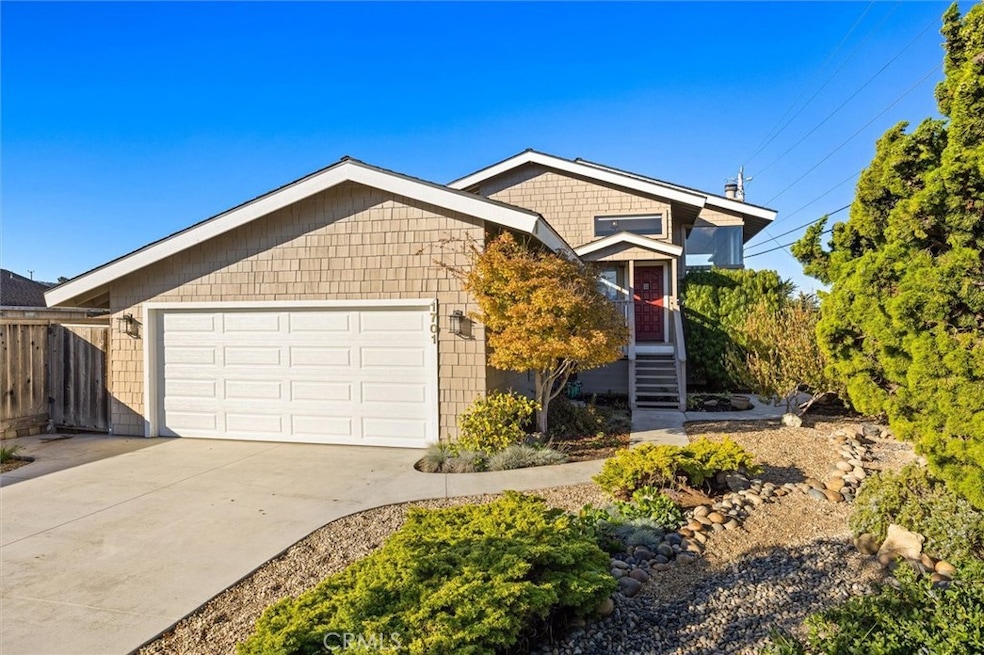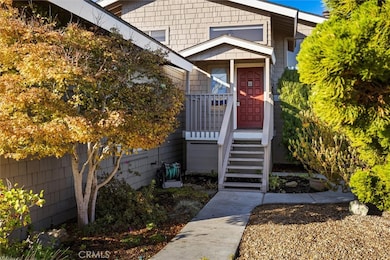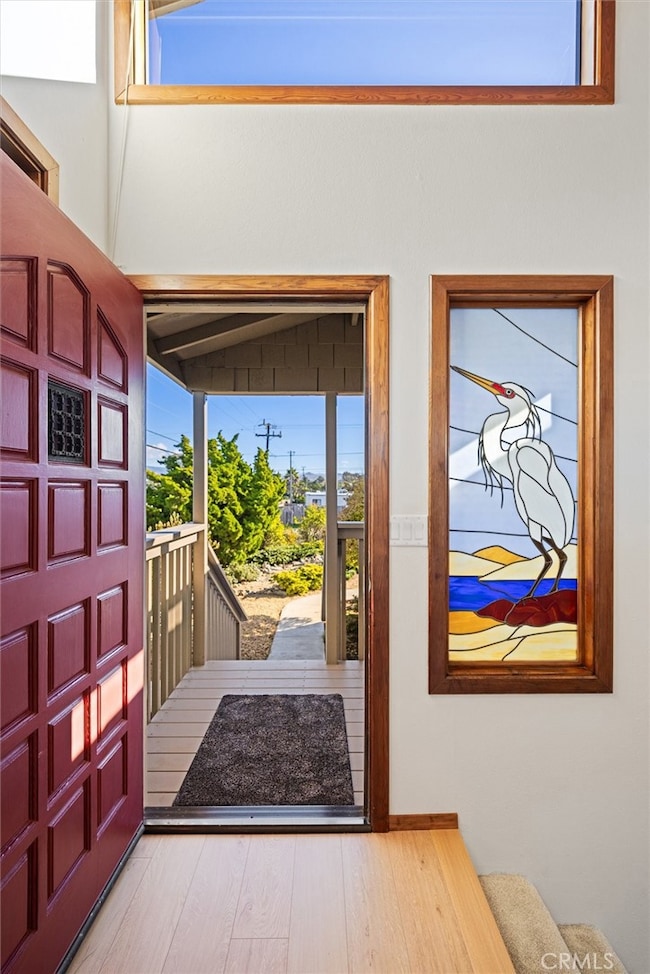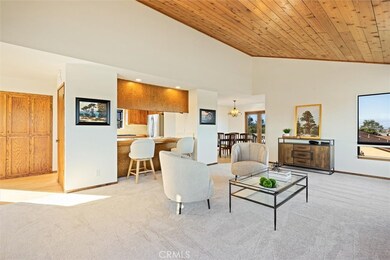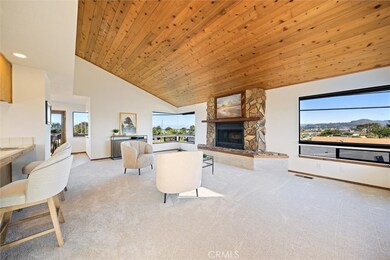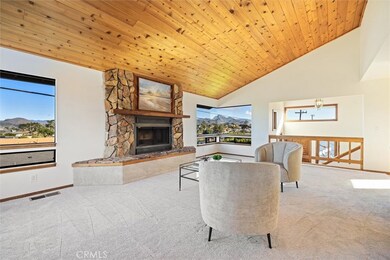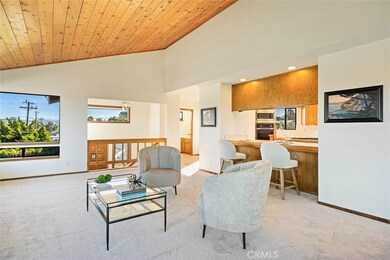1701 8th St Los Osos, CA 93402
Estimated payment $6,103/month
Highlights
- Back Bay Views
- Primary Bedroom Suite
- Open Floorplan
- Monarch Grove Elementary School Rated A
- Custom Home
- 5-minute walk to Sweet Springs Nature Preserve
About This Home
Experience breathtaking panoramic views from all the main living areas including the Los Osos Back Bay, Morro Rock Estuary, Morro Bay Golf Course, Hollister Peak, Black Hill, and the surrounding coastal hills. This beautifully renovated, spacious coastal home sits proudly on a large corner lot in the charming Baywood Park Community. Within a convenient short distance to Sweet Springs Estuary, Baywood Park Farmer’s Market, great restaurants and local boutiques. Thoughtfully updated, the home features new carpeting and flooring, fresh interior and exterior paint, new patios and walkways, rebuilt decks, refreshed landscaping, a new concrete driveway, and a pristine epoxy-coated garage floor. Every improvement reflects quality and care. This home has been lovingly maintained for many years. The generous three-bedroom, two-bath plus powder room layout offers an ideal blend of comfort and functionality. The ensuite primary bedroom opens through French doors to a serene private patio and garden area, creating seamless indoor-outdoor living. Upstairs, the stunning vaulted cedar-ceiling living room showcases a dramatic granite-rock fireplace with both hearth and mantle. This light-filled space is anchored by large mitered-corner windows framing postcard views of the bay, the Rock, and the iconic peaks that define the Central Coast landscape. A built-in wet bar with glass hutch sits just off the dining area, perfect for entertaining. The expansive kitchen blends classic warmth with conveniences of a 5-burner range, oven, broiler, microwave, dishwasher, refrigerator, garden window with views of distant hillsides. The home offers exceptional storage throughout, upstairs in the main living areas and downstairs in the bedroom wing, laundry room, and oversized attached 2-car garage. The laundry room includes both 220V electrical and gas hookups. The finished garage is equipped with locking storage cabinets and a workbench, ideal for projects and organization.
With both northwestern and southwestern exposures and skylights, the home is bathed in natural light from morning to sunset. Outside, the beautifully landscaped yard offers multiple outdoor living spaces, including a private fenced garden, cozy patio areas, a deck, and low-maintenance plantings with river rock accents and automatic irrigation, creating a peaceful, inviting setting for relaxation or entertaining.
Listing Agent
Compass California, Inc.-PB Brokerage Phone: 805-801-3351 License #00628007 Listed on: 11/20/2025

Co-Listing Agent
Compass California, Inc.-PB Brokerage Phone: 805-801-3351 License #00696724
Open House Schedule
-
Saturday, November 29, 202512:00 to 3:00 pm11/29/2025 12:00:00 PM +00:0011/29/2025 3:00:00 PM +00:00Add to Calendar
Home Details
Home Type
- Single Family
Est. Annual Taxes
- $7,644
Year Built
- Built in 1981 | Remodeled
Lot Details
- 6,250 Sq Ft Lot
- Wood Fence
- Drip System Landscaping
- Corner Lot
- Level Lot
- Sprinklers Throughout Yard
- Private Yard
Parking
- 2 Car Direct Access Garage
- Parking Available
- Front Facing Garage
- Garage Door Opener
- Driveway Up Slope From Street
Property Views
- Back Bay
- Panoramic
- Views of a landmark
- Mountain
- Hills
- Neighborhood
Home Design
- Custom Home
- Entry on the 2nd floor
Interior Spaces
- 1,939 Sq Ft Home
- 2-Story Property
- Open Floorplan
- Wet Bar
- Central Vacuum
- Built-In Features
- Beamed Ceilings
- Cathedral Ceiling
- Skylights
- Recessed Lighting
- Fireplace With Gas Starter
- Garden Windows
- French Doors
- Entryway
- Family Room Off Kitchen
- Living Room with Fireplace
- L-Shaped Dining Room
- Formal Dining Room
- Storage
- Utility Room
- Carpet
Kitchen
- Open to Family Room
- Eat-In Kitchen
- Breakfast Bar
- Gas Oven
- Gas Cooktop
- Microwave
- Dishwasher
- Kitchen Island
- Tile Countertops
- Disposal
Bedrooms and Bathrooms
- 3 Main Level Bedrooms
- Primary Bedroom Suite
- Tile Bathroom Countertop
- Makeup or Vanity Space
- Dual Vanity Sinks in Primary Bathroom
- Bathtub with Shower
- Walk-in Shower
- Linen Closet In Bathroom
Laundry
- Laundry Room
- 220 Volts In Laundry
- Washer and Gas Dryer Hookup
Home Security
- Carbon Monoxide Detectors
- Fire and Smoke Detector
Outdoor Features
- Balcony
- Deck
- Wrap Around Porch
- Open Patio
Location
- Suburban Location
Utilities
- Forced Air Heating System
- Heating System Uses Natural Gas
- Natural Gas Connected
- Water Heater
- Water Softener
- Sewer on Bond
Community Details
- No Home Owners Association
- Town Of El Moro Subdivision
Listing and Financial Details
- Legal Lot and Block 1 / 122
- Assessor Parcel Number 038512013
Map
Home Values in the Area
Average Home Value in this Area
Tax History
| Year | Tax Paid | Tax Assessment Tax Assessment Total Assessment is a certain percentage of the fair market value that is determined by local assessors to be the total taxable value of land and additions on the property. | Land | Improvement |
|---|---|---|---|---|
| 2025 | $7,644 | $465,415 | $183,955 | $281,460 |
| 2024 | $7,456 | $456,291 | $180,349 | $275,942 |
| 2023 | $7,456 | $447,345 | $176,813 | $270,532 |
| 2022 | $8,018 | $438,575 | $173,347 | $265,228 |
| 2021 | $7,553 | $429,977 | $169,949 | $260,028 |
| 2020 | $6,888 | $425,569 | $168,207 | $257,362 |
| 2019 | $6,611 | $417,225 | $164,909 | $252,316 |
| 2018 | $6,655 | $409,045 | $161,676 | $247,369 |
| 2017 | $6,284 | $401,025 | $158,506 | $242,519 |
| 2016 | $5,030 | $393,163 | $155,399 | $237,764 |
| 2015 | $4,964 | $387,258 | $153,065 | $234,193 |
| 2014 | $4,621 | $379,673 | $150,067 | $229,606 |
Property History
| Date | Event | Price | List to Sale | Price per Sq Ft |
|---|---|---|---|---|
| 11/20/2025 11/20/25 | For Sale | $1,035,000 | -- | $534 / Sq Ft |
Purchase History
| Date | Type | Sale Price | Title Company |
|---|---|---|---|
| Grant Deed | -- | -- | |
| Interfamily Deed Transfer | -- | None Available | |
| Quit Claim Deed | -- | None Available | |
| Interfamily Deed Transfer | -- | -- |
Mortgage History
| Date | Status | Loan Amount | Loan Type |
|---|---|---|---|
| Previous Owner | $100,000 | New Conventional |
Source: California Regional Multiple Listing Service (CRMLS)
MLS Number: PI25264128
APN: 038-512-013
- 1919 13th St
- 1996 Nevada Ct
- 300 Kings Ave
- 978 Balboa St
- 440 Atascadero Rd
- 56 Gracia Ave
- 2814 Studio Dr
- 841 Vista Del Collados
- 404 Patricia Dr Unit Studio
- 2091 Circle Dr
- 1555 Eto Cir
- 11343 Los Osos Valley Rd
- 1527 Royal Way Unit 4
- 1527 Royal Way Unit 4
- 1533 El Tigre Ct Unit G
- 555 Ramona Dr
- 71 Palomar Ave
- 1704 Tonini Dr
- 22 Chorro St
- 59 Chorro St Unit Main
