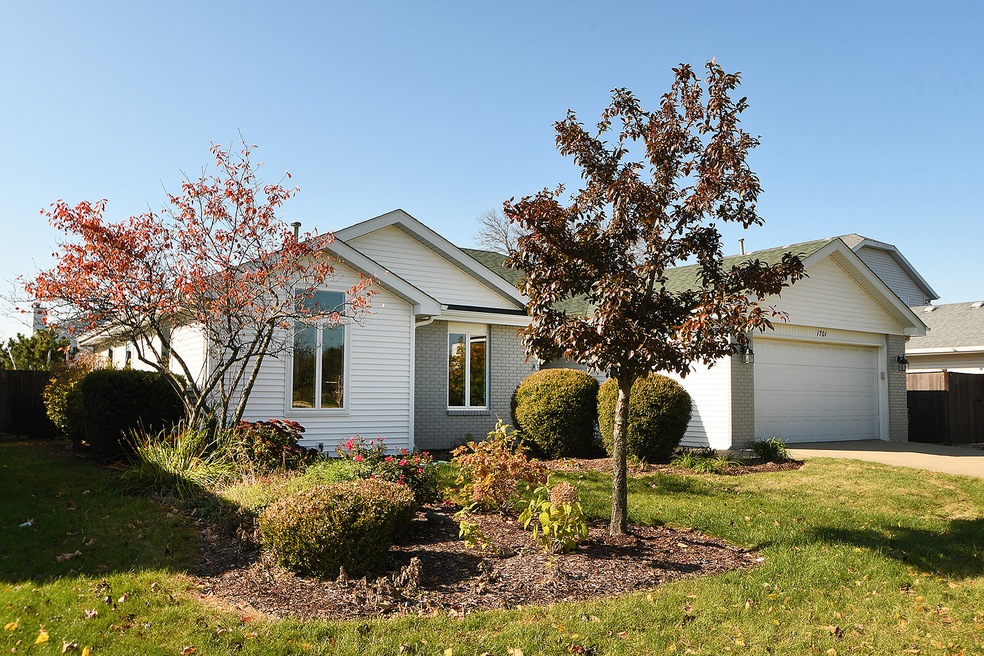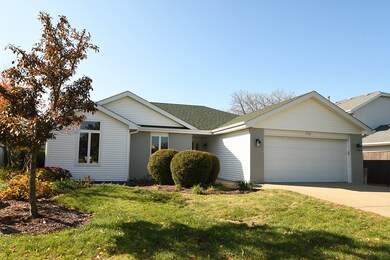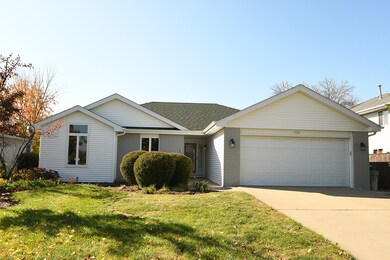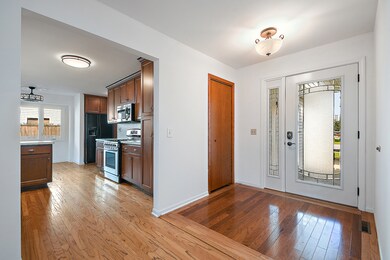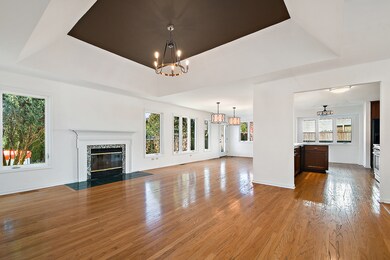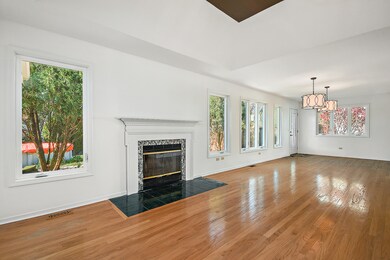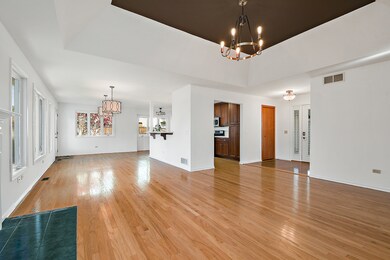
1701 Addleman St Joliet, IL 60431
Estimated Value: $348,000 - $368,000
Highlights
- Deck
- Vaulted Ceiling
- Wood Flooring
- Plainfield Central High School Rated A-
- Ranch Style House
- Walk-In Pantry
About This Home
As of December 2019Move right in with confidence! Charming ranch home with ultra open floor plan perfect for family living and entertaining. 3 bedrooms, 2 baths. Hardwood floors throughout. Cozy living room with vaulted tray ceiling, oversized windows that bring the outside in, and a gas start fireplace. Galley kitchen with plenty of custom cabinetry and a bright eating area that opens to the yard. Master bedroom has walk-in closet and private bath and access to the yard. Full basement is drywalled and ready to be finished. Step outside to your fully fenced, private yard with Trex Deck, above ground pool, fire pit and patio. New windows, roof, siding and hot water heater. Directly across from park. Plainfield schools and easy access to expressway.
Last Agent to Sell the Property
Century 21 Circle License #471002650 Listed on: 10/29/2019

Home Details
Home Type
- Single Family
Est. Annual Taxes
- $7,908
Year Built
- 1996
Lot Details
- 0.25
Parking
- Attached Garage
- Garage Transmitter
- Garage Door Opener
- Driveway
- Garage Is Owned
Home Design
- Ranch Style House
- Slab Foundation
- Asphalt Shingled Roof
- Vinyl Siding
Interior Spaces
- Built-In Features
- Vaulted Ceiling
- Fireplace With Gas Starter
- Wood Flooring
- Unfinished Basement
- Basement Fills Entire Space Under The House
Kitchen
- Galley Kitchen
- Walk-In Pantry
- Oven or Range
- Microwave
- Dishwasher
Bedrooms and Bathrooms
- Walk-In Closet
- Primary Bathroom is a Full Bathroom
- Bathroom on Main Level
Laundry
- Dryer
- Washer
Outdoor Features
- Deck
- Patio
- Fire Pit
Utilities
- Forced Air Heating and Cooling System
- Heating System Uses Gas
Additional Features
- Fenced Yard
- Property is near a bus stop
Listing and Financial Details
- Homeowner Tax Exemptions
- $7,609 Seller Concession
Ownership History
Purchase Details
Home Financials for this Owner
Home Financials are based on the most recent Mortgage that was taken out on this home.Purchase Details
Home Financials for this Owner
Home Financials are based on the most recent Mortgage that was taken out on this home.Purchase Details
Home Financials for this Owner
Home Financials are based on the most recent Mortgage that was taken out on this home.Similar Homes in the area
Home Values in the Area
Average Home Value in this Area
Purchase History
| Date | Buyer | Sale Price | Title Company |
|---|---|---|---|
| Nava David | $231,000 | Fidelity National Title Ins | |
| Colbert Deanna | $200,000 | -- | |
| Wold Erik T | $154,000 | -- |
Mortgage History
| Date | Status | Borrower | Loan Amount |
|---|---|---|---|
| Open | Nava David | $6,000 | |
| Open | Nava David | $224,765 | |
| Previous Owner | Eakin Deanna M | $61,000 | |
| Previous Owner | Colbert Deanna | $154,100 | |
| Previous Owner | Wold Erik T | $180,000 | |
| Previous Owner | Wold Erik T | $147,000 | |
| Previous Owner | Wold Erik T | $129,500 | |
| Previous Owner | Wold Erik T | $120,000 | |
| Previous Owner | Wold Erik T | $123,200 | |
| Closed | Colbert Deanna | $25,500 |
Property History
| Date | Event | Price | Change | Sq Ft Price |
|---|---|---|---|---|
| 12/14/2019 12/14/19 | Sold | $231,000 | -3.7% | $140 / Sq Ft |
| 11/09/2019 11/09/19 | Pending | -- | -- | -- |
| 10/29/2019 10/29/19 | For Sale | $239,900 | -- | $146 / Sq Ft |
Tax History Compared to Growth
Tax History
| Year | Tax Paid | Tax Assessment Tax Assessment Total Assessment is a certain percentage of the fair market value that is determined by local assessors to be the total taxable value of land and additions on the property. | Land | Improvement |
|---|---|---|---|---|
| 2023 | $7,908 | $106,954 | $21,996 | $84,958 |
| 2022 | $7,072 | $96,059 | $19,755 | $76,304 |
| 2021 | $6,705 | $89,775 | $18,463 | $71,312 |
| 2020 | $6,604 | $87,228 | $17,939 | $69,289 |
| 2019 | $6,373 | $83,114 | $17,093 | $66,021 |
| 2018 | $6,099 | $78,090 | $16,060 | $62,030 |
| 2017 | $5,916 | $74,209 | $15,262 | $58,947 |
| 2016 | $5,796 | $70,776 | $14,556 | $56,220 |
| 2015 | $5,485 | $66,301 | $13,636 | $52,665 |
| 2014 | $5,485 | $63,961 | $13,155 | $50,806 |
| 2013 | $5,485 | $63,961 | $13,155 | $50,806 |
Agents Affiliated with this Home
-
Mike McCatty

Seller's Agent in 2019
Mike McCatty
Century 21 Circle
(708) 945-2121
4 in this area
1,206 Total Sales
-
Patti Klimek

Seller Co-Listing Agent in 2019
Patti Klimek
Century 21 Circle
(708) 921-7516
27 Total Sales
-
Mary Kelly Manfred

Buyer's Agent in 2019
Mary Kelly Manfred
RE/MAX
(815) 258-3780
5 in this area
77 Total Sales
Map
Source: Midwest Real Estate Data (MRED)
MLS Number: MRD10560477
APN: 03-35-304-032
- 3513 Harris Dr
- 1614 N Autumn Dr Unit 1
- 3700 Theodore St
- 3019 Harris Dr
- 3806 Juniper Ave
- 3357 D Hutchison Ave
- 3831 Juniper Ave
- 1339 Addleman St
- 1332 Jane Ct
- 3226 Thomas Hickey Dr
- 1900 Essington Rd
- 3127 Jo Ann Dr
- 1610 Parkside Dr
- 1518 Parkside Dr
- 1508 Parkside Dr
- 3127 Ingalls Ave Unit 3B
- 23424 W Winston Ave
- 4305 Anthony Ln
- 4309 Ashcott Ln
- 3115 Ingalls Ave Unit 3D
- 1701 Addleman St
- 1703 Addleman St
- 1621 Addleman St
- 1705 Addleman St
- 1700 N Overlook Dr
- 1619 Addleman St
- 1618 N Overlook Dr
- 1702 N Overlook Dr
- 1616 N Overlook Dr
- 1617 Addleman St
- 1704 N Overlook Dr
- 1707 Addleman St
- 1711 N Autumn Dr
- 1614 N Overlook Dr
- 1615 Addleman St
- 1706 Addleman St
- 1612 N Overlook Dr
- 3603 N Overlook Dr
- 1710 N Autumn Dr
- 1709 N Autumn Dr
