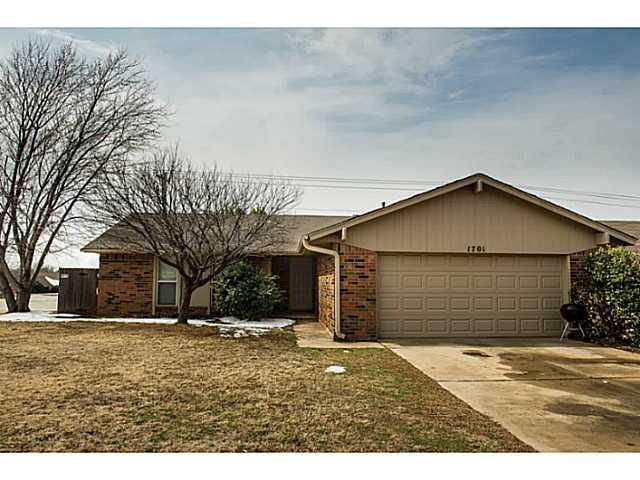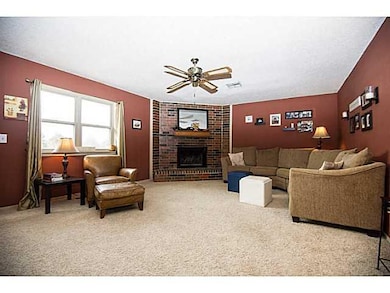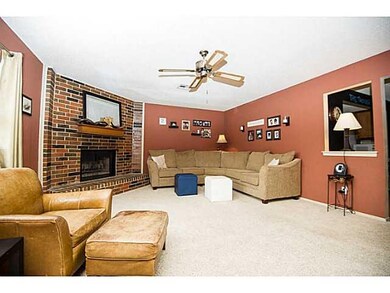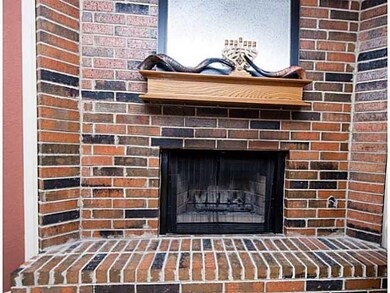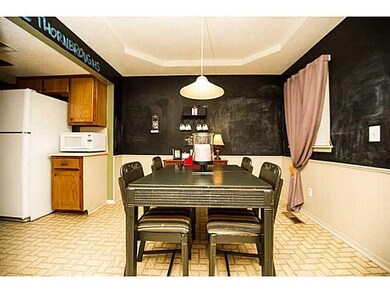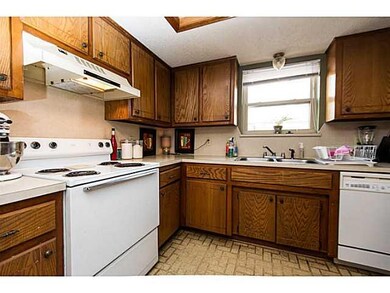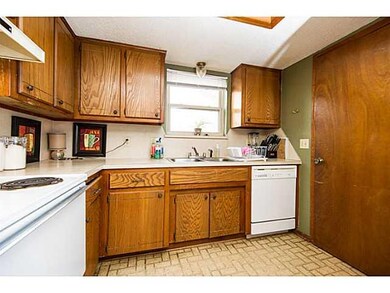
1701 Apian Way Edmond, OK 73003
Covell-Danforth NeighborhoodHighlights
- Dallas Architecture
- Corner Lot
- Tile Flooring
- John Ross Elementary School Rated A
- 2 Car Attached Garage
- 1-Story Property
About This Home
As of April 2024BACK ON MARKET!!! This home is very well kept! Neat as a pin! Large living with fireplace, eat in kitchen. Dedicated pantry & storage space. Windows and HVAC replaced in 2003/2004. Backyard has been sodded in the past couple of years. Lots of updates! Nice home!
Last Buyer's Agent
Jason Chartrand
Homeworx, LLC
Home Details
Home Type
- Single Family
Est. Annual Taxes
- $1,798
Year Built
- Built in 1984
Lot Details
- 5,917 Sq Ft Lot
- Wood Fence
- Corner Lot
Parking
- 2 Car Attached Garage
- Garage Door Opener
- Driveway
Home Design
- Dallas Architecture
- Slab Foundation
- Brick Frame
- Composition Roof
Interior Spaces
- 1,448 Sq Ft Home
- 1-Story Property
- Fireplace Features Masonry
Kitchen
- Electric Range
- Free-Standing Range
- Dishwasher
- Disposal
Flooring
- Carpet
- Tile
Bedrooms and Bathrooms
- 3 Bedrooms
- 2 Full Bathrooms
Utilities
- Central Heating and Cooling System
- Cable TV Available
Listing and Financial Details
- Legal Lot and Block 1 / 13
Ownership History
Purchase Details
Home Financials for this Owner
Home Financials are based on the most recent Mortgage that was taken out on this home.Purchase Details
Home Financials for this Owner
Home Financials are based on the most recent Mortgage that was taken out on this home.Purchase Details
Home Financials for this Owner
Home Financials are based on the most recent Mortgage that was taken out on this home.Purchase Details
Home Financials for this Owner
Home Financials are based on the most recent Mortgage that was taken out on this home.Purchase Details
Similar Homes in Edmond, OK
Home Values in the Area
Average Home Value in this Area
Purchase History
| Date | Type | Sale Price | Title Company |
|---|---|---|---|
| Warranty Deed | $226,000 | Chicago Title | |
| Joint Tenancy Deed | $138,500 | Chicago Title Oklahoma | |
| Warranty Deed | $124,000 | The Oklahoma City Abstract & | |
| Warranty Deed | $111,000 | The Oklahoma City Abstract & | |
| Warranty Deed | $70,000 | -- |
Mortgage History
| Date | Status | Loan Amount | Loan Type |
|---|---|---|---|
| Open | $206,451 | VA | |
| Previous Owner | $134,250 | New Conventional | |
| Previous Owner | $134,345 | New Conventional | |
| Previous Owner | $99,200 | New Conventional | |
| Previous Owner | $91,910 | FHA | |
| Previous Owner | $81,780 | Unknown | |
| Previous Owner | $72,450 | Fannie Mae Freddie Mac |
Property History
| Date | Event | Price | Change | Sq Ft Price |
|---|---|---|---|---|
| 04/18/2024 04/18/24 | Sold | $226,000 | +2.8% | $156 / Sq Ft |
| 03/11/2024 03/11/24 | Pending | -- | -- | -- |
| 03/09/2024 03/09/24 | For Sale | $219,900 | +0.4% | $152 / Sq Ft |
| 02/28/2024 02/28/24 | Pending | -- | -- | -- |
| 02/23/2024 02/23/24 | For Sale | $219,000 | +58.1% | $151 / Sq Ft |
| 04/20/2018 04/20/18 | Sold | $138,500 | 0.0% | $96 / Sq Ft |
| 03/22/2018 03/22/18 | Pending | -- | -- | -- |
| 03/14/2018 03/14/18 | For Sale | $138,500 | +11.7% | $96 / Sq Ft |
| 04/30/2014 04/30/14 | Sold | $124,000 | 0.0% | $86 / Sq Ft |
| 04/02/2014 04/02/14 | Pending | -- | -- | -- |
| 03/05/2014 03/05/14 | For Sale | $124,000 | -- | $86 / Sq Ft |
Tax History Compared to Growth
Tax History
| Year | Tax Paid | Tax Assessment Tax Assessment Total Assessment is a certain percentage of the fair market value that is determined by local assessors to be the total taxable value of land and additions on the property. | Land | Improvement |
|---|---|---|---|---|
| 2024 | $1,798 | $18,116 | $2,229 | $15,887 |
| 2023 | $1,798 | $17,253 | $2,251 | $15,002 |
| 2022 | $1,719 | $16,432 | $2,475 | $13,957 |
| 2021 | $1,630 | $15,650 | $2,637 | $13,013 |
| 2020 | $1,571 | $14,905 | $2,278 | $12,627 |
| 2019 | $1,555 | $14,685 | $2,278 | $12,407 |
| 2018 | $1,530 | $14,355 | $0 | $0 |
| 2017 | $1,499 | $14,134 | $2,278 | $11,856 |
| 2016 | $1,462 | $13,814 | $2,117 | $11,697 |
| 2015 | $1,391 | $13,157 | $2,141 | $11,016 |
| 2014 | $1,323 | $12,530 | $2,141 | $10,389 |
Agents Affiliated with this Home
-
Rick McCormick

Seller's Agent in 2024
Rick McCormick
eXp Realty, LLC
(214) 476-2243
1 in this area
195 Total Sales
-
Kendal Dexter

Seller Co-Listing Agent in 2024
Kendal Dexter
eXp Realty, LLC
1 in this area
15 Total Sales
-
Kat Kosmala

Buyer's Agent in 2024
Kat Kosmala
ERA Courtyard Real Estate
(405) 441-0832
2 in this area
435 Total Sales
-
Mari Auld

Buyer Co-Listing Agent in 2024
Mari Auld
ERA Courtyard Real Estate
(405) 915-5886
1 in this area
4 Total Sales
-
Cindy White
C
Seller's Agent in 2018
Cindy White
Modern Abode Realty
(405) 509-0414
41 Total Sales
-
A
Buyer's Agent in 2018
Alyssa Douglas
Keller Williams Central OK ED
Map
Source: MLSOK
MLS Number: 545362
APN: 122051770
- 605 Harrier Hawk
- 625 Jasmine Place
- 2101 N Kelly Ave
- 2017 Pembroke Ln
- 1804 Saint Christopher Dr
- 305 Cherryvale Rd
- 706 Hawthorne Ln
- 1225 Capitol Dr
- 433 Larkspur Ct
- 1813 Richard Dr
- 417 Meadow Lake Dr
- 1416 Glenolde Place
- 1801 Del Simmons Dr
- 1621 Park View Place
- 733 Mallard Ave
- 405 Bright Angel Trail
- 616 Willow Ridge Place
- 2016 Skyline Dr
- 1717 Park View Place
- 1701 Indian Springs Dr
