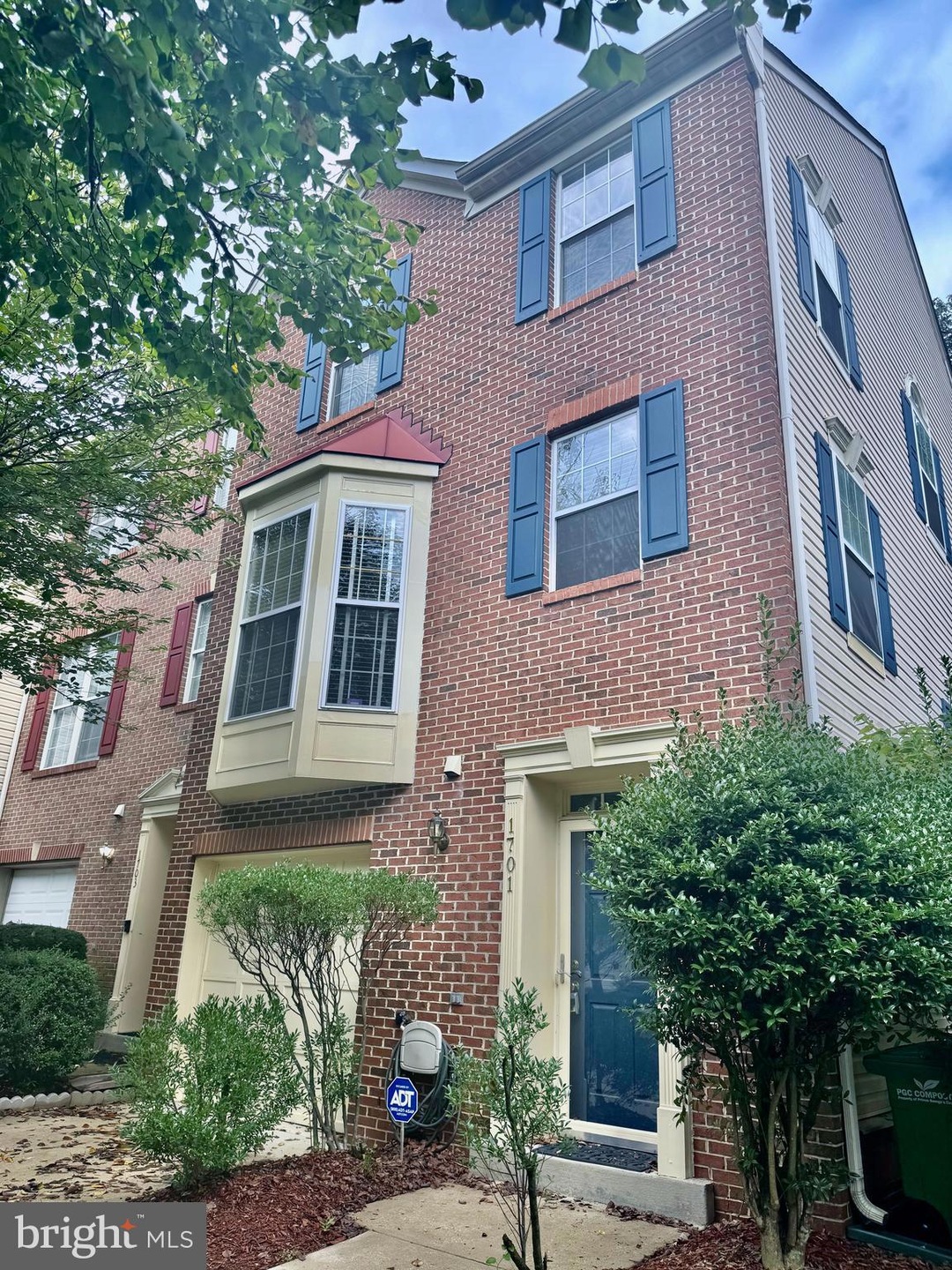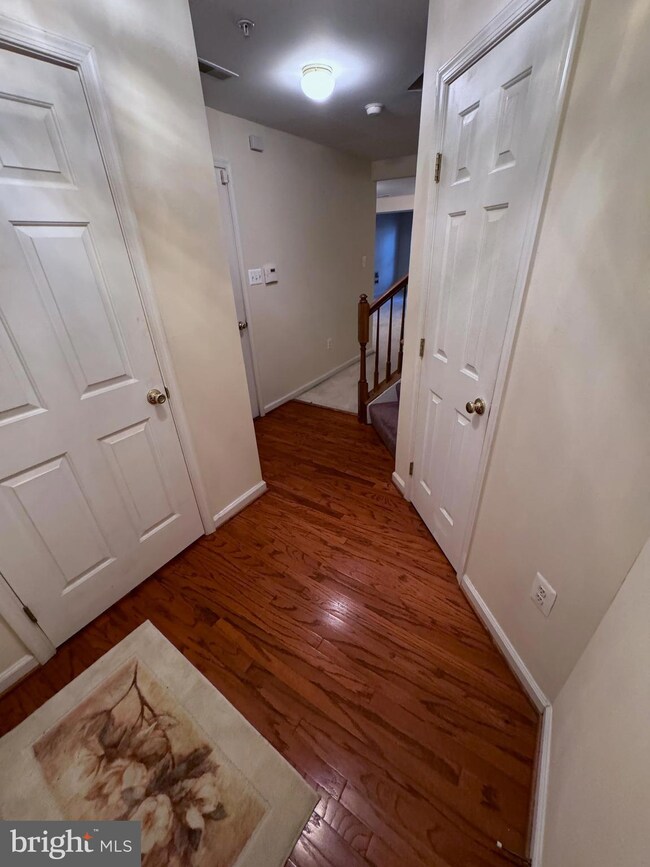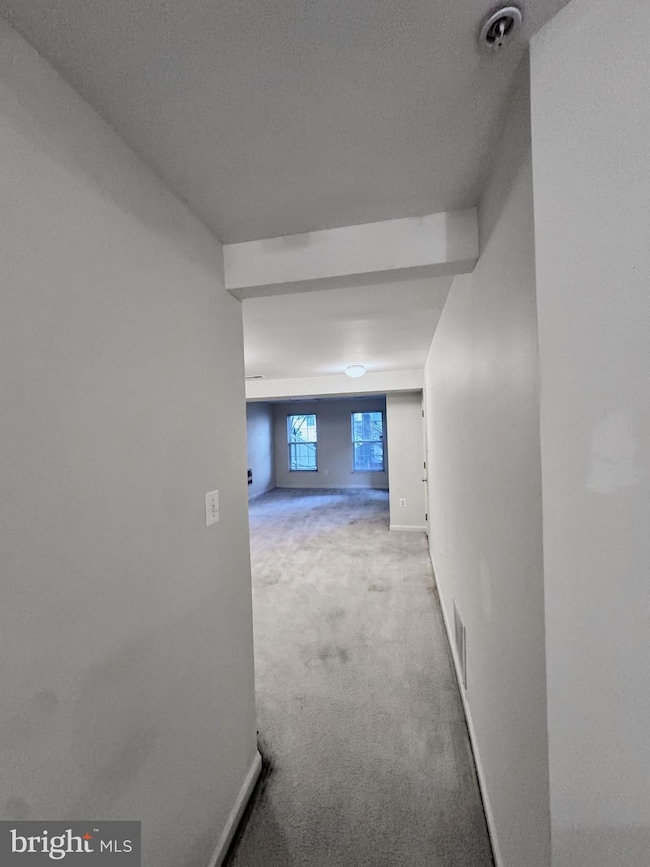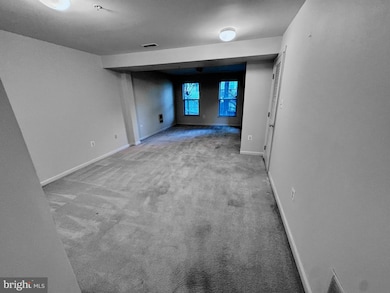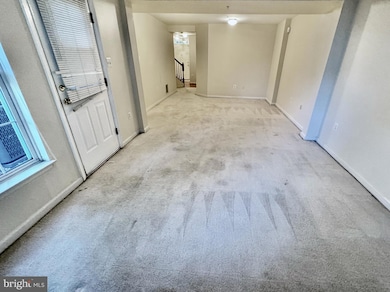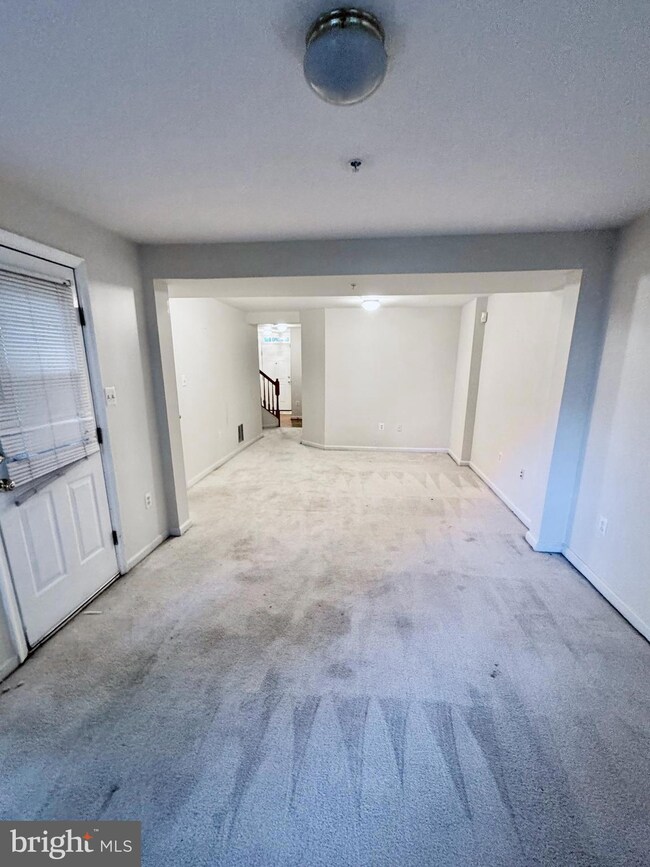
3
Beds
4
Baths
1,584
Sq Ft
$95/mo
HOA Fee
Highlights
- Deck
- Attic
- Sport Court
- Wood Flooring
- Community Pool
- Hobby Room
About This Home
As of December 2024This home is located at 1701 Apple Blossom Ct, Bowie, MD 20721 and is currently priced at $420,000, approximately $265 per square foot. This property was built in 1998. 1701 Apple Blossom Ct is a home located in Prince George's County with nearby schools including Lake Arbor Elementary, Ernest Everett Just Middle, and Charles Herbert Flowers High School.
Townhouse Details
Home Type
- Townhome
Est. Annual Taxes
- $5,508
Year Built
- Built in 1998
Lot Details
- 2,200 Sq Ft Lot
- Wood Fence
- Property is in excellent condition
HOA Fees
- $95 Monthly HOA Fees
Parking
- 1 Car Attached Garage
- Garage Door Opener
Home Design
- Villa
- Bump-Outs
- Slab Foundation
- Frame Construction
Interior Spaces
- Property has 3 Levels
- Gas Fireplace
- Family Room
- Living Room
- Combination Kitchen and Dining Room
- Hobby Room
- Basement
- Laundry in Basement
- Attic
Kitchen
- Butlers Pantry
- Gas Oven or Range
- Dishwasher
Flooring
- Wood
- Wall to Wall Carpet
Bedrooms and Bathrooms
- 3 Bedrooms
- Walk-In Closet
- Soaking Tub
- Walk-in Shower
Laundry
- Electric Dryer
- Washer
Outdoor Features
- Sport Court
- Balcony
- Deck
- Exterior Lighting
- Playground
Schools
- Lake Arbor Elementary School
- Ernest Everett Just Middle School
- C H Flowers High School
Utilities
- Forced Air Heating and Cooling System
- Vented Exhaust Fan
- Natural Gas Water Heater
Listing and Financial Details
- Tax Lot 34
- Assessor Parcel Number 17133053485
Community Details
Overview
- Building Winterized
- Woodview Village Subdivision
Recreation
- Community Pool
Pet Policy
- Dogs and Cats Allowed
Ownership History
Date
Name
Owned For
Owner Type
Purchase Details
Listed on
Jun 10, 2024
Closed on
Dec 27, 2024
Sold by
Bethea Judith A and Bethea Judith
Bought by
Nicholson Nakia D
Seller's Agent
Charles Walton
KW Metro Center
Buyer's Agent
Merrellyn Lloyd
RE/MAX United Real Estate
List Price
$485,000
Sold Price
$420,000
Premium/Discount to List
-$65,000
-13.4%
Views
409
Current Estimated Value
Home Financials for this Owner
Home Financials are based on the most recent Mortgage that was taken out on this home.
Estimated Appreciation
$16,930
Avg. Annual Appreciation
6.75%
Original Mortgage
$420,000
Outstanding Balance
$418,896
Interest Rate
6.69%
Mortgage Type
VA
Estimated Equity
$17,881
Purchase Details
Closed on
Mar 3, 2004
Sold by
Bush Elizabeth S
Bought by
Bethea Judith
Purchase Details
Closed on
Aug 26, 1998
Sold by
Nvr Homes Inc
Bought by
Bush Elizabeth S
Purchase Details
Closed on
May 4, 1998
Sold by
Rocky Gorge At Woodview Llc
Bought by
Nvr Homes Inc and Suite B
Similar Homes in Bowie, MD
Create a Home Valuation Report for This Property
The Home Valuation Report is an in-depth analysis detailing your home's value as well as a comparison with similar homes in the area
Home Values in the Area
Average Home Value in this Area
Purchase History
| Date | Type | Sale Price | Title Company |
|---|---|---|---|
| Deed | $420,000 | Prime Title Group | |
| Deed | $265,000 | -- | |
| Deed | $158,685 | -- | |
| Deed | $134,032 | -- |
Source: Public Records
Mortgage History
| Date | Status | Loan Amount | Loan Type |
|---|---|---|---|
| Open | $420,000 | VA | |
| Previous Owner | $242,800 | New Conventional | |
| Previous Owner | $259,500 | Stand Alone Refi Refinance Of Original Loan |
Source: Public Records
Property History
| Date | Event | Price | Change | Sq Ft Price |
|---|---|---|---|---|
| 12/27/2024 12/27/24 | Sold | $420,000 | -5.6% | $265 / Sq Ft |
| 10/21/2024 10/21/24 | Price Changed | $445,000 | -4.3% | $281 / Sq Ft |
| 08/25/2024 08/25/24 | Price Changed | $465,000 | -4.1% | $294 / Sq Ft |
| 06/10/2024 06/10/24 | For Sale | $485,000 | -- | $306 / Sq Ft |
Source: Bright MLS
Tax History Compared to Growth
Tax History
| Year | Tax Paid | Tax Assessment Tax Assessment Total Assessment is a certain percentage of the fair market value that is determined by local assessors to be the total taxable value of land and additions on the property. | Land | Improvement |
|---|---|---|---|---|
| 2024 | $5,818 | $370,700 | $0 | $0 |
| 2023 | $3,869 | $347,900 | $70,000 | $277,900 |
| 2022 | $3,844 | $345,700 | $0 | $0 |
| 2021 | $10,939 | $343,500 | $0 | $0 |
| 2020 | $11,365 | $341,300 | $70,000 | $271,300 |
| 2019 | $4,455 | $311,133 | $0 | $0 |
| 2018 | $5,200 | $280,967 | $0 | $0 |
| 2017 | $5,038 | $250,800 | $0 | $0 |
| 2016 | -- | $239,300 | $0 | $0 |
| 2015 | $5,709 | $227,800 | $0 | $0 |
| 2014 | $5,709 | $216,300 | $0 | $0 |
Source: Public Records
Agents Affiliated with this Home
-
C
Seller's Agent in 2024
Charles Walton
KW Metro Center
-
M
Buyer's Agent in 2024
Merrellyn Lloyd
RE/MAX
Map
Source: Bright MLS
MLS Number: MDPG2116050
APN: 13-3053485
Nearby Homes
- 1712 Apple Blossom Ct
- 10015 Greenspire Way
- 1705 Palmetto Dr
- 1505 Post Oak Dr
- 1809 Spanish Oak Ln
- 10205 Juniper Dr
- 10301 Tulip Tree Dr
- 2004 Golden Morning Dr
- 1908 Golden Morning Dr
- 1737 Stourbridge Ct
- 2135 Vittoria Ct
- 2041 Ruby Turn
- 2148 Vittoria Ct
- 10304 Sea Pines Dr
- 2159 Vittoria Ct
- 10112 Collington Campus Dr Unit 7
- 10112 Collington Campus Way
- 10005 Erion Ct
- 10114 Autumn Ridge Ct
- 2307 Brooke Grove Rd
