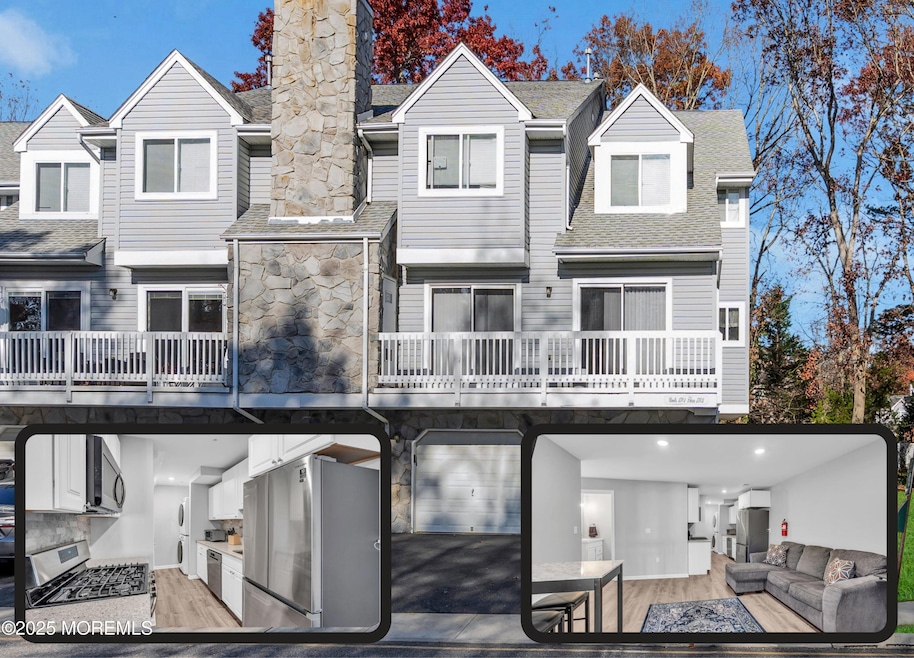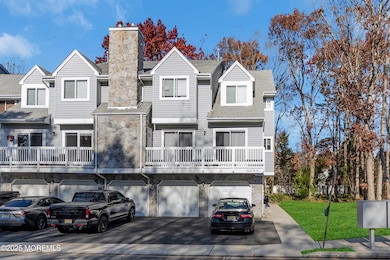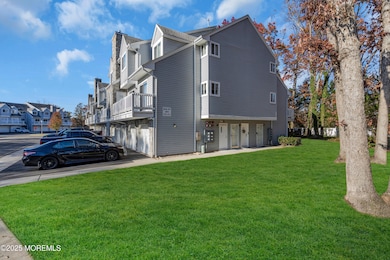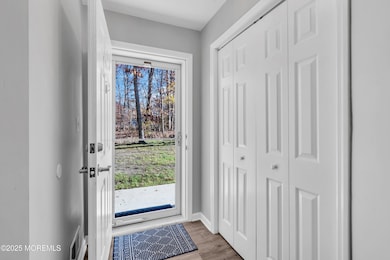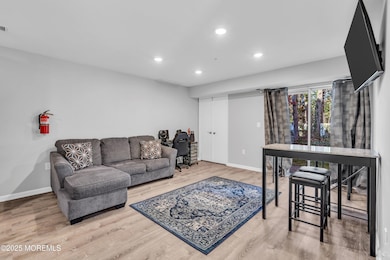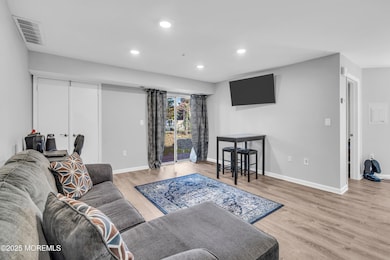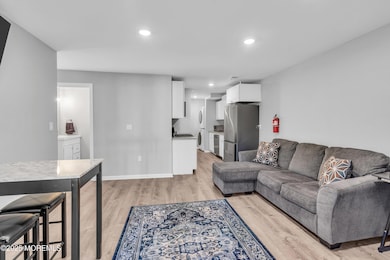1701 Arthur St Unit 1 Toms River, NJ 08755
Estimated payment $1,845/month
Highlights
- Basketball Court
- New Kitchen
- End Unit
- Outdoor Pool
- Clubhouse
- Tennis Courts
About This Home
Looking for the perfect renovated, 1 bedroom, END unit first floor condo in North Pointe Hollow? Look no further! This unit features a NEW HVAC system & boasts a brand new kitchen featuring upgraded countertops, SS appliances & pantry. As well as the NEW washer & dryer. The living space is highlighted by the sliding doors out to your private patio! The bedroom & updated bathroom complete the living space. This freshly painted unit showcases NEW vinyl flooring & recessed lighting. Enjoy community amenities including community pool, tennis & basketball courts, clubhouse & more! The monthly fee includes lawn maintenance, snow removal & trash. This community is centrally located near all major roadways, shopping centers, restaurants...allowing you to enjoy the Jersey Shore lifestyle. Just unpack & move in! Call today to schedule your tour!
Townhouse Details
Home Type
- Townhome
Est. Annual Taxes
- $3,660
Year Built
- Built in 1993
Lot Details
- 436 Sq Ft Lot
- End Unit
- Street terminates at a dead end
HOA Fees
- $167 Monthly HOA Fees
Home Design
- Slab Foundation
- Shingle Roof
- Vinyl Siding
Interior Spaces
- 640 Sq Ft Home
- 1-Story Property
- Recessed Lighting
- Sliding Doors
- Entrance Foyer
- Living Room
Kitchen
- New Kitchen
- Stove
- Microwave
- Dishwasher
Flooring
- Linoleum
- Vinyl
Bedrooms and Bathrooms
- 1 Bedroom
- 1 Full Bathroom
- Primary Bathroom Bathtub Only
Laundry
- Dryer
- Washer
Parking
- No Garage
- Open Parking
Outdoor Features
- Outdoor Pool
- Basketball Court
- Patio
Utilities
- Forced Air Heating and Cooling System
- Heating System Uses Natural Gas
- Natural Gas Water Heater
Listing and Financial Details
- Assessor Parcel Number 08-00037-0000-00001-0000-C1701
Community Details
Overview
- Front Yard Maintenance
- Association fees include trash, exterior maint, lawn maintenance, snow removal
- No Pt Hollow Subdivision
- On-Site Maintenance
Recreation
- Tennis Courts
- Community Basketball Court
- Community Pool
- Snow Removal
Additional Features
- Clubhouse
- Resident Manager or Management On Site
Map
Home Values in the Area
Average Home Value in this Area
Property History
| Date | Event | Price | List to Sale | Price per Sq Ft | Prior Sale |
|---|---|---|---|---|---|
| 11/17/2025 11/17/25 | For Sale | $260,000 | +132.1% | $406 / Sq Ft | |
| 04/01/2021 04/01/21 | Sold | $112,000 | -13.8% | -- | View Prior Sale |
| 02/21/2021 02/21/21 | Pending | -- | -- | -- | |
| 02/14/2021 02/14/21 | For Sale | $129,900 | -- | -- |
Source: MOREMLS (Monmouth Ocean Regional REALTORS®)
MLS Number: 22534436
APN: 08 00037-0000-00001-0000-C1701
- 1214 Arthur St Unit 14
- 1115 Scarlet Oak Ave Unit 15
- 1307 Arthur St Unit 7
- 1315 Arthur St Unit 15
- 201 Schley Ave
- 707 Schley Ave Unit 7
- 607 Schley Ave
- 2007 Grassy Hollow Dr Unit 7
- 4804 Saddle Back Ln Unit 4804
- 4403 Galloping Hill Ln Unit 4403
- 2707 Greenspire Ct Unit 7
- 2703 Greenspire Ct Unit 3
- 108 Santa Anita Ln
- 706 Santa Anita Ln Unit 6
- 2264 Whitesville Rd
- 407 Santa Anita Ln
- 123 Camino Roble
- 40 Mobile Ln
- 2557 Huckleberry Rd
- 1206 Arlington Dr
- 2138 Whitesville Rd
- 4510 Norma Place Unit 10
- 4002 Cleveland St Unit 2
- 1903 Breckenridge Place Unit 3
- 1616 Stallion Cir W
- 59 Drayton Rd
- 1101 Rio Grande Dr
- 1008 Mississippi St
- 421 Stallion Cir W
- 100 Jumper Dr
- 427 Stallion Cir W
- 201 Rio Grande Dr Unit 401
- 1905 Stallion Cir E
- 48 Saxony Cir
- 1307 River Ave
- 63 Skyline Dr
- 516 Sophee Ln
- 13 Red Hill Rd
- 17D Cambridge Cir Unit 351D
- 1533 11th Ave
