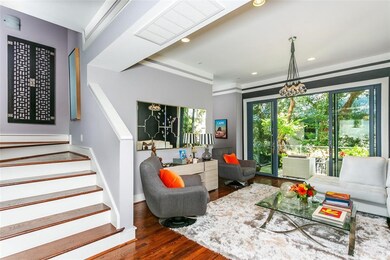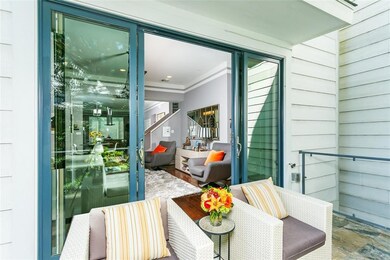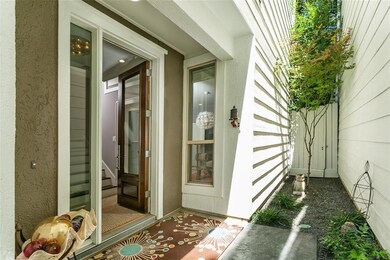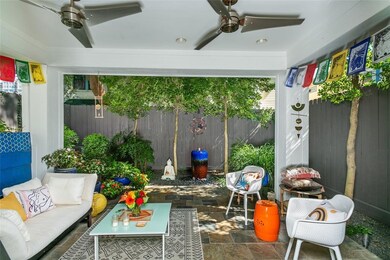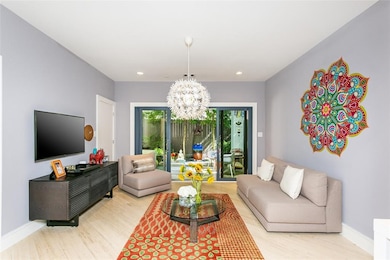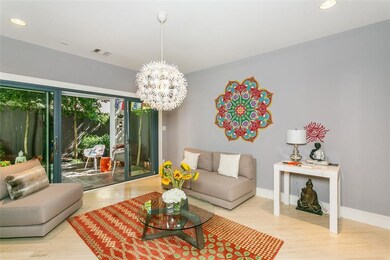
1701 Binz St Houston, TX 77004
Museum Park NeighborhoodHighlights
- Deck
- Contemporary Architecture
- <<bathWSpaHydroMassageTubToken>>
- Poe Elementary School Rated A-
- Wood Flooring
- High Ceiling
About This Home
As of April 2022Sophisticated, free-standing, meticulously maintained, 2013-built, beautifully updated and upgraded contemporary patio home. Located just two blocks from Hermann Park Centennial Gardens, five blocks from the Museum of Fine Arts Complex / Cockrell Butterfly Center, the spectacular new Kinder Building / Metro Rail and just minutes to Rice University, the Texas Medical Center, ION and downtown Houston. This pristine light-filled home features two wonderfully inviting patios (one covered / one open air), mature landscaping, open concept kitchen/dining/living, three bedrooms with en suite baths, powder bath off family room, abundant storage and two car, epoxy floored garage.
Last Agent to Sell the Property
Douglas Elliman Real Estate License #0666211 Listed on: 01/17/2022

Home Details
Home Type
- Single Family
Est. Annual Taxes
- $12,733
Year Built
- Built in 2013
Lot Details
- 2,125 Sq Ft Lot
- East Facing Home
- Private Yard
Parking
- 2 Car Attached Garage
Home Design
- Contemporary Architecture
- Slab Foundation
- Composition Roof
- Stucco
Interior Spaces
- 2,510 Sq Ft Home
- 3-Story Property
- High Ceiling
- Window Treatments
- Formal Entry
- Family Room
- Living Room
- Combination Kitchen and Dining Room
- Utility Room
- Kitchen Island
Flooring
- Wood
- Stone
Bedrooms and Bathrooms
- 3 Bedrooms
- En-Suite Primary Bedroom
- Double Vanity
- <<bathWSpaHydroMassageTubToken>>
- Separate Shower
Outdoor Features
- Balcony
- Deck
- Covered patio or porch
Schools
- Poe Elementary School
- Cullen Middle School
- Lamar High School
Utilities
- Forced Air Zoned Heating and Cooling System
- Heating System Uses Gas
Community Details
- Built by Tricon
- Tricons Jackson Street Villas Subdivision
Ownership History
Purchase Details
Home Financials for this Owner
Home Financials are based on the most recent Mortgage that was taken out on this home.Purchase Details
Home Financials for this Owner
Home Financials are based on the most recent Mortgage that was taken out on this home.Similar Homes in the area
Home Values in the Area
Average Home Value in this Area
Purchase History
| Date | Type | Sale Price | Title Company |
|---|---|---|---|
| Warranty Deed | -- | Chicago Title Company | |
| Vendors Lien | -- | Chicago Title |
Mortgage History
| Date | Status | Loan Amount | Loan Type |
|---|---|---|---|
| Previous Owner | $481,500 | VA | |
| Previous Owner | $417,000 | New Conventional |
Property History
| Date | Event | Price | Change | Sq Ft Price |
|---|---|---|---|---|
| 01/04/2023 01/04/23 | Rented | $3,800 | -5.0% | -- |
| 12/16/2022 12/16/22 | Under Contract | -- | -- | -- |
| 10/25/2022 10/25/22 | Price Changed | $4,000 | -4.8% | $2 / Sq Ft |
| 10/07/2022 10/07/22 | Price Changed | $4,200 | -4.5% | $2 / Sq Ft |
| 08/29/2022 08/29/22 | Price Changed | $4,400 | -7.4% | $2 / Sq Ft |
| 07/27/2022 07/27/22 | For Rent | $4,750 | 0.0% | -- |
| 04/18/2022 04/18/22 | Sold | -- | -- | -- |
| 02/08/2022 02/08/22 | Pending | -- | -- | -- |
| 01/17/2022 01/17/22 | For Sale | $580,000 | -- | $231 / Sq Ft |
Tax History Compared to Growth
Tax History
| Year | Tax Paid | Tax Assessment Tax Assessment Total Assessment is a certain percentage of the fair market value that is determined by local assessors to be the total taxable value of land and additions on the property. | Land | Improvement |
|---|---|---|---|---|
| 2024 | $12,132 | $579,819 | $139,400 | $440,419 |
| 2023 | $12,132 | $578,685 | $139,400 | $439,285 |
| 2022 | $11,922 | $514,581 | $139,400 | $375,181 |
| 2021 | $11,563 | $496,140 | $139,400 | $356,740 |
| 2020 | $12,846 | $506,413 | $139,400 | $367,013 |
| 2019 | $13,397 | $506,413 | $139,400 | $367,013 |
| 2018 | $17,885 | $677,111 | $145,000 | $532,111 |
| 2017 | $1,450 | $0 | $0 | $0 |
| 2016 | $17,266 | $677,111 | $145,000 | $532,111 |
| 2015 | $9,181 | $688,237 | $132,313 | $555,924 |
| 2014 | $9,181 | $539,780 | $132,313 | $407,467 |
Agents Affiliated with this Home
-
Terry Tompkins

Seller's Agent in 2023
Terry Tompkins
Keller Williams Realty Metropolitan
(713) 291-8560
1 in this area
47 Total Sales
-
Sebastian Conti

Buyer's Agent in 2023
Sebastian Conti
Shift Point Realty LLC
(409) 939-7003
11 Total Sales
-
Alexander Webb
A
Seller's Agent in 2022
Alexander Webb
Douglas Elliman Real Estate
(713) 520-1981
14 in this area
43 Total Sales
-
Jeff Dunn
J
Seller Co-Listing Agent in 2022
Jeff Dunn
Keller Williams Realty Metropolitan
(713) 703-4401
8 in this area
41 Total Sales
Map
Source: Houston Association of REALTORS®
MLS Number: 16132764
APN: 1339630010003
- 5505 Jackson St Unit D
- 1818 Binz St Unit E
- 5412 Jackson St
- 1706 Prospect St
- 1812 Prospect St
- 1905 Binz St Unit 1-10
- 1822 Prospect St
- 1820 Prospect St
- 1807 Prospect St
- 1826 Prospect St
- 1918 Prospect St
- 2001 Binz St
- 1712 Southmore Blvd
- 2011 Binz St Unit 8
- 5218 Crawford St
- 1400 Hermann Dr Unit 3H
- 1400 Hermann Dr Unit 10C
- 1701 Hermann Dr Unit 23B
- 1701 Hermann Dr Unit 27CE
- 1701 Hermann Dr Unit 26AB

