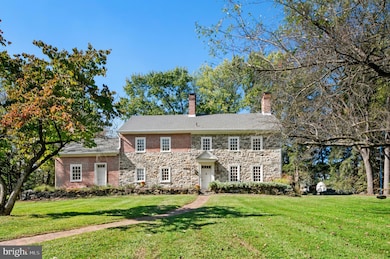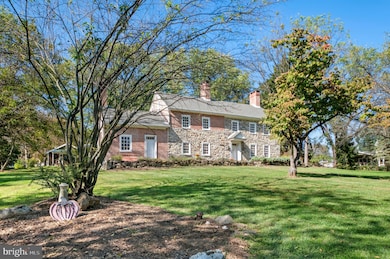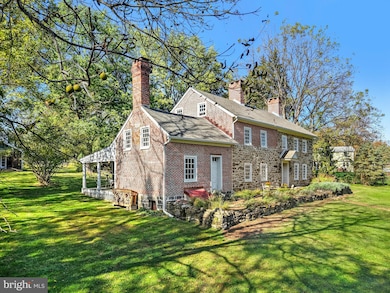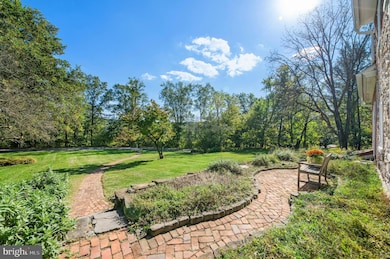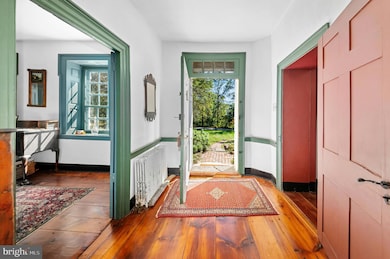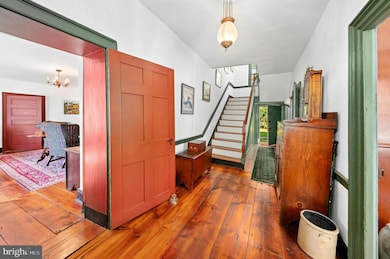1701 Chain Dam Rd Easton, PA 18045
Old Orchard NeighborhoodEstimated payment $4,572/month
Highlights
- 1.05 Acre Lot
- Colonial Architecture
- Wood Flooring
- Dual Staircase
- Traditional Floor Plan
- Attic
About This Home
OPEN HOUSE SATURDAY 11/1 FROM 11AM-1PM CHAIN DAM MANOR Embrace history at this beautifully maintained and preserved colonial. Built circa 1750, Chain Dam Manor is an ideal mix of classic details and modern amenities. Set on over a 1-acre corner lot vibrant with mature trees and landscaping, this charming home boasts over 3,400 square feet of living space. Wide plank pine floors are complemented by exposed beams, deep-silled windows and custom woodwork. The cozy eat-in kitchen boasts a large walk-in fireplace which now houses an enameled cast iron range and hanging pot rack. Fireplaces are found in both the formal dining room and the large family room. A large living room, den, and first floor laundry are welcoming amenities. Two sets of stairs lead to the second floor, where the primary bedroom includes two walk-in closets and shares an updated bath with 3 additional large bedrooms. The sunny craft/hobby room on this floor offers additional space for projects or guests. The detached 2-car garage was built in 2017 and includes a heated game room for evenings with friends and family. This desirable location in the Old Orchard neighborhood offers close proximity to bike and hiking paths, and recreational sites, as well as easy access to commuter routes and nearby shopping and dining.
Listing Agent
(484) 241-5535 rawank@doreyrealestate.com Carol C Dorey Real Estate License #RS346059 Listed on: 10/10/2025
Home Details
Home Type
- Single Family
Est. Annual Taxes
- $7,329
Year Built
- Built in 1750
Lot Details
- 1.05 Acre Lot
- M9SW4 4 2 0324
- Property is zoned HDR
Parking
- 2 Car Detached Garage
- 4 Driveway Spaces
- Gravel Driveway
Home Design
- Colonial Architecture
- Brick Exterior Construction
- Wood Siding
- Stone Siding
- Concrete Perimeter Foundation
Interior Spaces
- 3,270 Sq Ft Home
- Property has 2 Levels
- Traditional Floor Plan
- Dual Staircase
- Built-In Features
- Wainscoting
- Beamed Ceilings
- Ceiling Fan
- Skylights
- 2 Fireplaces
- Wood Burning Fireplace
- Fireplace Mantel
- Entrance Foyer
- Family Room
- Living Room
- Formal Dining Room
- Den
- Game Room
- Hobby Room
- Wood Flooring
- Eat-In Country Kitchen
- Attic
Bedrooms and Bathrooms
- 4 Bedrooms
- Walk-In Closet
Laundry
- Laundry Room
- Laundry on main level
Unfinished Basement
- Partial Basement
- Connecting Stairway
- Interior Basement Entry
Outdoor Features
- Patio
- Exterior Lighting
- Shed
- Outbuilding
- Porch
Utilities
- Radiator
- Heating System Uses Oil
- Hot Water Heating System
- Summer or Winter Changeover Switch For Hot Water
- Well
Community Details
- No Home Owners Association
- Old Orchard Subdivision
Listing and Financial Details
- Tax Lot M9SW4
- Assessor Parcel Number M9SW4-4-3-0324
Map
Home Values in the Area
Average Home Value in this Area
Tax History
| Year | Tax Paid | Tax Assessment Tax Assessment Total Assessment is a certain percentage of the fair market value that is determined by local assessors to be the total taxable value of land and additions on the property. | Land | Improvement |
|---|---|---|---|---|
| 2025 | $846 | $78,300 | $34,000 | $44,300 |
| 2024 | $6,939 | $78,300 | $34,000 | $44,300 |
| 2023 | $6,815 | $78,300 | $34,000 | $44,300 |
| 2022 | $6,713 | $78,300 | $34,000 | $44,300 |
| 2021 | $6,691 | $78,300 | $34,000 | $44,300 |
| 2020 | $6,687 | $78,300 | $34,000 | $44,300 |
| 2019 | $6,592 | $78,300 | $34,000 | $44,300 |
| 2018 | $6,480 | $78,300 | $34,000 | $44,300 |
| 2017 | $6,327 | $78,300 | $34,000 | $44,300 |
| 2016 | -- | $78,300 | $34,000 | $44,300 |
| 2015 | -- | $78,300 | $34,000 | $44,300 |
| 2014 | -- | $78,300 | $34,000 | $44,300 |
Property History
| Date | Event | Price | List to Sale | Price per Sq Ft |
|---|---|---|---|---|
| 10/31/2025 10/31/25 | Price Changed | $750,000 | -6.1% | $229 / Sq Ft |
| 10/10/2025 10/10/25 | For Sale | $799,000 | -- | $244 / Sq Ft |
Purchase History
| Date | Type | Sale Price | Title Company |
|---|---|---|---|
| Interfamily Deed Transfer | -- | None Available |
Source: Bright MLS
MLS Number: PANH2008784
APN: M9SW4-4-3-0324
- 53 Blenheim Dr
- 30 Wilden Dr
- 4 Middle Ct
- 3660 Southwood Dr
- 353 Wedgewood Dr
- 335 Berger Rd
- 360 Wedgewood Dr
- 325 Berger Rd
- 3772 Fleetwood Dr
- 3920 Rau Ln Unit 6
- 3209 Oregon St
- 3930 Rau Ln Unit 5
- 0 Stewart St
- 30 Stage Coach Dr
- 2463 Hillside Ave
- 2734 Tamlynn Ln
- 2246 2nd St
- 1049 S 25th St
- 55 Charles Ct
- 45 Charles Ct Unit 4
- 3536 Chain Dam Rd
- 100 Woodmont Cir
- 3233 Freemansburg Ave
- 900 Mine Lane Rd
- 4063 Vaughn St Unit Vaughn Street
- 4057 Vaughn St
- 1206 S 23rd St Unit 1ST FLOOR NORTH
- 2650 Tamlynn Ct
- 2243 2nd St
- 2303 4th St
- 4100 William Penn Hwy Unit 2
- 3006 William Penn Hwy Unit 2
- 2915 Norton Ave
- 2250 Butler St Unit 102
- 1079 W Berwick St Unit 2nd Floor
- 921 Ridge St
- 60 Jefferson St
- 2040 Lehigh St
- 1900-1920 Lehigh St
- 1903 Lehigh St

