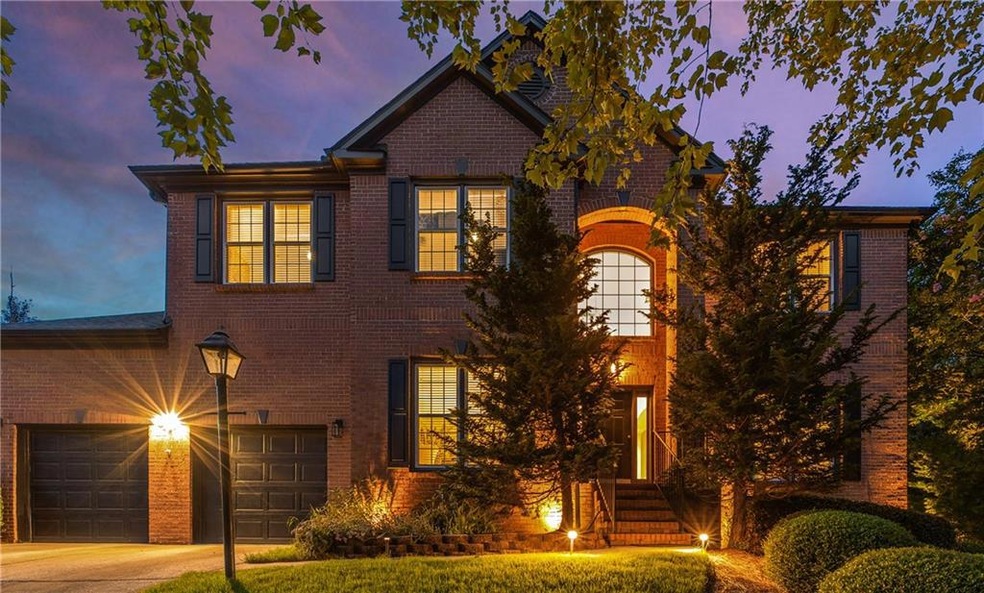Welcome to one of the finest upgraded homes on the market in Smyrna—offered at an amazing value. This 4-bedroom, 3.5-bath home spans over 4,000 sq ft across three finished levels and features a multitude of upgrades. From the moment you arrive, the stately 3-sided brick exterior and elevated lot make a strong first impression. Inside, you’re welcomed by archways, wide-plank hardwood floors, fresh paint and trim, and elegant upgrades like the decorative dining room ceiling, custom iron railings, and a grand crystal chandelier.
The light-filled two-story foyer, flanked by a private office and gracious dining room, opens to a light and bright great room with soaring ceilings and an updated fireplace. The heart of the home is the designer kitchen, boasting a dramatic leathered granite waterfall island, Viking stainless steel appliances, CB2 hardware, concealed pull-out bins, a beverage fridge, and a sunny breakfast area. Just beyond the French doors is a serene screened-in porch —perfect for morning coffee or relaxing evenings—overlooking a large deck and fenced yard lined with mature cypress trees and LED landscape lighting—ideal for outdoor living.
Upstairs, the primary suite is a private retreat, complete with his-and-hers walk-in closets and a spa-like bath featuring a soaking tub, large frameless glass shower, and a sleek new floating vanity. Three additional bedrooms, a renovated hall bath with matching finishes, and a conveniently located laundry room complete the upper level.
The fully finished terrace level is designed for entertaining and easy everyday living. Enjoy a second living area that opens to the backyard, a full bath, a wet bar with beverage fridge, and a state-of-the-art home theater featuring recliners, projector, 7 in-wall speakers, and a remote-concealed screen. This level also includes a home gym, a dedicated wine room, and a large storage area, making it an incredibly flexible space that adapts to your lifestyle.
Meticulously maintained and designer-selected finishes, this home is move-in ready. Located in the sought-after Nickajack Elementary district with easy access to Downtown Atlanta, the airport, and everything Smyrna and Vinings offer—this is a home where lasting memories are ready to be made

