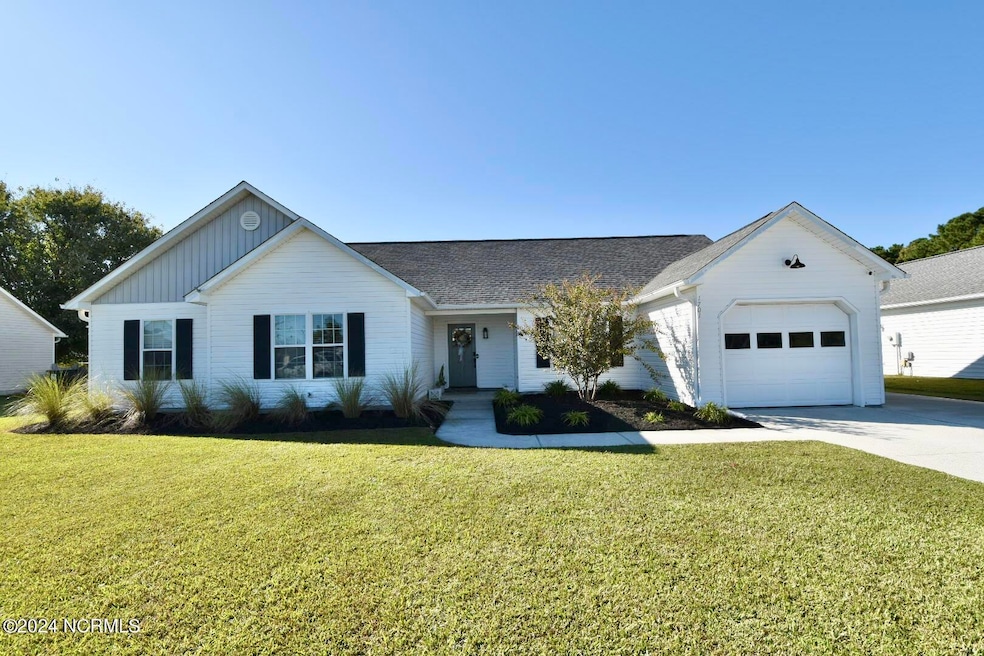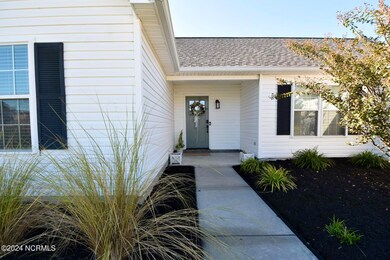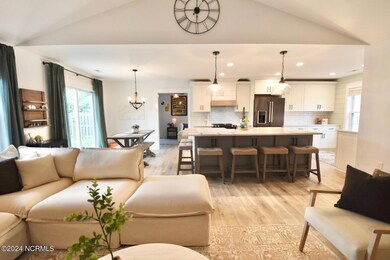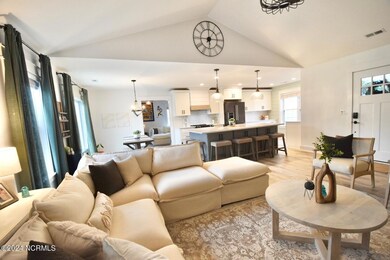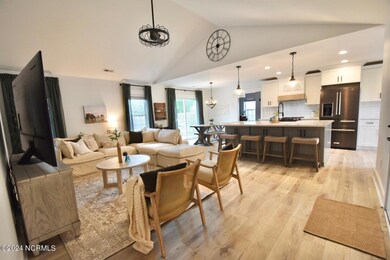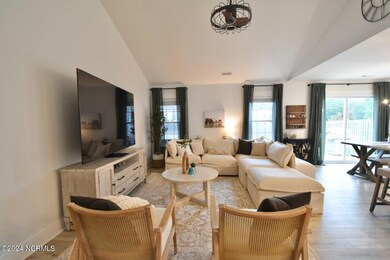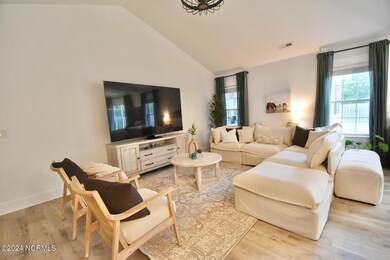
1701 Covey Ln Wilmington, NC 28411
Highlights
- Vaulted Ceiling
- Porch
- Resident Manager or Management On Site
- Fenced Yard
- Screened Patio
- Tile Flooring
About This Home
As of November 2024This beautifully renovated 3-bedroom, 2-bathroom coastal craftsman home offers the perfect blend of modern amenities and timeless charm. The high-end KitchenAid appliance anchor the gourmet custom kitchen, featuring a huge island with ample prep space and storage. You will love the custom cabinets, subway tile backsplash, and a custom shiplap range hood. The coffee bar adds a cozy touch to the space, making it perfect for entertaining. The kitchen is the gathering place for sure! Enjoy the open-concept design with vaulted ceilings in the living room, and a seamless flow to the dining area and kitchen. A slider leads to the deck and screen porch, offering the ideal setting for outdoor relaxation. The family room boasts a shiplap accent wall that adds warmth and style.The master retreat is an oasis of luxury, with a sliding barn door opening to a spa-like bathroom featuring a tile shower and high-end finishes. Two additional guest rooms share a hall bath complete with a backlit mirror, and custom tile tub/shower.Step outside to your fenced backyard, perfect for privacy and outdoor enjoyment. This home offers the ultimate coastal lifestyle with modern upgrades and sophisticated design.Close with Alpha Mortgage and receive half a percent credit of the loan amount to be applied towards closing costs.
Last Agent to Sell the Property
Coldwell Banker Sea Coast Advantage License #243992 Listed on: 10/18/2024

Home Details
Home Type
- Single Family
Est. Annual Taxes
- $1,208
Year Built
- Built in 1997
Lot Details
- 0.27 Acre Lot
- Fenced Yard
- Wood Fence
- Property is zoned R-15
HOA Fees
- $17 Monthly HOA Fees
Parking
- 1 Car Attached Garage
Home Design
- Slab Foundation
- Wood Frame Construction
- Shingle Roof
- Vinyl Siding
- Stick Built Home
Interior Spaces
- 1,512 Sq Ft Home
- 1-Story Property
- Vaulted Ceiling
- Ceiling Fan
- Blinds
- Combination Dining and Living Room
- Scuttle Attic Hole
Kitchen
- Range
- Built-In Microwave
- Dishwasher
- Kitchen Island
Flooring
- Tile
- Luxury Vinyl Plank Tile
Bedrooms and Bathrooms
- 3 Bedrooms
- 2 Full Bathrooms
- Walk-in Shower
Laundry
- Laundry in Garage
- Washer and Dryer Hookup
Outdoor Features
- Screened Patio
- Porch
Utilities
- Forced Air Heating and Cooling System
- Heat Pump System
- Electric Water Heater
Listing and Financial Details
- Tax Lot 269
- Assessor Parcel Number R02720-002-002-000
Community Details
Overview
- Cepco Association, Phone Number (910) 395-1500
- Quail Woods Subdivision
- Maintained Community
Security
- Resident Manager or Management On Site
Ownership History
Purchase Details
Home Financials for this Owner
Home Financials are based on the most recent Mortgage that was taken out on this home.Purchase Details
Home Financials for this Owner
Home Financials are based on the most recent Mortgage that was taken out on this home.Purchase Details
Home Financials for this Owner
Home Financials are based on the most recent Mortgage that was taken out on this home.Purchase Details
Home Financials for this Owner
Home Financials are based on the most recent Mortgage that was taken out on this home.Purchase Details
Purchase Details
Purchase Details
Purchase Details
Similar Homes in Wilmington, NC
Home Values in the Area
Average Home Value in this Area
Purchase History
| Date | Type | Sale Price | Title Company |
|---|---|---|---|
| Warranty Deed | $441,000 | None Listed On Document | |
| Warranty Deed | $441,000 | None Listed On Document | |
| Warranty Deed | -- | None Listed On Document | |
| Interfamily Deed Transfer | -- | Priority Title & Escrow | |
| Warranty Deed | $183,500 | None Available | |
| Deed | -- | -- | |
| Deed | -- | -- | |
| Deed | -- | -- | |
| Deed | $105,500 | -- | |
| Deed | $23,500 | -- | |
| Deed | -- | -- |
Mortgage History
| Date | Status | Loan Amount | Loan Type |
|---|---|---|---|
| Open | $285,600 | New Conventional | |
| Closed | $285,600 | New Conventional | |
| Previous Owner | $142,000 | Construction | |
| Previous Owner | $183,000 | No Value Available | |
| Previous Owner | $185,500 | Adjustable Rate Mortgage/ARM | |
| Previous Owner | $83,180 | New Conventional | |
| Previous Owner | $80,000 | Credit Line Revolving |
Property History
| Date | Event | Price | Change | Sq Ft Price |
|---|---|---|---|---|
| 11/26/2024 11/26/24 | Sold | $440,790 | -- | $292 / Sq Ft |
| 11/03/2024 11/03/24 | Pending | -- | -- | -- |
Tax History Compared to Growth
Tax History
| Year | Tax Paid | Tax Assessment Tax Assessment Total Assessment is a certain percentage of the fair market value that is determined by local assessors to be the total taxable value of land and additions on the property. | Land | Improvement |
|---|---|---|---|---|
| 2024 | $1,282 | $231,200 | $64,900 | $166,300 |
| 2023 | $1,282 | $231,200 | $64,900 | $166,300 |
| 2022 | $1,287 | $231,200 | $64,900 | $166,300 |
| 2021 | $1,278 | $231,200 | $64,900 | $166,300 |
| 2020 | $1,034 | $163,400 | $40,000 | $123,400 |
| 2019 | $1,008 | $159,400 | $40,000 | $119,400 |
| 2018 | $1,008 | $159,400 | $40,000 | $119,400 |
| 2017 | $1,032 | $159,400 | $40,000 | $119,400 |
| 2016 | $1,071 | $154,500 | $40,000 | $114,500 |
| 2015 | $995 | $154,500 | $40,000 | $114,500 |
| 2014 | $978 | $154,500 | $40,000 | $114,500 |
Agents Affiliated with this Home
-
Jennifer Farmer

Seller's Agent in 2024
Jennifer Farmer
Coldwell Banker Sea Coast Advantage
(910) 297-9811
16 in this area
154 Total Sales
-
Louie Chirco

Buyer's Agent in 2024
Louie Chirco
Coldwell Banker Sea Coast Advantage
(910) 619-2922
3 in this area
44 Total Sales
Map
Source: Hive MLS
MLS Number: 100471786
APN: R02720-002-002-000
- 7132 Boykin Spaniel Way
- 7108 Springer Rd
- 7024 Quail Woods Rd
- 1606 Cotswald Ct
- 7213 Cameron Trace Dr
- 1513 Whispering Woods Ct
- 7002 Springer Rd
- 6517 Yellow Bell Rd
- 1415 Setter Ct
- 7439 Springwater Dr
- 7435 Springwater Dr
- 7437 Springwater Dr
- 7441 Springwater Dr
- 7445 Springwater Dr
- 7449 Springwater Dr
- 7436 Springwater Dr
- 7434 Springwater Dr
- 7430 Springwater Dr
- 7432 Springwater Dr
- Lot222&232 Plantation
