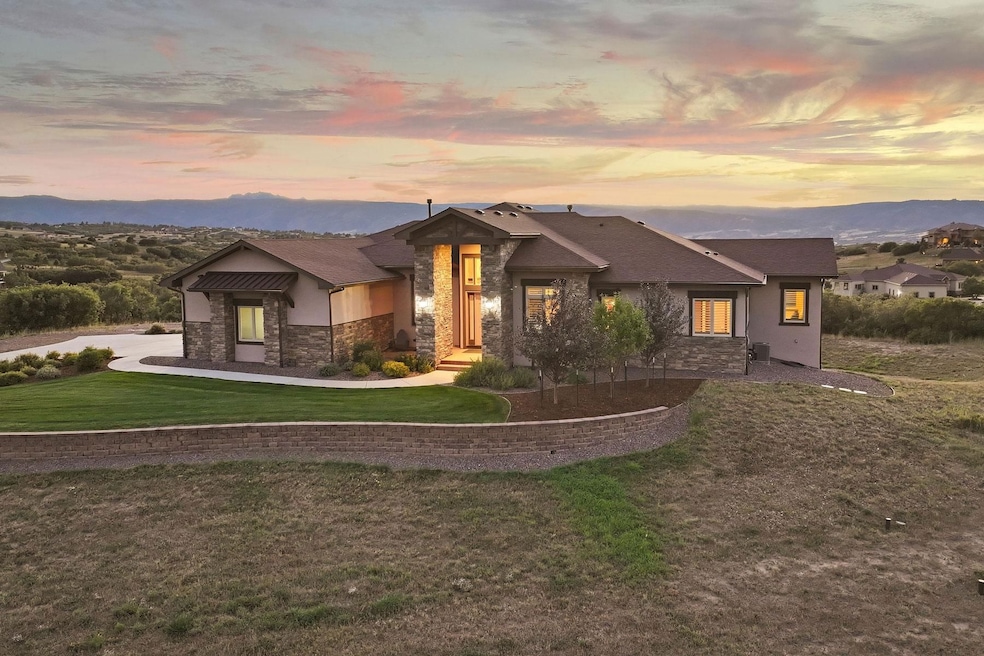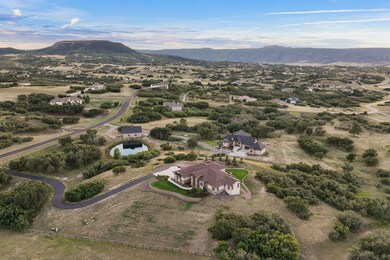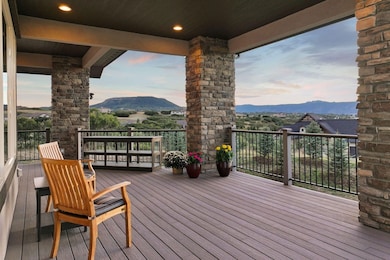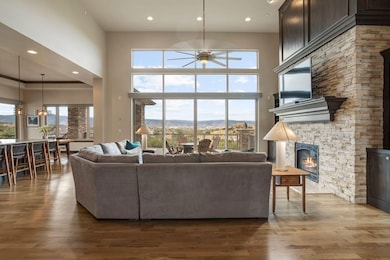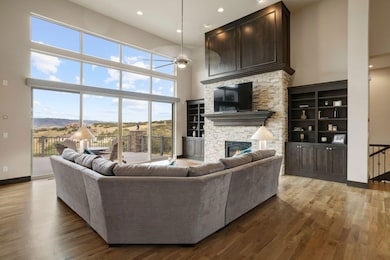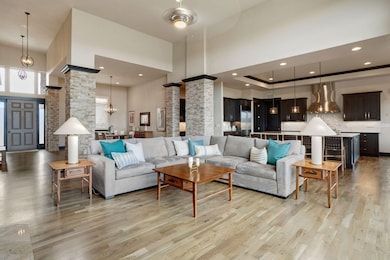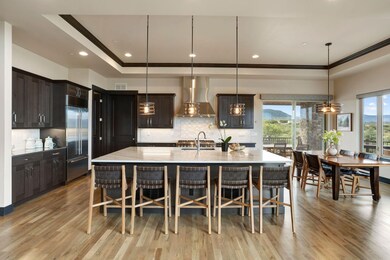
$2,250,000
- 5 Beds
- 5.5 Baths
- 7,256 Sq Ft
- 4222 Serenade Rd
- Castle Rock, CO
Majestic Colorado Living in Bell Mountain Ranch. Experience the pinnacle of Colorado luxury in this stunning custom estate nestled on 10.06 acres in the prestigious Bell Mountain Ranch. Boasting over 7,400 square feet of thoughtfully designed living space, this 5-bedroom, 6-bath masterpiece offers privacy, elegance, and breathtaking views of Longs Peak.Step into the heart of the home—an
The Alan Smith Team RE/MAX Professionals
