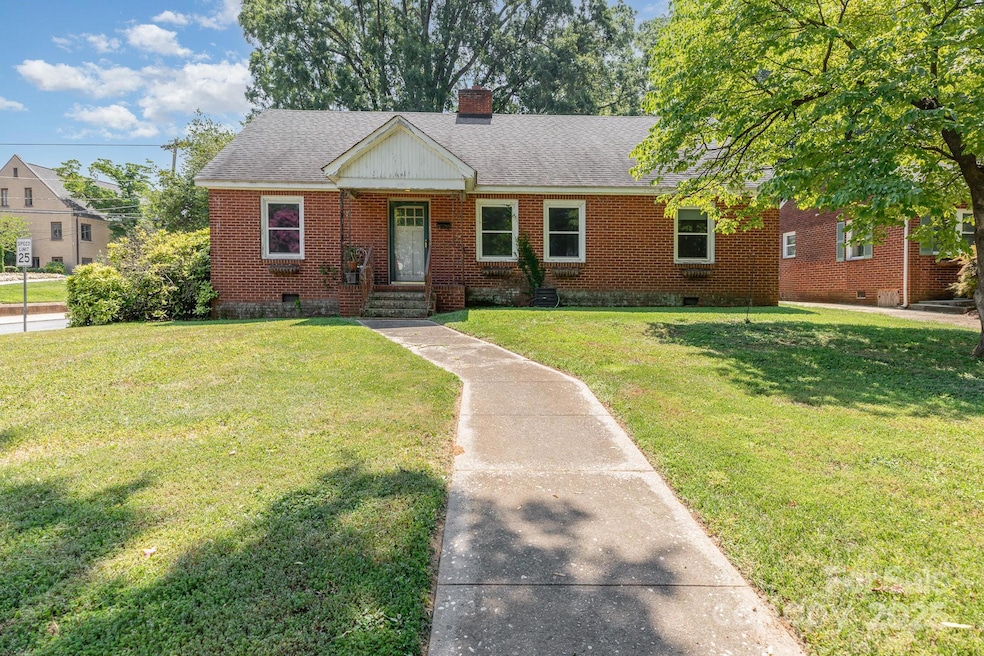
1701 Dilworth Rd E Charlotte, NC 28203
Dilworth NeighborhoodEstimated payment $4,475/month
Highlights
- 2 Car Detached Garage
- Fireplace
- 1-Story Property
- Dilworth Elementary School: Latta Campus Rated A-
- Laundry Room
- Four Sided Brick Exterior Elevation
About This Home
Charming 1950 Historic Home in the Heart of Dilworth. Nestled on a picturesque, tree-lined street just one block from scenic Latta Park, this rare opportunity offers an exceptional lot in one of Charlotte’s most sought-after neighborhoods. Enjoy easy access to Freedom Park, the Sugar Creek Greenway, and a quick commute to Uptown. Surrounded by top-rated restaurants and entertainment, the location simply can’t be beat. This classic Dilworth home—along with a detached garage—is full of potential and ready for your personal touch. Don’t miss your chance to make this special property your own! Home and detached garage to be sold as-is.
Listing Agent
Helen Adams Realty Brokerage Email: jhansen@helenadamsrealty.com License #319612 Listed on: 07/09/2025

Home Details
Home Type
- Single Family
Year Built
- Built in 1950
Parking
- 2 Car Detached Garage
Home Design
- Four Sided Brick Exterior Elevation
Interior Spaces
- 1-Story Property
- Fireplace
- Unfinished Basement
Kitchen
- Gas Range
- Microwave
- Dishwasher
Bedrooms and Bathrooms
- 3 Main Level Bedrooms
- 1 Full Bathroom
Laundry
- Laundry Room
- Dryer
- Washer
Schools
- Dilworth Elementary School
- Sedgefield Middle School
- Myers Park High School
Additional Features
- Property is zoned N1-B(HDO)
- Central Heating and Cooling System
Community Details
- Dilworth Subdivision
Listing and Financial Details
- Assessor Parcel Number 123-127-01
Map
Home Values in the Area
Average Home Value in this Area
Tax History
| Year | Tax Paid | Tax Assessment Tax Assessment Total Assessment is a certain percentage of the fair market value that is determined by local assessors to be the total taxable value of land and additions on the property. | Land | Improvement |
|---|---|---|---|---|
| 2024 | -- | $847,500 | $562,500 | $285,000 |
| 2023 | $5,416 | $847,500 | $562,500 | $285,000 |
| 2022 | $5,416 | $561,200 | $396,800 | $164,400 |
| 2021 | $5,416 | $561,200 | $396,800 | $164,400 |
| 2020 | $5,523 | $561,200 | $396,800 | $164,400 |
| 2019 | $5,507 | $561,200 | $396,800 | $164,400 |
| 2018 | $5,877 | $442,400 | $342,000 | $100,400 |
| 2017 | $5,789 | $442,400 | $342,000 | $100,400 |
| 2016 | $5,780 | $442,400 | $342,000 | $100,400 |
| 2015 | $5,768 | $442,400 | $342,000 | $100,400 |
| 2014 | $6,476 | $499,400 | $399,000 | $100,400 |
Property History
| Date | Event | Price | Change | Sq Ft Price |
|---|---|---|---|---|
| 07/28/2025 07/28/25 | Price Changed | $740,000 | -3.3% | $490 / Sq Ft |
| 07/09/2025 07/09/25 | For Sale | $765,000 | -- | $507 / Sq Ft |
Purchase History
| Date | Type | Sale Price | Title Company |
|---|---|---|---|
| Deed | $105,000 | -- |
Similar Homes in Charlotte, NC
Source: Canopy MLS (Canopy Realtor® Association)
MLS Number: 4275878
APN: 123-127-01
- 1511 Waverly Ave
- 1500 Kenilworth Ave
- 1413 Kenilworth Ave
- 1409 Kenilworth Ave
- 1315 East Blvd Unit 610
- 1315 East Blvd Unit 327
- 1315 East Blvd Unit 321
- 1315 East Blvd Unit 203
- 1320 Fillmore Ave Unit 412
- 1315 E E Blvd Unit 204
- 1239 Belgrave Place
- 1829 Kenilworth Ave
- 726 E Kingston Ave
- 1921 Kenilworth Ave
- 2029 Charlotte Dr
- 2119 Dilworth Rd E
- 1333 Carlton Ave
- 1533 Ideal Way
- 1101 E Morehead St Unit 25
- 1101 E Morehead St Unit 32
- 1708 Dilworth Rd W Unit 7
- 1612 Kenilworth Ave
- 1310 Kenilworth Ave
- 1610 Park Rd
- 1315 East Blvd Unit 531
- 1315 East Blvd Unit 230
- 1315 East Blvd Unit 316
- 1315 East Blvd Unit 404
- 1315 East Blvd Unit 314
- 1315 East Blvd
- 1320 Fillmore Ave Unit 115
- 1320 Fillmore Ave Unit 420
- 1315 E E Blvd
- 1923 Ewing Ave
- 1315 East Blvd Unit 431
- 1315 East Blvd
- 1921 Charlotte Dr Unit FL1-ID380593P
- 1921 Charlotte Dr Unit FL2-ID380597P
- 1921 Charlotte Dr Unit FL1-ID380596P
- 2001 Kenilworth Ave






