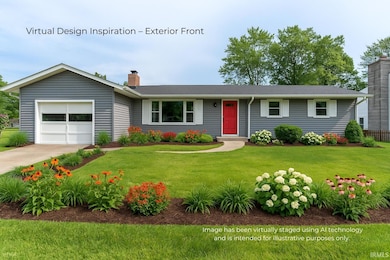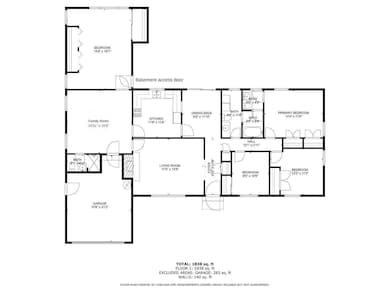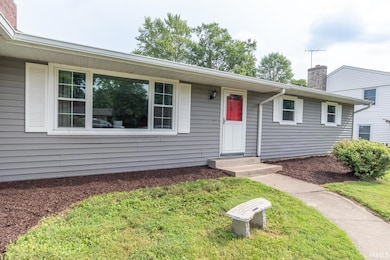1701 E Arden Dr Bloomington, IN 47401
Estimated payment $1,927/month
Highlights
- Primary Bedroom Suite
- Ranch Style House
- Corner Lot
- Childs Elementary School Rated A
- Wood Flooring
- 1 Car Attached Garage
About This Home
Mid-Century Soul. Modern Vibes. Prime Bloomington Living. A rare find in the heart of Arden Place, where timeless design meets modern potential. This isn’t just a house; it’s a Bloomington original that’s been loved by one family since 1961 and is now ready for its next chapter. You’ll feel the character the moment you walk in, sunlight pouring across original hardwoods, a statement fireplace that anchors the living space, and that retro passthrough kitchen with just the right amount of vintage charm. It’s warm. It’s inviting. And it’s full of possibilities. Whether you’re dreaming of a sleek renovation, a stylish mid-century revival, or a first home that feels truly your own, this property is the perfect canvas. Outside, you’ll find a fully fenced backyard ideal for entertaining, gardening, or a quiet glass of wine at sunset. And because comfort matters, the home has been lovingly maintained and updated with triple-pane energy-efficient windows (with lifetime warranty), a newer HVAC system, updated water heater, added insulation, and a fully encapsulated crawlspace, all the upgrades you don’t see but definitely feel. Located just minutes from IU, the YMCA, shopping, dining, and top-rated Childs Elementary, this address nails that sweet spot between location, lifestyle, and legacy. A home with heart, history, and a seriously enviable zip code.
Listing Agent
Monteith Legault Real Estate Company Brokerage Email: Marji@monteithlegault.com Listed on: 07/28/2025
Home Details
Home Type
- Single Family
Est. Annual Taxes
- $2,500
Year Built
- Built in 1961
Lot Details
- 0.34 Acre Lot
- Lot Dimensions are 100x100
- Partially Fenced Property
- Privacy Fence
- Corner Lot
HOA Fees
- $2 Monthly HOA Fees
Parking
- 1 Car Attached Garage
- Gravel Driveway
- Dirt Driveway
Home Design
- Ranch Style House
- Shingle Roof
- Asphalt Roof
- Vinyl Construction Material
Interior Spaces
- Built-in Bookshelves
- Woodwork
- Living Room with Fireplace
- Attic Fan
Kitchen
- Electric Oven or Range
- Laminate Countertops
Flooring
- Wood
- Laminate
- Vinyl
Bedrooms and Bathrooms
- 4 Bedrooms
- Primary Bedroom Suite
- Jack-and-Jill Bathroom
- Bathtub with Shower
- Separate Shower
Laundry
- Laundry on main level
- Electric Dryer Hookup
Partially Finished Basement
- Sump Pump
- Block Basement Construction
Schools
- Childs Elementary School
- Batchelor Middle School
- Bloomington South High School
Utilities
- Forced Air Heating and Cooling System
- SEER Rated 16+ Air Conditioning Units
- High-Efficiency Furnace
- Heating System Uses Gas
Additional Features
- Patio
- Suburban Location
Community Details
- Arden Place Subdivision
Listing and Financial Details
- Assessor Parcel Number 53-08-10-203-043.000-009
Map
Home Values in the Area
Average Home Value in this Area
Tax History
| Year | Tax Paid | Tax Assessment Tax Assessment Total Assessment is a certain percentage of the fair market value that is determined by local assessors to be the total taxable value of land and additions on the property. | Land | Improvement |
|---|---|---|---|---|
| 2024 | $2,602 | $256,900 | $74,600 | $182,300 |
| 2023 | $2,441 | $254,900 | $74,600 | $180,300 |
| 2022 | $2,441 | $236,300 | $74,600 | $161,700 |
| 2021 | $2,258 | $222,600 | $74,600 | $148,000 |
| 2020 | $1,910 | $197,100 | $74,600 | $122,500 |
| 2019 | $1,672 | $176,000 | $48,300 | $127,700 |
| 2018 | $1,662 | $174,300 | $51,800 | $122,500 |
| 2017 | $1,643 | $172,900 | $51,800 | $121,100 |
| 2016 | $1,550 | $168,600 | $51,800 | $116,800 |
| 2014 | $1,403 | $157,100 | $51,800 | $105,300 |
Property History
| Date | Event | Price | List to Sale | Price per Sq Ft |
|---|---|---|---|---|
| 10/30/2025 10/30/25 | Pending | -- | -- | -- |
| 09/18/2025 09/18/25 | Price Changed | $327,900 | -2.1% | $179 / Sq Ft |
| 08/17/2025 08/17/25 | Price Changed | $334,900 | -4.3% | $183 / Sq Ft |
| 08/12/2025 08/12/25 | Price Changed | $349,900 | -2.8% | $191 / Sq Ft |
| 07/28/2025 07/28/25 | For Sale | $360,000 | -- | $196 / Sq Ft |
Purchase History
| Date | Type | Sale Price | Title Company |
|---|---|---|---|
| Quit Claim Deed | -- | None Available |
Source: Indiana Regional MLS
MLS Number: 202529635
APN: 53-08-10-203-043.000-009
- 1824 E Thornton Dr
- Lot 7 S Highland Ave
- Lot 8 S Highland Ave
- 1317 E Short St
- 1313 E Short St
- 1305 E Short St
- 1309 E Short St
- 2228 E Cape Cod Dr
- 2120 E Arden Dr
- 1909 E Viva Dr
- 1020 E Keri Marie Ln
- 1017 E Erin Ct
- 1005 E Erin Ct
- 1528 S Hathaway Ct
- 1600 S Hathaway Ct
- 2003 S Ramsey Dr
- 1227 S Pickwick Point
- 1610 S Hathaway Ct
- 2400 E Boston Rd
- 1930 E Rock Creek Dr







