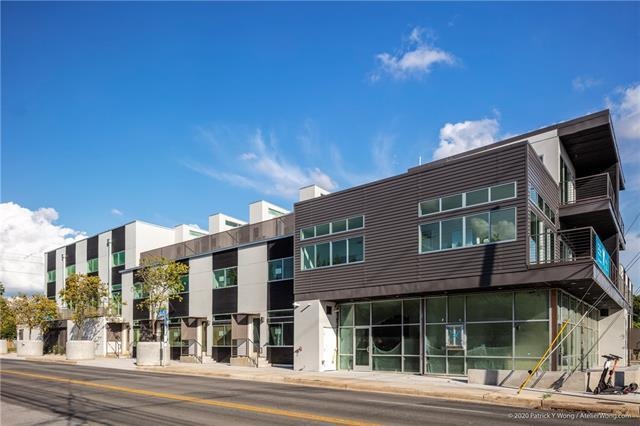
1701 E Martin Luther King jr Blvd Unit 208 Austin, TX 78702
East Austin NeighborhoodHighlights
- On-Site Retail
- New Construction
- Main Floor Primary Bedroom
- Kealing Middle School Rated A
- Wood Flooring
- Stainless Steel Appliances
About This Home
As of June 2024Magnolia-new mixed-use project by KRDB. Comprised of 17 residences, 3 ground-level eateries & shared xeriscape central courtyard. Unit 209 (1 of last 3 1BR available): individual front porch entry to unit. Features: rear private balcony; energy-efficient envelope; high-efficiency windows; mini-split HVAC; tankless water heater; ENERGY STAR appliances. Covered garage parking: 1 reserved spot. Convenient location. Close proximity to UT campus, Dell Medical Center, CBD. Completion expected Sep 2020.
Last Agent to Sell the Property
Skout Real Estate License #0505715 Listed on: 08/07/2019
Last Buyer's Agent
Non Member
Non Member License #785011
Property Details
Home Type
- Condominium
Est. Annual Taxes
- $7,009
Year Built
- Built in 2020 | New Construction
HOA Fees
- $145 Monthly HOA Fees
Parking
- 1 Car Garage
- Alley Access
- Reserved Parking
- Assigned Parking
Home Design
- Membrane Roofing
Interior Spaces
- 630 Sq Ft Home
- 1-Story Property
- Ceiling Fan
- Wood Flooring
- Laundry closet
- Property Views
Kitchen
- Electric Cooktop
- Dishwasher
- Stainless Steel Appliances
- ENERGY STAR Qualified Appliances
Bedrooms and Bathrooms
- 1 Primary Bedroom on Main
- 1 Full Bathroom
Outdoor Features
- Balcony
- Patio
- Porch
Schools
- Campbell Elementary School
- Kealing Middle School
- Mccallum High School
Utilities
- Central Heating and Cooling System
- High Speed Internet
- Phone Available
Additional Features
- No Interior Steps
- The community has rules related to zoning restrictions
Listing and Financial Details
- Down Payment Assistance Available
- Legal Lot and Block 8 / 11
- Assessor Parcel Number 0209090102
- 2% Total Tax Rate
Community Details
Overview
- Association fees include common area maintenance, landscaping, maintenance structure, parking, trash
- Sol Mlk Condominiums Association
- Low-Rise Condominium
- Built by KRDB
- Johns C R Subdivision
- Mandatory home owners association
Amenities
- Picnic Area
- Courtyard
- Common Area
- On-Site Retail
Ownership History
Purchase Details
Home Financials for this Owner
Home Financials are based on the most recent Mortgage that was taken out on this home.Purchase Details
Home Financials for this Owner
Home Financials are based on the most recent Mortgage that was taken out on this home.Similar Homes in Austin, TX
Home Values in the Area
Average Home Value in this Area
Purchase History
| Date | Type | Sale Price | Title Company |
|---|---|---|---|
| Warranty Deed | -- | Texas National Title | |
| Vendors Lien | -- | First American Title |
Mortgage History
| Date | Status | Loan Amount | Loan Type |
|---|---|---|---|
| Previous Owner | $260,000 | New Conventional |
Property History
| Date | Event | Price | Change | Sq Ft Price |
|---|---|---|---|---|
| 06/25/2024 06/25/24 | Sold | -- | -- | -- |
| 05/20/2024 05/20/24 | Price Changed | $385,000 | -2.5% | $611 / Sq Ft |
| 04/05/2024 04/05/24 | For Sale | $395,000 | +21.5% | $627 / Sq Ft |
| 10/29/2020 10/29/20 | Sold | -- | -- | -- |
| 06/24/2020 06/24/20 | For Sale | $325,000 | 0.0% | $516 / Sq Ft |
| 06/14/2020 06/14/20 | Pending | -- | -- | -- |
| 08/07/2019 08/07/19 | For Sale | $325,000 | -- | $516 / Sq Ft |
Tax History Compared to Growth
Tax History
| Year | Tax Paid | Tax Assessment Tax Assessment Total Assessment is a certain percentage of the fair market value that is determined by local assessors to be the total taxable value of land and additions on the property. | Land | Improvement |
|---|---|---|---|---|
| 2023 | $7,387 | $408,292 | $466 | $407,826 |
| 2022 | $7,649 | $387,281 | $466 | $386,815 |
| 2021 | $6,905 | $317,208 | $466 | $316,742 |
| 2020 | $3,589 | $167,351 | $37,242 | $130,109 |
Agents Affiliated with this Home
-
Georgia Spiropoulos

Seller's Agent in 2024
Georgia Spiropoulos
Christie's Int'l Real Estate
(512) 743-8484
1 in this area
43 Total Sales
-
Erin Dunnigan

Buyer's Agent in 2024
Erin Dunnigan
Team Price Real Estate
(512) 919-0653
1 in this area
89 Total Sales
-
Roland Galang

Seller's Agent in 2020
Roland Galang
Skout Real Estate
(512) 791-1584
8 in this area
45 Total Sales
-
N
Buyer's Agent in 2020
Non Member
Non Member
Map
Source: Unlock MLS (Austin Board of REALTORS®)
MLS Number: 2905194
APN: 924645
- 1800 E Martin Luther King jr Blvd
- 1907 E 20th St
- 1807 Poquito St Unit 44
- 1807 Poquito St Unit 41
- 1908 E 21st St Unit 1 and 2
- 1403 Salina St
- 2111 Poquito St
- 1305 Salina St Unit 1
- 1305 Salina St Unit 2
- 1309 Chicon St Unit 202
- 2102 E 14th St Unit A
- 1905 Chestnut Ave
- 1304 Alamo St
- 2200 E 14th St Unit 1
- 1212 Poquito St
- 1212 Poquito St Unit 2
- 1808 Maple Ave
- 1806 Maple Ave Unit 1
- 2305 E 17th St Unit B
- 2804 Breeze Terrace
