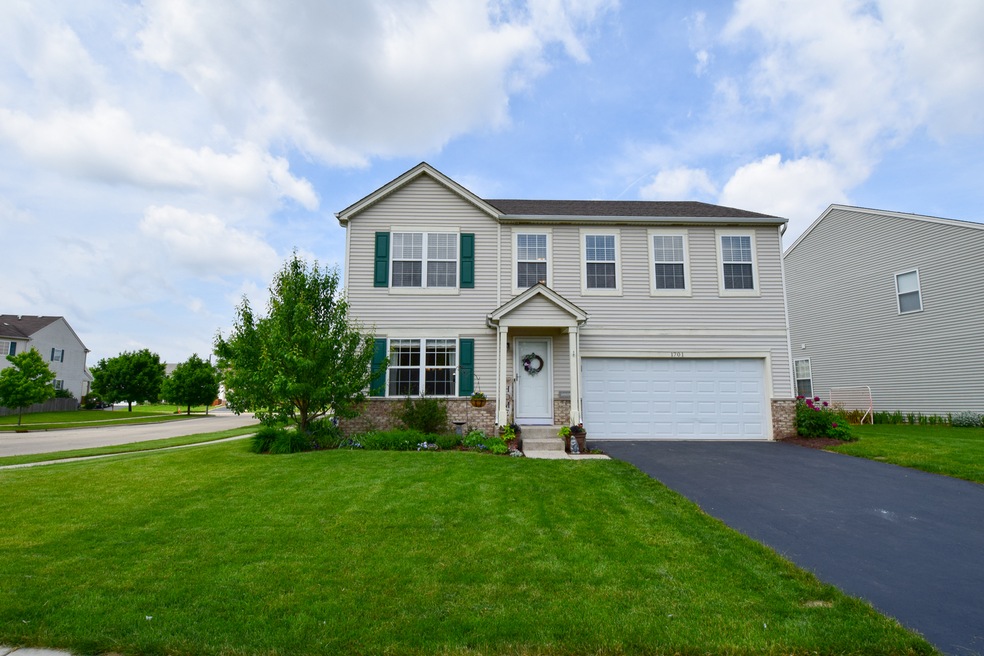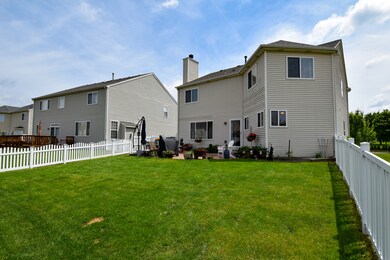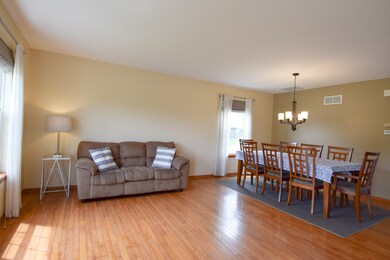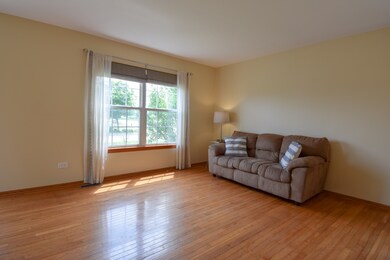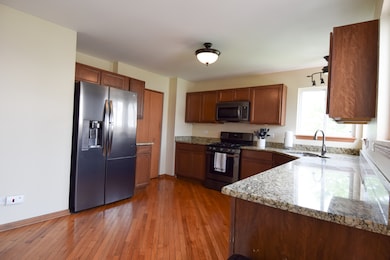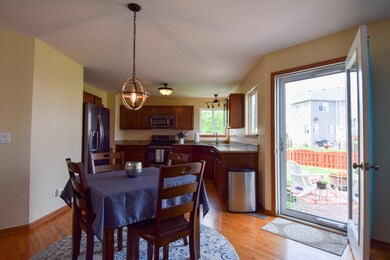
1701 Great Ridge Dr Unit 1 Plainfield, IL 60586
Fall Creek NeighborhoodHighlights
- Vaulted Ceiling
- Wood Flooring
- Fenced Yard
- Traditional Architecture
- Walk-In Pantry
- Brick Porch or Patio
About This Home
As of July 2020Beautiful 5 bedroom,2.1 bath home situated on a large fenced lot. This home features a living room/dining room, a large eat-in kitchen with granite counters,pantry and dark stainless steel appliances open to the family room with fireplace, master suite with cathedral ceiling, walk-in closet and luxury bath with soaking tub and separate shower, additional bedrooms are generously sized, laundry is conveniently located on second floor, additional room in the full basement which is partially finished and just waiting for the new owners finishing touch. Freshly painted and hardwood floors throughout. Newer roof 2016,AC/furnace 2014 and hot water heater 2017. Must see this great buy!
Last Agent to Sell the Property
Michele Morris Realty License #471002173 Listed on: 06/04/2020
Home Details
Home Type
- Single Family
Est. Annual Taxes
- $7,638
Year Built
- 2003
HOA Fees
- $17 per month
Parking
- Attached Garage
- Parking Available
- Garage Door Opener
- Driveway
- Parking Included in Price
- Garage Is Owned
Home Design
- Traditional Architecture
- Brick Exterior Construction
- Slab Foundation
- Asphalt Shingled Roof
- Vinyl Siding
Interior Spaces
- Vaulted Ceiling
- Fireplace With Gas Starter
- Dining Area
- Wood Flooring
- Partially Finished Basement
- Basement Fills Entire Space Under The House
- Laundry on upper level
Kitchen
- Breakfast Bar
- Walk-In Pantry
- Oven or Range
- Microwave
- Dishwasher
Bedrooms and Bathrooms
- Walk-In Closet
- Primary Bathroom is a Full Bathroom
- Dual Sinks
- Soaking Tub
- Separate Shower
Utilities
- Forced Air Heating and Cooling System
- Heating System Uses Gas
Additional Features
- Brick Porch or Patio
- Fenced Yard
Listing and Financial Details
- Homeowner Tax Exemptions
- $5,000 Seller Concession
Ownership History
Purchase Details
Home Financials for this Owner
Home Financials are based on the most recent Mortgage that was taken out on this home.Purchase Details
Home Financials for this Owner
Home Financials are based on the most recent Mortgage that was taken out on this home.Purchase Details
Purchase Details
Home Financials for this Owner
Home Financials are based on the most recent Mortgage that was taken out on this home.Purchase Details
Home Financials for this Owner
Home Financials are based on the most recent Mortgage that was taken out on this home.Similar Homes in Plainfield, IL
Home Values in the Area
Average Home Value in this Area
Purchase History
| Date | Type | Sale Price | Title Company |
|---|---|---|---|
| Warranty Deed | $265,000 | Attorney | |
| Deed | $214,500 | None Available | |
| Sheriffs Deed | -- | None Available | |
| Sheriffs Deed | $138,000 | None Available | |
| Warranty Deed | $221,500 | Chicago Title Insurance Co |
Mortgage History
| Date | Status | Loan Amount | Loan Type |
|---|---|---|---|
| Open | $260,200 | Assumption | |
| Previous Owner | $189,500 | Adjustable Rate Mortgage/ARM | |
| Previous Owner | $385,000 | Construction | |
| Previous Owner | $20,000 | Unknown | |
| Previous Owner | $20,000 | Credit Line Revolving | |
| Previous Owner | $218,363 | FHA |
Property History
| Date | Event | Price | Change | Sq Ft Price |
|---|---|---|---|---|
| 07/18/2020 07/18/20 | Sold | $265,000 | 0.0% | $113 / Sq Ft |
| 06/10/2020 06/10/20 | Price Changed | $265,000 | +2.0% | $113 / Sq Ft |
| 06/09/2020 06/09/20 | Pending | -- | -- | -- |
| 06/04/2020 06/04/20 | For Sale | $259,900 | +21.2% | $111 / Sq Ft |
| 05/01/2014 05/01/14 | Sold | $214,500 | -2.5% | $90 / Sq Ft |
| 03/18/2014 03/18/14 | Pending | -- | -- | -- |
| 02/22/2014 02/22/14 | For Sale | $219,900 | -- | $92 / Sq Ft |
Tax History Compared to Growth
Tax History
| Year | Tax Paid | Tax Assessment Tax Assessment Total Assessment is a certain percentage of the fair market value that is determined by local assessors to be the total taxable value of land and additions on the property. | Land | Improvement |
|---|---|---|---|---|
| 2023 | $7,638 | $103,285 | $19,187 | $84,098 |
| 2022 | $6,813 | $92,764 | $17,233 | $75,531 |
| 2021 | $6,459 | $86,696 | $16,106 | $70,590 |
| 2020 | $6,360 | $84,236 | $15,649 | $68,587 |
| 2019 | $6,137 | $80,263 | $14,911 | $65,352 |
| 2018 | $5,873 | $75,411 | $14,009 | $61,402 |
| 2017 | $5,695 | $71,663 | $13,313 | $58,350 |
| 2016 | $5,578 | $68,348 | $12,697 | $55,651 |
| 2015 | $4,978 | $64,026 | $11,894 | $52,132 |
| 2014 | $4,978 | $59,370 | $11,474 | $47,896 |
| 2013 | $4,978 | $59,370 | $11,474 | $47,896 |
Agents Affiliated with this Home
-
Michele Morris
M
Seller's Agent in 2020
Michele Morris
Michele Morris Realty
(630) 669-4469
31 in this area
166 Total Sales
-
Amanda Albrecht

Seller Co-Listing Agent in 2020
Amanda Albrecht
Michele Morris Realty
(815) 715-5904
31 in this area
164 Total Sales
-
Peter Osei

Buyer's Agent in 2020
Peter Osei
Michael Gabriel Real Estate
(815) 616-2570
7 in this area
103 Total Sales
-
Arnold Boris
A
Seller's Agent in 2014
Arnold Boris
Boris Real Estate
4 in this area
33 Total Sales
-
Cheryl Dudek

Buyer's Agent in 2014
Cheryl Dudek
Coldwell Banker Real Estate Group
(630) 774-9504
1 in this area
59 Total Sales
Map
Source: Midwest Real Estate Data (MRED)
MLS Number: MRD10735633
APN: 03-31-406-014
- 6405 Coyote Ridge Ct Unit 1
- 6515 Mountain Ridge Pass
- 1808 Birmingham Place
- 1903 Great Ridge Dr Unit 2
- 1812 Carlton Dr
- 1902 Overland Dr
- 1817 Overland Dr
- 1819 Overland Dr
- 1816 Overland Dr
- 1812 Overland Dr
- 1815 Overland Dr
- 1901 Overland Dr
- 1821 Overland Dr
- 1823 Overland Dr
- 1825 Overland Dr
- 1824 Overland Dr
- 1822 Overland Dr
- 1900 Overland Dr
- 1903 Overland Dr
- 1907 Overland Dr
