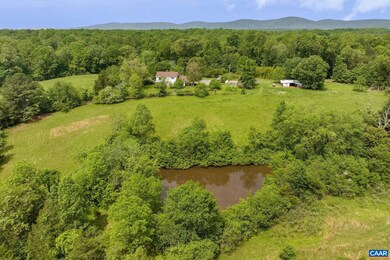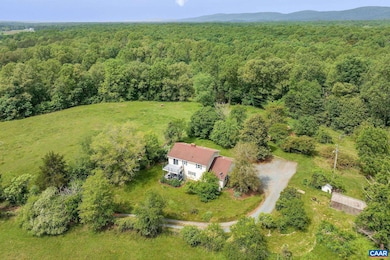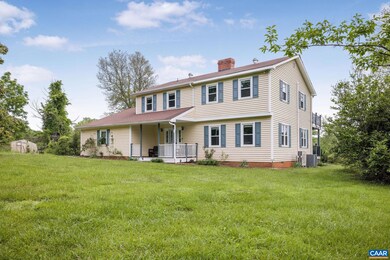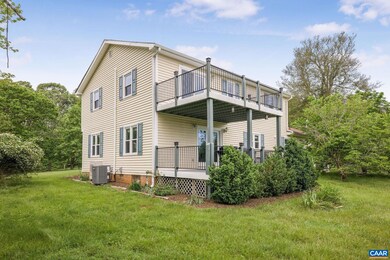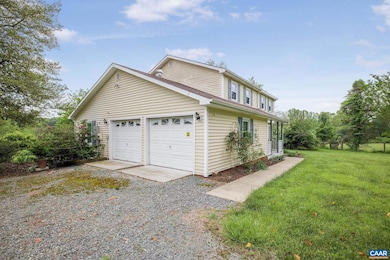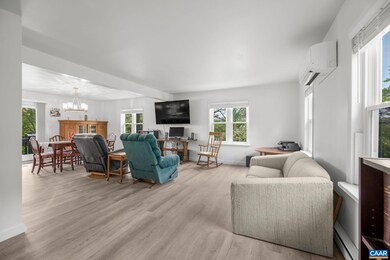
1701 Harrington Rd Gordonsville, VA 22942
Estimated payment $6,157/month
Highlights
- Barn
- Views of Trees
- Wood Burning Stove
- Stone Robinson Elementary School Rated A-
- 66.52 Acre Lot
- Front Porch
About This Home
Enjoy the Virginia Country lifestyle. 66.52 acre farm in the greater Keswick area offers privacy, natural beauty and versatility. Perfect for horses, cattle or other animals. It is a scenic blend of open pasture and wooded acreage. The completely renovated 3-4 bedroom home features an open concept floorplan with new LVP and ceramic tile flooring, a gorgeous kitchen with marble counters, brand new appliances, pendant lights, and a breakfast bar. There are 2.5 totally remodeled baths with beautiful tile work and a rainfall shower in the primary bath. Fresh interior paint gives the home a bright modern feel. Step outside to take in the peaceful views from two new double decks and relax on the front porch, all built with low maintenance Trex decking. Recent updates include a new heatpump and minisplit system for year round comfort. Don't miss the complete list of improvements available in documents. A rare opportunity to own a turn key farm property in one of Central Virginia's scenic locations.
Home Details
Home Type
- Single Family
Est. Annual Taxes
- $7,585
Year Built
- Built in 1984
Lot Details
- 66.52 Acre Lot
- Zoning described as RA Rural Area
Parking
- 2 Car Garage
- Basement Garage
- Side Facing Garage
Home Design
- Block Foundation
- Vinyl Siding
- Stick Built Home
Interior Spaces
- 2,171 Sq Ft Home
- 2-Story Property
- Wood Burning Stove
- Views of Trees
Kitchen
- Breakfast Bar
- <<microwave>>
- Dishwasher
Bedrooms and Bathrooms
- 4 Bedrooms
Schools
- Stone-Robinson Elementary School
- Burley Middle School
- Monticello High School
Utilities
- Forced Air Heating and Cooling System
- Ductless Heating Or Cooling System
- Private Water Source
- Well
Additional Features
- Front Porch
- Barn
Community Details
Listing and Financial Details
- Assessor Parcel Number 06600-00-00-04900
Map
Home Values in the Area
Average Home Value in this Area
Tax History
| Year | Tax Paid | Tax Assessment Tax Assessment Total Assessment is a certain percentage of the fair market value that is determined by local assessors to be the total taxable value of land and additions on the property. | Land | Improvement |
|---|---|---|---|---|
| 2025 | $7,987 | $893,400 | $606,100 | $287,300 |
| 2024 | $7,585 | $888,200 | $609,500 | $278,700 |
| 2023 | $6,732 | $788,300 | $510,400 | $277,900 |
| 2022 | $5,168 | $605,200 | $400,900 | $204,300 |
| 2021 | $4,923 | $576,500 | $400,900 | $175,600 |
| 2020 | $4,540 | $531,600 | $364,800 | $166,800 |
| 2019 | $3,921 | $459,100 | $301,000 | $158,100 |
| 2018 | $3,627 | $452,900 | $301,000 | $151,900 |
| 2017 | $3,454 | $411,700 | $245,500 | $166,200 |
| 2016 | $3,732 | $444,800 | $325,100 | $119,700 |
| 2015 | $1,381 | $168,600 | $47,300 | $121,300 |
| 2014 | -- | $166,900 | $45,800 | $121,100 |
Property History
| Date | Event | Price | Change | Sq Ft Price |
|---|---|---|---|---|
| 06/23/2025 06/23/25 | For Sale | $997,500 | 0.0% | $459 / Sq Ft |
| 06/18/2025 06/18/25 | Pending | -- | -- | -- |
| 05/28/2025 05/28/25 | For Sale | $997,500 | -- | $459 / Sq Ft |
Similar Homes in Gordonsville, VA
Source: Charlottesville area Association of Realtors®
MLS Number: 665100
APN: 06600-00-00-04900
- 6514 Louisa Rd
- 19495 Briar Patch Dr
- 915 Campbell Rd
- 321 Union Ave
- 100 Stonegate Terrace
- 1055 Hacktown Rd
- 2247 Union Mills Rd Unit Upstairs Unit - BR1
- 2247 Union Mills Rd Unit Upstairs Unit - BR1
- 2020 Farringdon Rd
- 1500 Piper Way
- 2371 N Chesterfield Ct
- 3967 Riverview Ln Unit B
- 2278 Hansens Mountain Rd
- 1950 Powell Creek Ct
- 5025 Huntly Ridge St
- 3437 Thicket Run Place
- 3400 Moubry Ln
- 1942 Lois Ln
- 807 Wesley Ln Unit A
- 828 Wesley Ln Unit B

