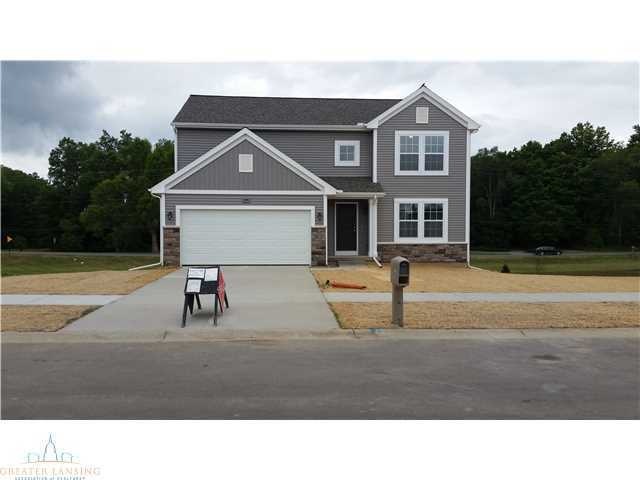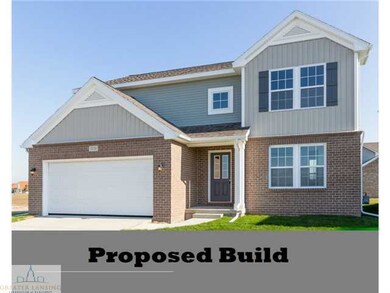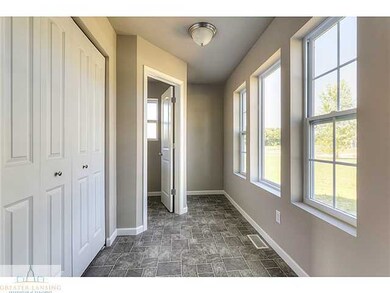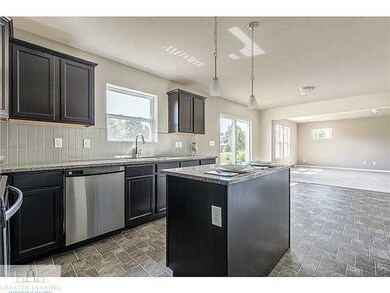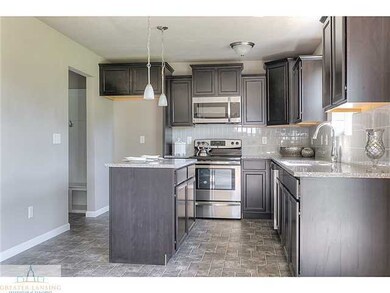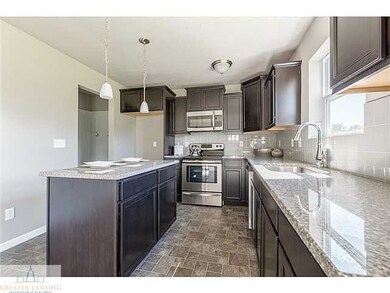
Highlights
- Newly Remodeled
- Great Room
- 2 Car Attached Garage
- Colonial Architecture
- Covered patio or porch
- Living Room
About This Home
As of June 2022An unbelievable deal, at $96 per square foot, this 4-bedroom home with goodies like granite and stainless will go quickly! This gorgeous home will be complete in fall, 2016. Evergreen Village while located with quick access to 1-96, shopping and entertainment, also offers easy access to both summer and winter sports. Evergreen Village is a community with a rural feel, located in the highly ranked and state of the art Holt School District, and the desirable neighborhood, in the great town of Holt. RESNET ENERGY SMART NEW CONSTRUCTION, 10 YEAR STRUCTURAL WARRANTY. An open floor plan featuring a gorgeous kitchen with castled cabinets, center island, granite counter tops, tile backsplash, select stainless steel appliances and a dining nook that is open to the large great room. Easily accessed from the kitchen are a walk in pantry and separate mudroom, with built in cubby. Main floor powder room is perfect for guests. A large master suite with private full bath and huge walk in closet, 3 more spacious bedrooms, a full bath and 2nd floor laundry create an upper level with style and function. Daylight windows in basement create a bright spot, perfect for future finishing.
Last Agent to Sell the Property
Gregory DeHaan
Allen Edwin Realty License #6502100758 Listed on: 02/01/2016
Last Buyer's Agent
Gregory DeHaan
Allen Edwin Realty License #6502100758 Listed on: 02/01/2016
Home Details
Home Type
- Single Family
Est. Annual Taxes
- $1,011
Year Built
- Built in 2016 | Newly Remodeled
Lot Details
- 6,534 Sq Ft Lot
- Lot Dimensions are 65x100x65x100
Parking
- 2 Car Attached Garage
Home Design
- Colonial Architecture
- Vinyl Siding
- Stone Exterior Construction
Interior Spaces
- 2,075 Sq Ft Home
- 2-Story Property
- Entrance Foyer
- Great Room
- Living Room
- Dining Room
- Fire and Smoke Detector
Kitchen
- Oven
- Dishwasher
- Disposal
Bedrooms and Bathrooms
- 4 Bedrooms
Basement
- Basement Fills Entire Space Under The House
- Natural lighting in basement
Outdoor Features
- Covered patio or porch
Utilities
- Forced Air Heating and Cooling System
- Heating System Uses Natural Gas
- Gas Water Heater
Community Details
- Evergreen Subdivision
Listing and Financial Details
- Home warranty included in the sale of the property
Ownership History
Purchase Details
Home Financials for this Owner
Home Financials are based on the most recent Mortgage that was taken out on this home.Purchase Details
Home Financials for this Owner
Home Financials are based on the most recent Mortgage that was taken out on this home.Similar Homes in the area
Home Values in the Area
Average Home Value in this Area
Purchase History
| Date | Type | Sale Price | Title Company |
|---|---|---|---|
| Warranty Deed | $330,000 | New Title Company Name | |
| Warranty Deed | $214,900 | Devon Title Agency |
Mortgage History
| Date | Status | Loan Amount | Loan Type |
|---|---|---|---|
| Open | $294,975 | New Conventional | |
| Previous Owner | $199,800 | New Conventional | |
| Previous Owner | $3,000,000 | Future Advance Clause Open End Mortgage | |
| Previous Owner | $336,000 | Future Advance Clause Open End Mortgage |
Property History
| Date | Event | Price | Change | Sq Ft Price |
|---|---|---|---|---|
| 06/13/2022 06/13/22 | Sold | $330,000 | +10.0% | $107 / Sq Ft |
| 05/16/2022 05/16/22 | Pending | -- | -- | -- |
| 05/13/2022 05/13/22 | For Sale | $300,000 | +39.6% | $98 / Sq Ft |
| 07/29/2016 07/29/16 | Sold | $214,900 | +0.9% | $104 / Sq Ft |
| 03/24/2016 03/24/16 | Price Changed | $212,900 | +1.4% | $103 / Sq Ft |
| 03/21/2016 03/21/16 | Pending | -- | -- | -- |
| 03/07/2016 03/07/16 | Price Changed | $209,900 | +5.0% | $101 / Sq Ft |
| 02/01/2016 02/01/16 | For Sale | $199,900 | -- | $96 / Sq Ft |
Tax History Compared to Growth
Tax History
| Year | Tax Paid | Tax Assessment Tax Assessment Total Assessment is a certain percentage of the fair market value that is determined by local assessors to be the total taxable value of land and additions on the property. | Land | Improvement |
|---|---|---|---|---|
| 2024 | $21 | $163,700 | $20,200 | $143,500 |
| 2023 | $7,843 | $153,700 | $16,900 | $136,800 |
| 2022 | $6,186 | $128,600 | $17,900 | $110,700 |
| 2021 | $6,019 | $127,800 | $17,900 | $109,900 |
| 2020 | $6,029 | $119,700 | $17,900 | $101,800 |
| 2019 | $5,783 | $109,100 | $13,800 | $95,300 |
| 2018 | $5,774 | $106,900 | $13,800 | $93,100 |
| 2017 | $5,322 | $106,900 | $13,800 | $93,100 |
| 2016 | $1,007 | $13,700 | $13,700 | $0 |
| 2015 | $974 | $13,700 | $0 | $0 |
| 2014 | $974 | $13,700 | $0 | $0 |
Agents Affiliated with this Home
-
Gary Ferro

Seller's Agent in 2022
Gary Ferro
Keller Williams Realty Lakeside
(586) 789-5894
1 in this area
73 Total Sales
-

Seller Co-Listing Agent in 2022
Andrew Lavoie
Keller Williams Realty Lakeside
-
Deb Ronayne

Buyer's Agent in 2022
Deb Ronayne
EXP Realty
(248) 790-4647
1 in this area
129 Total Sales
-
G
Seller's Agent in 2016
Gregory DeHaan
Allen Edwin Realty
Map
Source: Greater Lansing Association of Realtors®
MLS Number: 78506
APN: 25-05-20-301-004
- 5940 Boxwood Ave
- 5909 Hemlock Dr
- 1853 Parakeet
- 1851 Hollowbrook Dr
- 1861 Nightingale Dr
- 5647 Skylar Dr
- 5619 Bittern
- 5565 Holt Rd
- 2134 Cedar Bend Dr
- 1463 Onondaga Rd
- 1183 Grovenburg Rd
- 1167 Grovenburg Rd
- 1614 Gunn Rd
- 5386 Auben Ln
- 2395 Washington Rd
- Parcel A Bailey Rd
- Parcel B Bailey Rd
- Parcel C Bailey Rd
- 2530 Sanibel Hollow
- 5801 Macmillan Way
