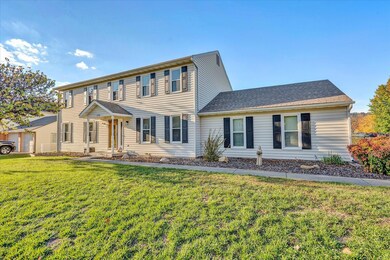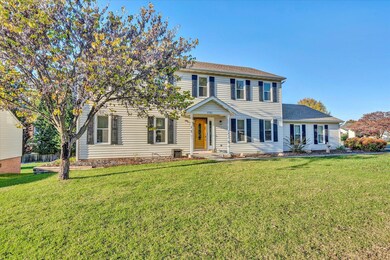
Highlights
- City View
- Deck
- No HOA
- Fort Lewis Elementary School Rated A-
- Den with Fireplace
- Covered patio or porch
About This Home
As of December 2021SPACIOUS 4 BEDROOM, 2 1/2 BATH ON LEVEL CORNER LOT SITUATED IN WOODBRIDGE WITH CUL-DE-SAC AT END OF STREET. 2 CAR GARAGE AND LARGE DRIVEWAY. HUGE LEVEL FENCED BACKYARD WITH OVERLOOKING DECK. WALK IN CLOSET IN MASTER, TWO MASONRY FIREPLACES, AND CHARM THROUGHOUT. FRESH PAINT AND NEW CARPET WITHIN LAST WEEK. UNFINISHED 1,118 SQ FT WALKOUT BASEMENT W/ FIREPLACE READY FOR COMPLETION. TRULY A SOLID, SPACIOUS, AND FUNCTIONAL FAMILY HOME.
Last Agent to Sell the Property
RE/MAX REAL ESTATE ONE License #0225213949 Listed on: 10/28/2021

Home Details
Home Type
- Single Family
Est. Annual Taxes
- $2,762
Year Built
- Built in 1984
Lot Details
- 0.32 Acre Lot
- Fenced Yard
- Level Lot
Property Views
- City
- Mountain
Interior Spaces
- 2,236 Sq Ft Home
- 2-Story Property
- Den with Fireplace
- 2 Fireplaces
Kitchen
- Electric Range
- Dishwasher
Bedrooms and Bathrooms
- 4 Bedrooms
Laundry
- Dryer
- Washer
Basement
- Walk-Out Basement
- Basement Fills Entire Space Under The House
- Fireplace in Basement
Parking
- 2 Car Attached Garage
- Off-Street Parking
Outdoor Features
- Deck
- Covered patio or porch
Schools
- Fort Lewis Elementary School
- Glenvar Middle School
- Glenvar High School
Utilities
- Central Air
- Heat Pump System
Community Details
- No Home Owners Association
- Woodbridge Subdivision
Listing and Financial Details
- Legal Lot and Block 1 / 10
Ownership History
Purchase Details
Home Financials for this Owner
Home Financials are based on the most recent Mortgage that was taken out on this home.Purchase Details
Similar Homes in Salem, VA
Home Values in the Area
Average Home Value in this Area
Purchase History
| Date | Type | Sale Price | Title Company |
|---|---|---|---|
| Special Warranty Deed | $240,000 | Acquisition Ttl & Setmnt Agc | |
| Trustee Deed | $240,000 | None Available |
Mortgage History
| Date | Status | Loan Amount | Loan Type |
|---|---|---|---|
| Open | $230,000 | New Conventional | |
| Closed | $228,000 | New Conventional | |
| Previous Owner | $450,000 | Reverse Mortgage Home Equity Conversion Mortgage | |
| Previous Owner | $25,000 | Credit Line Revolving |
Property History
| Date | Event | Price | Change | Sq Ft Price |
|---|---|---|---|---|
| 05/22/2025 05/22/25 | Pending | -- | -- | -- |
| 05/20/2025 05/20/25 | For Sale | $480,000 | +27.2% | $156 / Sq Ft |
| 12/14/2021 12/14/21 | Sold | $377,500 | +0.7% | $169 / Sq Ft |
| 11/20/2021 11/20/21 | Pending | -- | -- | -- |
| 10/28/2021 10/28/21 | For Sale | $374,950 | +56.2% | $168 / Sq Ft |
| 06/14/2019 06/14/19 | Sold | $240,000 | 0.0% | $107 / Sq Ft |
| 05/22/2019 05/22/19 | Pending | -- | -- | -- |
| 05/13/2019 05/13/19 | For Sale | $240,000 | -- | $107 / Sq Ft |
Tax History Compared to Growth
Tax History
| Year | Tax Paid | Tax Assessment Tax Assessment Total Assessment is a certain percentage of the fair market value that is determined by local assessors to be the total taxable value of land and additions on the property. | Land | Improvement |
|---|---|---|---|---|
| 2024 | $3,355 | $322,600 | $61,000 | $261,600 |
| 2023 | $3,215 | $303,300 | $61,000 | $242,300 |
| 2022 | $3,151 | $289,100 | $59,000 | $230,100 |
| 2021 | $2,762 | $253,400 | $54,000 | $199,400 |
| 2020 | $2,700 | $247,700 | $50,000 | $197,700 |
| 2019 | $2,562 | $235,000 | $50,000 | $185,000 |
| 2018 | $2,464 | $227,200 | $46,000 | $181,200 |
| 2017 | $2,377 | $226,100 | $46,000 | $180,100 |
| 2016 | $2,377 | $223,900 | $46,000 | $177,900 |
| 2015 | $2,444 | $224,200 | $46,000 | $178,200 |
| 2014 | $2,435 | $223,400 | $45,000 | $178,400 |
Agents Affiliated with this Home
-
Leah Hedrick

Seller's Agent in 2025
Leah Hedrick
MKB, REALTORS(r)
(540) 797-2174
155 Total Sales
-
Max Darnall

Seller's Agent in 2021
Max Darnall
RE/MAX
(540) 797-4633
62 Total Sales
-
Jessie Dwyer

Buyer's Agent in 2021
Jessie Dwyer
MKB, REALTORS(r)
(540) 598-0855
24 Total Sales
-
Gregg Ayers
G
Seller's Agent in 2019
Gregg Ayers
PRIME REAL ESTATE SERVICES INC
(540) 300-6311
48 Total Sales
Map
Source: Roanoke Valley Association of REALTORS®
MLS Number: 884982
APN: 056.01-01-19
- 1905 Queensmill Dr
- 2156 Stone Mill Dr
- 1941 Springmill Rd
- TBD New River Oaks Dr
- 1912 Stone Mill Dr
- 2298 Foxfield Ln
- 2252 Foxfield Ln
- 2240 Foxfield Ln
- 1633 Millwood Dr
- 3065 Isabel Ln
- 1744 High Gate Ln
- 2820 Russlen Dr
- 2816 Russlen Dr
- 2809 Russlen Dr
- 2805 Russlen Dr
- 2801 Russlen Dr
- 2221 W Main St
- 2532 Russlen Dr
- 2570 Woods Meadow Ln
- 1461 Antrim St






