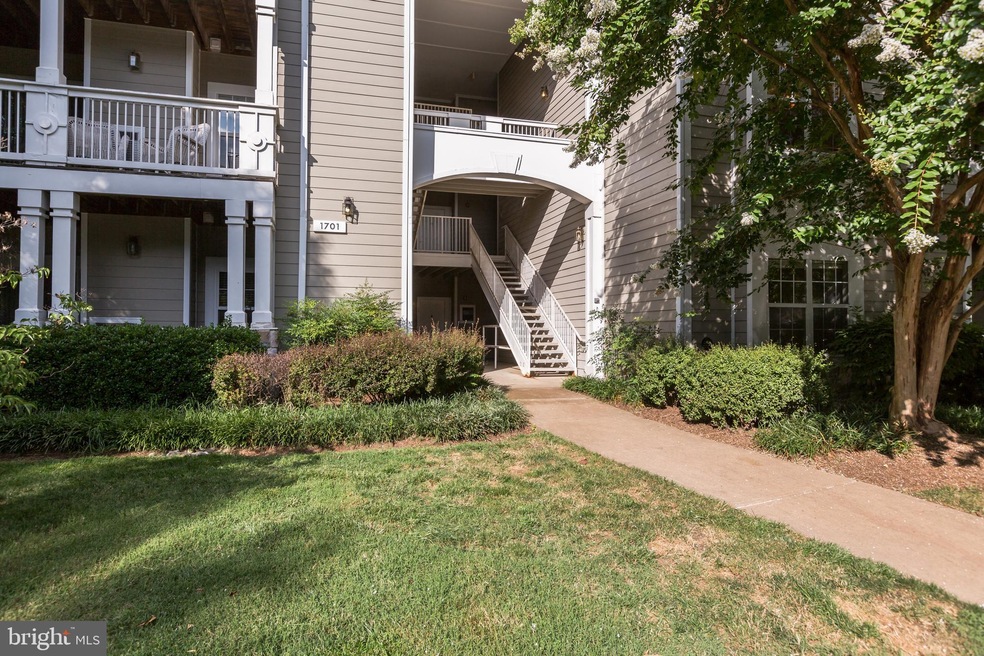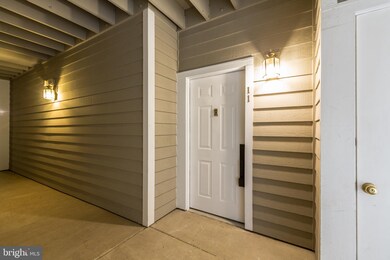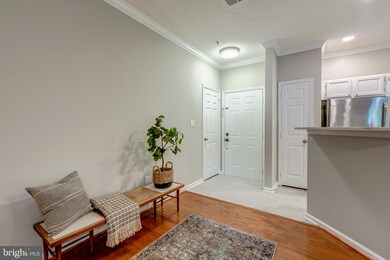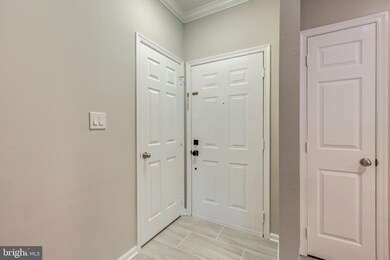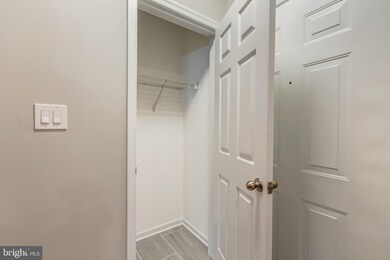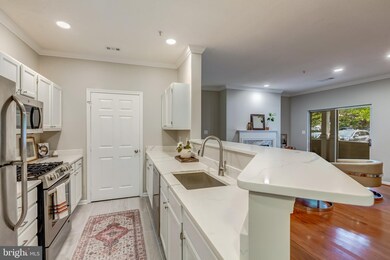
1701 Lake Shore Crest Dr Unit 11 Reston, VA 20190
Reston Town Center NeighborhoodHighlights
- Fitness Center
- Gourmet Kitchen
- Clubhouse
- Langston Hughes Middle School Rated A-
- Open Floorplan
- Contemporary Architecture
About This Home
As of August 2021STUNNING CONDO Totally Renovated with over 30K in UPGRADES!!! NO STAIRS! Enjoy Ground Level Entry Living with Direct Access from Parking. Great for Pets! Largest Model with 1,224 sf, Open Floor Plan, and 9ft+ Ceilings with Natural Light Throughout. Offers Two Large Bedrooms and Two Full Bathrooms. Hardwoods in Living Room and Dining Room surround the Gas Fireplace. Great Kitchen with Breakfast Bar and Storage Pantry. Walk-in Laundry Room with Full Washer and Dryer in Unit. Relax on your Spacious Terrace which has two Walk-in Storage Closets. Upgrades Include - NEW Gourmet Kitchen with Designer Quartz Countertops, Stainless Steel Appliances, Accent Backsplash, LED Recessed Lighting, and 12 x 24 Porcelain Tile Flooring. NEW Decorator Paint and Crown Molding throughout. NEW Plush Carpet in both Bedrooms. NEW Quartz Countertops in both Bathrooms and Much More! Community Amenities include Exercise Room, Outdoor Pool, Pet Area, and Pond. This Sought After Location is within Minutes to Trader Joes (O.5 mile), W&OD Trail, New Reston West Metro Stop (1.0 mile), Reston Town Center (0.7 mile), Capital Bike share Stations (0.3 mile and 0.4 mile), Shops and Restaurants, Dulles Airport, Dulles Toll Rd, and Major Highways.
Property Details
Home Type
- Condominium
Est. Annual Taxes
- $4,136
Year Built
- Built in 1995
HOA Fees
- $538 Monthly HOA Fees
Home Design
- Contemporary Architecture
Interior Spaces
- 1,224 Sq Ft Home
- Property has 1 Level
- Open Floorplan
- Crown Molding
- Ceiling height of 9 feet or more
- Ceiling Fan
- Recessed Lighting
- 1 Fireplace
- Living Room
- Dining Room
Kitchen
- Gourmet Kitchen
- Gas Oven or Range
- Built-In Microwave
- Dishwasher
- Stainless Steel Appliances
- Upgraded Countertops
- Disposal
Flooring
- Wood
- Carpet
Bedrooms and Bathrooms
- 2 Main Level Bedrooms
- En-Suite Primary Bedroom
- En-Suite Bathroom
- Walk-In Closet
- 2 Full Bathrooms
Laundry
- Dryer
- Washer
Home Security
Parking
- Parking Lot
- 2 Assigned Parking Spaces
Utilities
- Forced Air Heating and Cooling System
- Natural Gas Water Heater
Additional Features
- Level Entry For Accessibility
- Property is in excellent condition
Listing and Financial Details
- Assessor Parcel Number 0171 21100011
Community Details
Overview
- Association fees include common area maintenance, exterior building maintenance, lawn maintenance, management, pool(s), road maintenance, snow removal, trash, reserve funds, sewer, water
- Low-Rise Condominium
- Edgewater At Town Center Condominium Condos, Phone Number (703) 352-1900
- Edgewater At Tow Community
- Edgewater At Town Center Subdivision
Amenities
- Common Area
- Clubhouse
Recreation
- Fitness Center
- Community Pool
Pet Policy
- Dogs and Cats Allowed
Security
- Fire Sprinkler System
Ownership History
Purchase Details
Home Financials for this Owner
Home Financials are based on the most recent Mortgage that was taken out on this home.Purchase Details
Home Financials for this Owner
Home Financials are based on the most recent Mortgage that was taken out on this home.Purchase Details
Purchase Details
Home Financials for this Owner
Home Financials are based on the most recent Mortgage that was taken out on this home.Purchase Details
Home Financials for this Owner
Home Financials are based on the most recent Mortgage that was taken out on this home.Similar Homes in Reston, VA
Home Values in the Area
Average Home Value in this Area
Purchase History
| Date | Type | Sale Price | Title Company |
|---|---|---|---|
| Deed | $375,000 | Mbh Settlement Group Lc | |
| Deed | $324,900 | Champion Title & Settlements | |
| Deed | -- | -- | |
| Deed | $170,000 | -- | |
| Deed | $127,900 | -- |
Mortgage History
| Date | Status | Loan Amount | Loan Type |
|---|---|---|---|
| Open | $363,750 | New Conventional | |
| Previous Owner | $70,000 | No Value Available | |
| Previous Owner | $102,300 | No Value Available |
Property History
| Date | Event | Price | Change | Sq Ft Price |
|---|---|---|---|---|
| 05/14/2025 05/14/25 | Price Changed | $405,000 | -1.2% | $331 / Sq Ft |
| 04/08/2025 04/08/25 | Price Changed | $410,000 | -1.2% | $335 / Sq Ft |
| 03/07/2025 03/07/25 | For Sale | $415,000 | +10.7% | $339 / Sq Ft |
| 08/18/2021 08/18/21 | Sold | $375,000 | +0.3% | $306 / Sq Ft |
| 07/20/2021 07/20/21 | Pending | -- | -- | -- |
| 07/20/2021 07/20/21 | For Sale | $374,000 | 0.0% | $306 / Sq Ft |
| 07/18/2021 07/18/21 | Pending | -- | -- | -- |
| 07/15/2021 07/15/21 | For Sale | $374,000 | 0.0% | $306 / Sq Ft |
| 04/25/2019 04/25/19 | Rented | $1,875 | -3.8% | -- |
| 04/19/2019 04/19/19 | Under Contract | -- | -- | -- |
| 04/08/2019 04/08/19 | For Rent | $1,950 | 0.0% | -- |
| 05/23/2018 05/23/18 | Sold | $324,900 | 0.0% | $265 / Sq Ft |
| 04/26/2018 04/26/18 | Pending | -- | -- | -- |
| 04/25/2018 04/25/18 | For Sale | $324,900 | 0.0% | $265 / Sq Ft |
| 02/12/2014 02/12/14 | Rented | $1,675 | 0.0% | -- |
| 02/03/2014 02/03/14 | Under Contract | -- | -- | -- |
| 11/30/2013 11/30/13 | For Rent | $1,675 | -- | -- |
Tax History Compared to Growth
Tax History
| Year | Tax Paid | Tax Assessment Tax Assessment Total Assessment is a certain percentage of the fair market value that is determined by local assessors to be the total taxable value of land and additions on the property. | Land | Improvement |
|---|---|---|---|---|
| 2024 | $4,463 | $363,880 | $73,000 | $290,880 |
| 2023 | $4,311 | $360,280 | $72,000 | $288,280 |
| 2022 | $4,238 | $349,790 | $70,000 | $279,790 |
| 2021 | $4,136 | $333,130 | $67,000 | $266,130 |
| 2020 | $4,048 | $323,430 | $65,000 | $258,430 |
| 2019 | $4,048 | $323,430 | $65,000 | $258,430 |
| 2018 | $3,610 | $313,900 | $63,000 | $250,900 |
| 2017 | $3,572 | $295,700 | $59,000 | $236,700 |
| 2016 | $3,606 | $299,090 | $60,000 | $239,090 |
| 2015 | $3,313 | $284,850 | $57,000 | $227,850 |
| 2014 | $3,306 | $284,850 | $57,000 | $227,850 |
Agents Affiliated with this Home
-
Yehoshua Zuares

Seller's Agent in 2025
Yehoshua Zuares
Compass
(240) 475-0307
58 Total Sales
-
Jason Thomas

Seller's Agent in 2021
Jason Thomas
Compass
(703) 973-9570
5 in this area
62 Total Sales
-
Barbara Farmer

Buyer's Agent in 2021
Barbara Farmer
Weichert Corporate
(571) 213-7500
1 in this area
3 Total Sales
-
Laura Yi

Buyer's Agent in 2019
Laura Yi
Coldwell Banker (NRT-Southeast-MidAtlantic)
(703) 244-3444
60 Total Sales
-
Debbie Gill

Seller's Agent in 2018
Debbie Gill
Long & Foster
(703) 346-1373
2 in this area
46 Total Sales
-
S
Seller's Agent in 2014
Steve Thoman
RE/MAX
(703) 237-9500
Map
Source: Bright MLS
MLS Number: VAFX2007178
APN: 0171-21100011
- 1705 Lake Shore Crest Dr Unit 25
- 1704 Lake Shore Crest Dr Unit 14
- 1716 Lake Shore Crest Dr Unit 16
- 1720 Lake Shore Crest Dr Unit 35
- 12024 Taliesin Place Unit 33
- 12009 Taliesin Place Unit 36
- 12180 Abington Hall Place Unit 104
- 12170 Abington Hall Place Unit 201
- 12170 Abington Hall Place Unit 204
- 12025 New Dominion Pkwy Unit 509
- 12160 Abington Hall Place Unit 303
- 12161 Abington Hall Place Unit 202
- 11990 Market St Unit 101
- 11990 Market St Unit 701
- 11990 Market St Unit 1404
- 11990 Market St Unit 805
- 12000 Market St Unit 284
- 12000 Market St Unit 324
- 12000 Market St Unit 179
- 12000 Market St Unit 318
