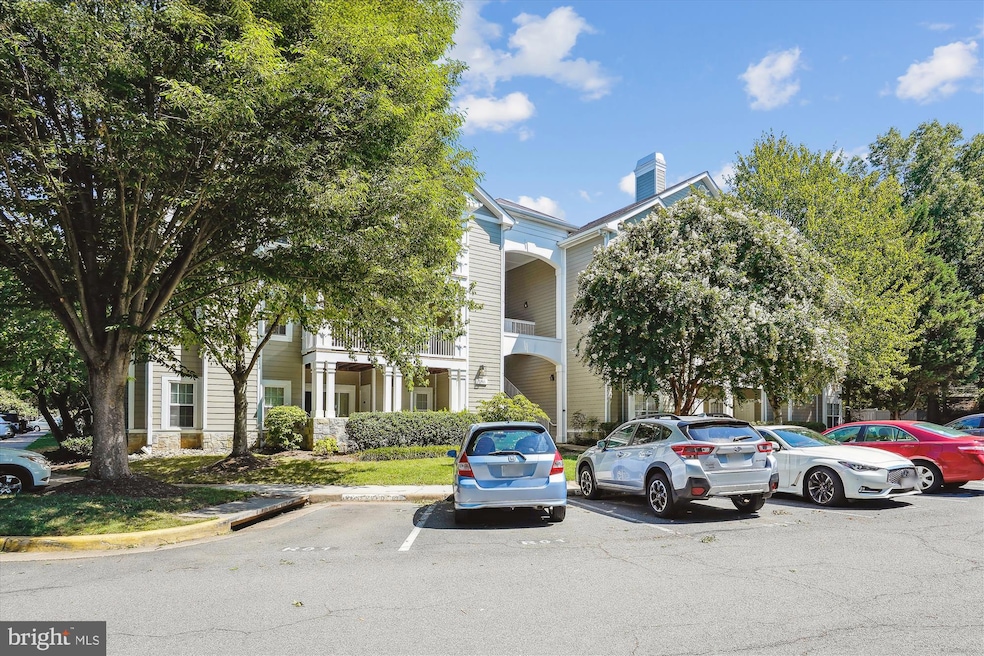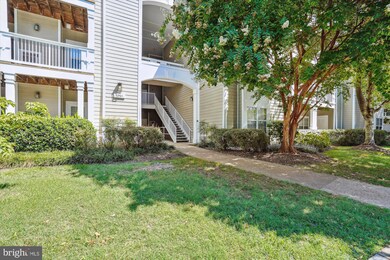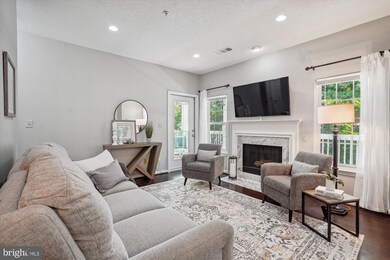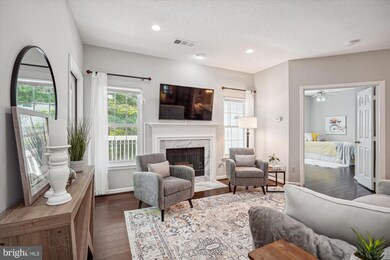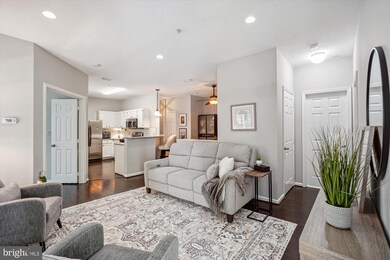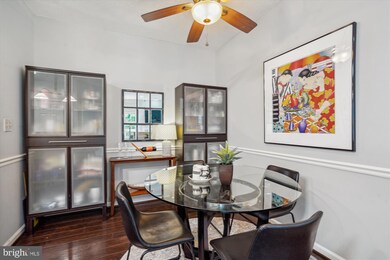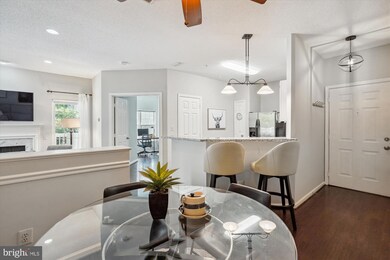
1701 Lake Shore Crest Dr Unit 23 Reston, VA 20190
Reston Town Center NeighborhoodEstimated Value: $366,000 - $380,940
Highlights
- Fitness Center
- View of Trees or Woods
- Contemporary Architecture
- Langston Hughes Middle School Rated A-
- Open Floorplan
- Community Pool
About This Home
As of November 2024Welcome to this Beautifully Updated Corner Unit, tucked away at the quiet end of Edgewater! Rarely will you find this combination of convenience and serenity. Enjoy the well-designed interior featuring an Open Floor Plan, 9-ft Ceilings, plentiful windows and Natural Light, Gas Fireplace, Separate Dining Room and a Spacious Primary Bedroom with Huge Walk-In Closet! Second bedroom can easily function as a home office. Half bath off of the LR, Tons of Updates including a Total Renovation of the Owner’s Bath in 2020 with installation of Walk-In Shower ($15K), stylish LVP flooring throughout the unit, Kitchen with Granite Countertops, White Subway Tile Backsplash, Lowered Breakfast Bar and much, much more (see updates list). A New Balcony Door with Adjustable Interior Blinds was installed in 2023. Owner replaced all polybutylene pipes in the unit as well as the main water shut-off valve in 2021 ($5,700). The condo association is now requiring this upgrade, but no worries for the new owner of this property. A Very Special Feature of this delightful condo is its Sunny Wrap-Around Balcony which overlooks the tree-filled common area. Enjoy your morning coffee in this private space and soak in the view as it changes with the seasons! Residents’ parking is conveniently located in front of the building and a guest lot is just steps away...1 permit for owner and 2 for guests! Extra storage closet is located in hallway just outside of the unit. Community amenities include an outdoor pool, a clubhouse with gym and a lovely little park by the pond. Just a 5 min Walk to Reston Town Center, 1 mi to the RTC Metro Station and only a 10 min drive to Dulles Airport!!! Nearby Fairfax County Parkway, Dulles Toll Rd and the W &OD Bike Trail provide convenient options for commuting. This is a truly unique opportunity! Don’t wait! See virtual tour for interactive floor plan.
Last Agent to Sell the Property
Weichert, REALTORS License #0225128330 Listed on: 09/07/2024

Property Details
Home Type
- Condominium
Est. Annual Taxes
- $3,938
Year Built
- Built in 1995
Lot Details
- 9,322
HOA Fees
- $585 Monthly HOA Fees
Home Design
- Contemporary Architecture
Interior Spaces
- 966 Sq Ft Home
- Property has 1 Level
- Open Floorplan
- Ceiling Fan
- Screen For Fireplace
- Gas Fireplace
- Bay Window
- Living Room
- Dining Room
- Views of Woods
Kitchen
- Breakfast Area or Nook
- Gas Oven or Range
- Range Hood
- Built-In Microwave
- Ice Maker
- Dishwasher
- Stainless Steel Appliances
- Disposal
Bedrooms and Bathrooms
- 2 Main Level Bedrooms
- En-Suite Primary Bedroom
Laundry
- Laundry on main level
- Dryer
- Washer
Parking
- Parking Lot
- Assigned Parking
Outdoor Features
- Balcony
- Outdoor Storage
Utilities
- Forced Air Heating and Cooling System
- Vented Exhaust Fan
- Electric Water Heater
Additional Features
- Energy-Efficient Windows
- Suburban Location
Listing and Financial Details
- Assessor Parcel Number 0171 21100023
Community Details
Overview
- Association fees include common area maintenance, management, reserve funds, road maintenance, sewer, water, trash
- Edgewater At Town Center Subdivision
- Property Manager
Amenities
- Common Area
- Community Center
- Meeting Room
Recreation
- Fitness Center
- Community Pool
Pet Policy
- Dogs Allowed
Ownership History
Purchase Details
Home Financials for this Owner
Home Financials are based on the most recent Mortgage that was taken out on this home.Purchase Details
Purchase Details
Home Financials for this Owner
Home Financials are based on the most recent Mortgage that was taken out on this home.Purchase Details
Home Financials for this Owner
Home Financials are based on the most recent Mortgage that was taken out on this home.Purchase Details
Home Financials for this Owner
Home Financials are based on the most recent Mortgage that was taken out on this home.Similar Homes in Reston, VA
Home Values in the Area
Average Home Value in this Area
Purchase History
| Date | Buyer | Sale Price | Title Company |
|---|---|---|---|
| Saathoff Addison | $365,000 | First American Title | |
| Mccormick Tr Lois M | -- | -- | |
| Mccormick Lois | $260,000 | -- | |
| Lau Tony Kit C | $148,000 | -- | |
| Chen Lilnda | $115,900 | -- |
Mortgage History
| Date | Status | Borrower | Loan Amount |
|---|---|---|---|
| Open | Saathoff Addison | $310,250 | |
| Previous Owner | Lois M Mccormick Trust | $80,000 | |
| Previous Owner | Mccormick Lois M | $171,700 | |
| Previous Owner | Mccormick Lois | $207,000 | |
| Previous Owner | Mccormick Lois | $208,000 | |
| Previous Owner | Lau Tony Kit C | $88,800 | |
| Previous Owner | Chen Lilnda | $112,750 |
Property History
| Date | Event | Price | Change | Sq Ft Price |
|---|---|---|---|---|
| 11/15/2024 11/15/24 | Sold | $365,000 | -1.4% | $378 / Sq Ft |
| 09/22/2024 09/22/24 | Pending | -- | -- | -- |
| 09/15/2024 09/15/24 | Price Changed | $370,000 | -2.6% | $383 / Sq Ft |
| 09/07/2024 09/07/24 | For Sale | $380,000 | 0.0% | $393 / Sq Ft |
| 07/12/2018 07/12/18 | Rented | $1,650 | 0.0% | -- |
| 07/02/2018 07/02/18 | Under Contract | -- | -- | -- |
| 06/29/2018 06/29/18 | For Rent | $1,650 | +6.5% | -- |
| 11/04/2017 11/04/17 | Rented | $1,550 | -8.8% | -- |
| 11/03/2017 11/03/17 | Under Contract | -- | -- | -- |
| 10/14/2017 10/14/17 | For Rent | $1,700 | +9.7% | -- |
| 03/20/2014 03/20/14 | Rented | $1,550 | -3.1% | -- |
| 03/20/2014 03/20/14 | Under Contract | -- | -- | -- |
| 02/22/2014 02/22/14 | For Rent | $1,600 | -- | -- |
Tax History Compared to Growth
Tax History
| Year | Tax Paid | Tax Assessment Tax Assessment Total Assessment is a certain percentage of the fair market value that is determined by local assessors to be the total taxable value of land and additions on the property. | Land | Improvement |
|---|---|---|---|---|
| 2024 | $3,938 | $321,090 | $64,000 | $257,090 |
| 2023 | $3,804 | $317,910 | $64,000 | $253,910 |
| 2022 | $3,739 | $308,650 | $62,000 | $246,650 |
| 2021 | $3,649 | $293,950 | $59,000 | $234,950 |
| 2020 | $3,572 | $285,390 | $57,000 | $228,390 |
| 2019 | $3,572 | $285,390 | $57,000 | $228,390 |
| 2018 | $3,183 | $276,740 | $55,000 | $221,740 |
| 2017 | $3,343 | $276,740 | $55,000 | $221,740 |
| 2016 | $3,375 | $279,980 | $56,000 | $223,980 |
| 2015 | $3,219 | $276,760 | $55,000 | $221,760 |
| 2014 | -- | $276,760 | $55,000 | $221,760 |
Agents Affiliated with this Home
-
Barbara Voorheis

Seller's Agent in 2024
Barbara Voorheis
Weichert Corporate
(703) 919-2234
2 in this area
24 Total Sales
-
Tanya Johnson

Buyer's Agent in 2024
Tanya Johnson
Keller Williams Realty
(703) 856-7466
2 in this area
256 Total Sales
-
Lois McCormick

Seller's Agent in 2018
Lois McCormick
Weichert Corporate
(703) 477-0860
2 in this area
23 Total Sales
-
Traci Benedict

Buyer's Agent in 2018
Traci Benedict
Long & Foster
(571) 214-7850
31 Total Sales
-
Karen Burnett

Buyer's Agent in 2017
Karen Burnett
Long & Foster
(703) 402-2242
6 Total Sales
-
Duncan Bird

Buyer's Agent in 2014
Duncan Bird
Pearson Smith Realty, LLC
(703) 309-7872
14 Total Sales
Map
Source: Bright MLS
MLS Number: VAFX2195812
APN: 0171-21100023
- 1701 Lake Shore Crest Dr Unit 11
- 1705 Lake Shore Crest Dr Unit 25
- 1716 Lake Shore Crest Dr Unit 16
- 1720 Lake Shore Crest Dr Unit 34
- 1720 Lake Shore Crest Dr Unit 35
- 12024 Taliesin Place Unit 33
- 12009 Taliesin Place Unit 36
- 12180 Abington Hall Place Unit 104
- 12170 Abington Hall Place Unit 201
- 12170 Abington Hall Place Unit 204
- 12160 Abington Hall Place Unit 303
- 12025 New Dominion Pkwy Unit 509
- 12161 Abington Hall Place Unit 202
- 11990 Market St Unit 101
- 11990 Market St Unit 701
- 11990 Market St Unit 1404
- 11990 Market St Unit 805
- 12000 Market St Unit 378
- 12000 Market St Unit 284
- 12000 Market St Unit 324
- 1701 Lake Shore Crest Dr Unit 14
- 1701 Lake Shore Crest Dr Unit 22
- 1701 Lake Shore Crest Dr Unit 13
- 1701 Lake Shore Crest Dr Unit 36
- 1701 Lake Shore Crest Dr Unit 34
- 1701 Lake Shore Crest Dr Unit 25
- 1701 Lake Shore Crest Dr Unit 15
- 1701 Lake Shore Crest Dr
- 1701 Lake Shore Crest Dr Unit B
- 1701 Lake Shore Crest Dr Unit 32
- 1701 Lake Shore Crest Dr Unit 16
- 1701 Lake Shore Crest Dr Unit 21
- 1701 Lake Shore Crest Dr Unit 33
- 1701 Lake Shore Crest Dr Unit 31
- 1701 Lk Shor Crest Dr Unit 21
- 1701 Lk Shor Crest Dr Unit 33
- 1701 Lk Shor Crest Dr Unit 25
- 1701 Lk Shor Crest Dr Unit 13
- 1701 Lk Shor Crest Dr Unit 36
- 1701 Lk Shor Crest Dr Unit 22
