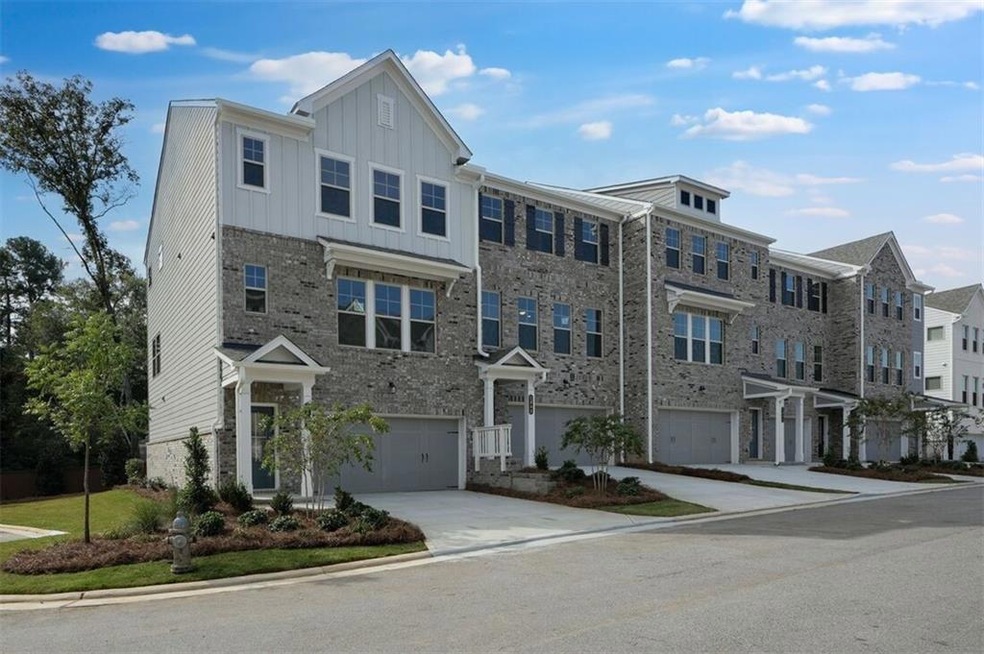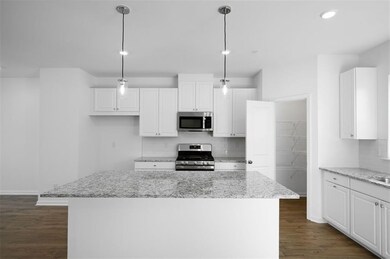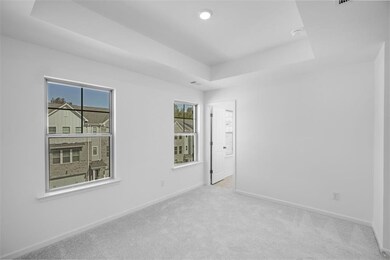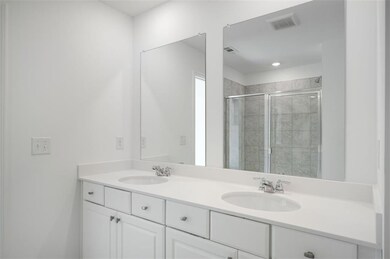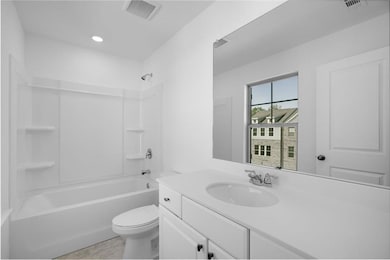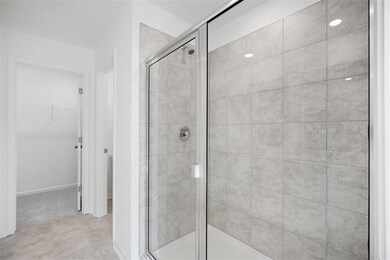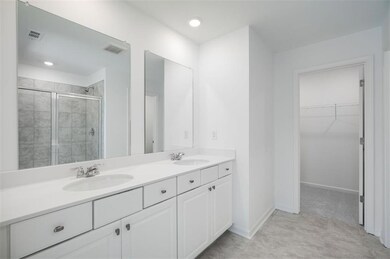1701 Lansmere St SW Marietta, GA 30008
Estimated payment $2,286/month
Highlights
- Open-Concept Dining Room
- New Construction
- Oversized primary bedroom
- Media Room
- Deck
- Traditional Architecture
About This Home
What's Special: 1st Floor Guest Suite | Large Kitchen Island | 3 Full Baths - New Construction - Ready Now! Built by America's Most Trusted Homebuilder. Welcome to the Forsyth at 1701 Lansmere Street SW in Hampton Trace! This floor plan offers three thoughtfully designed levels for modern living. Enter through a spacious foyer to find a private bedroom with ensuite bath. Ideal for guests or a home office. The main floor features an airy great room where the kitchen flows into the dining area and out to a charming deck, perfect for entertaining. Upstairs, a secondary bedroom with ensuite bath and convenient laundry lead to the primary suite, complete with dual vanities, a large shower, and walk-in closet. At Hampton Trace in Cobb County, enjoy cozy evenings by the fire pit, a fenced dog park, open green spaces, and a gazebo for gathering. Nearby parks, easy access to the East-West Connector, and close proximity to shopping and dining make life here effortless. Additional highlights include: modern finish open stair railing, and laminate stair treads. Photos are for representative purposes only. MLS#7661023
Listing Agent
Taylor Morrison Realty of Georgia, Inc. License #396141 Listed on: 10/06/2025
Townhouse Details
Home Type
- Townhome
Est. Annual Taxes
- $964
Year Built
- Built in 2025 | New Construction
Lot Details
- Two or More Common Walls
- Private Entrance
- Landscaped
- Back Yard
HOA Fees
- $151 Monthly HOA Fees
Parking
- 2 Car Attached Garage
- Front Facing Garage
- Garage Door Opener
- Driveway Level
Home Design
- Traditional Architecture
- Slab Foundation
- Shingle Roof
- Composition Roof
- Brick Front
Interior Spaces
- 1,967 Sq Ft Home
- 3-Story Property
- Tray Ceiling
- Great Room
- Living Room
- Open-Concept Dining Room
- Media Room
- Home Office
- Neighborhood Views
Kitchen
- Open to Family Room
- Eat-In Kitchen
- Walk-In Pantry
- Butlers Pantry
- Gas Cooktop
- Kitchen Island
- White Kitchen Cabinets
Flooring
- Carpet
- Luxury Vinyl Tile
Bedrooms and Bathrooms
- Oversized primary bedroom
- Dual Vanity Sinks in Primary Bathroom
Laundry
- Laundry Room
- Laundry on upper level
Home Security
Eco-Friendly Details
- Energy-Efficient Windows
- Energy-Efficient HVAC
- Energy-Efficient Insulation
- Energy-Efficient Thermostat
Outdoor Features
- Deck
Schools
- Sanders Elementary School
- Garrett Middle School
- South Cobb High School
Utilities
- Forced Air Zoned Heating and Cooling System
- Heating System Uses Natural Gas
- Underground Utilities
Listing and Financial Details
- Home warranty included in the sale of the property
- Tax Lot 67
- Assessor Parcel Number 19084701130
Community Details
Overview
- $1,812 Initiation Fee
- 80 Units
- Berkshire Hathaway Home Services Association, Phone Number (678) 352-3310
- Hampton Trace Subdivision
- FHA/VA Approved Complex
- Rental Restrictions
Recreation
- Dog Park
- Trails
Security
- Fire and Smoke Detector
Map
Home Values in the Area
Average Home Value in this Area
Tax History
| Year | Tax Paid | Tax Assessment Tax Assessment Total Assessment is a certain percentage of the fair market value that is determined by local assessors to be the total taxable value of land and additions on the property. | Land | Improvement |
|---|---|---|---|---|
| 2025 | $964 | $32,000 | $32,000 | -- |
| 2024 | $1,809 | $60,000 | $60,000 | -- |
Property History
| Date | Event | Price | List to Sale | Price per Sq Ft |
|---|---|---|---|---|
| 10/23/2025 10/23/25 | Price Changed | $389,990 | -2.5% | $198 / Sq Ft |
| 10/03/2025 10/03/25 | For Sale | $399,990 | -- | $203 / Sq Ft |
Source: First Multiple Listing Service (FMLS)
MLS Number: 7661023
APN: 19-0847-0-113-0
- 1689 Lansmere St SW
- 1693 Lansmere St SW
- 1688 Lansmere St SW
- 1721 Lansmere St SW
- 1713 Lansmere St SW
- 1717 Lansmere St SW
- 1688 Lansmere St SW
- 1745 Lansmere St SW
- 3730 Willingham Run SW
- 3726 Willingham Run SW
- 3722 Willingham Run SW
- 1570 Halbrook Place SW
- Reynolds Plan at Hampton Trace
- Forsyth Plan at Hampton Trace
- 1539 Rockingway Dr SW
- 3753 Austell Rd SW Unit C1
- 3753 Austell Rd SW Unit B2
- 3753 Austell Rd SW Unit A1
- 1626 Halbrook Place SW
- 3755 Medical Park Dr
- 3753 Austell Rd SW
- 3606 Janna Ln SW
- 4030 Laurie jo Dr SW
- 3890 Floyd Rd Unit Townhome-B1
- 3890 Floyd Rd Unit B2
- 3890 Floyd Rd Unit C1HC
- 3890 Floyd Rd Unit A1
- 3890 Floyd Rd
- 1820 Mulkey Rd
- 3509 Ashley Station Dr SW Unit 3509 Ashley station Dr
- 3580 Main Station Dr SW
- 3550 Main Station Dr SW
- 1356 Velvet Creek Glen SW
- 1899 Mulkey Rd
- 3559 Main Station Dr SW
