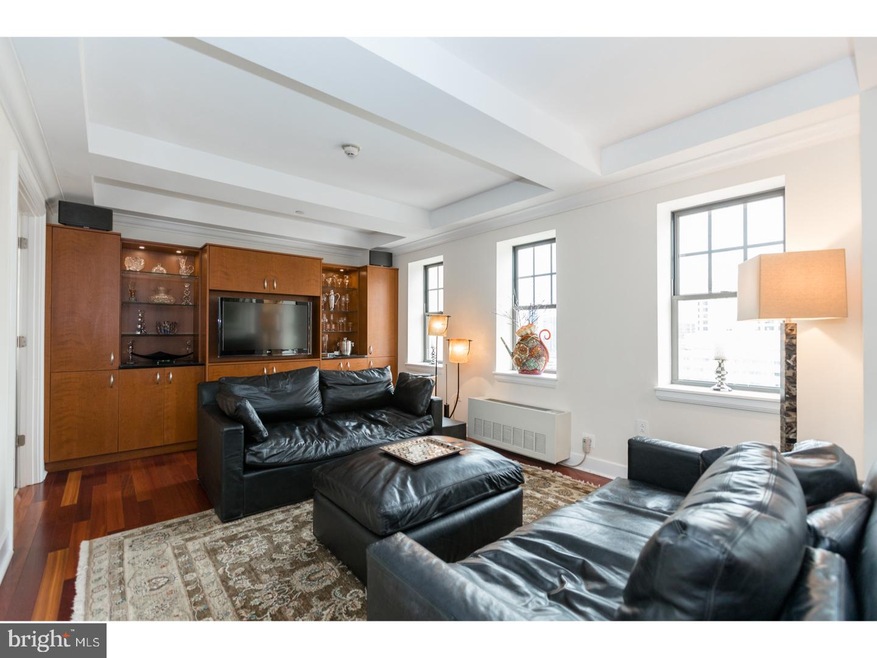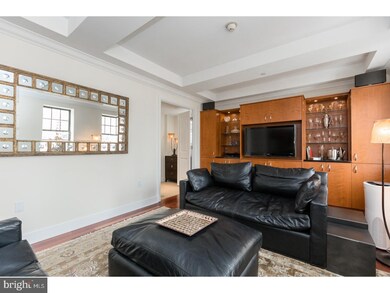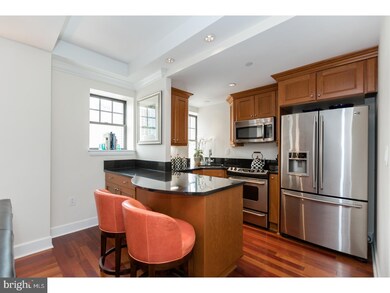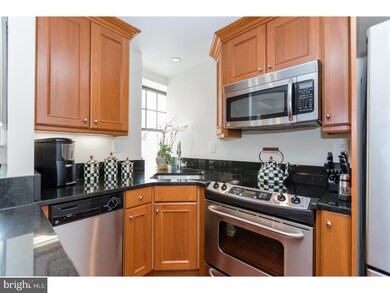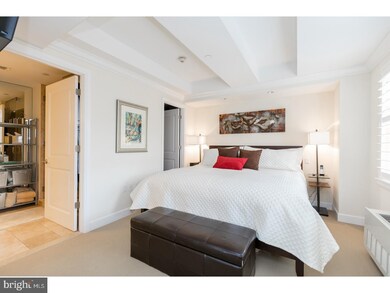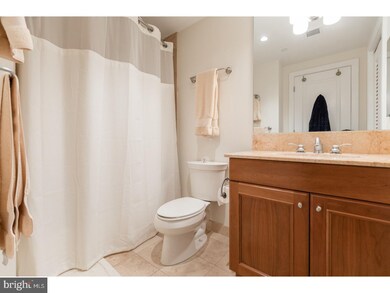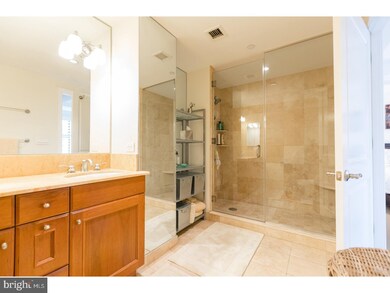
The Warwick 1701 Locust St Unit 2002 Philadelphia, PA 19103
Rittenhouse Square NeighborhoodEstimated Value: $612,000 - $745,000
Highlights
- Wood Flooring
- 2-minute walk to 15Th-16Th & Locust St
- Central Air
- Living Room
- En-Suite Primary Bedroom
- 2-minute walk to Rittenhouse Square
About This Home
As of June 2018Spacious two bedroom, two bathroom in the highly coveted Warwick Condominiums, one half block from Rittenhouse Square. The home features a large great room with an open kitchen with wood cabinetry, granite countertops, stainless steel appliances and a breakfast bar. There is a spacious master bedroom with ensuite marble bath and two spacious closets. A large second bedroom has a walk-in closet and custom built-ins. There is a second marble-appointed bathroom adjacent to the second bedroom with a shower/tub, vanity and washer/dryer. Residents of The Warwick enjoy the same amenities as guests of The Warwick Hotel which is on the first thirteen floors of the building, including 24 hour doormen, a fitness room, room service, maid service, valet parking and the enjoyment of the restaurants--Bluestone Lane and Prime Rib--on the ground floor (some services are an additional fee).
Last Agent to Sell the Property
Allan Domb Real Estate License #RB043135A Listed on: 02/06/2018
Property Details
Home Type
- Condominium
Est. Annual Taxes
- $2,248
Year Built
- Built in 1928
HOA Fees
- $804 Monthly HOA Fees
Interior Spaces
- 1,199 Sq Ft Home
- Family Room
- Living Room
- Dining Area
- Wood Flooring
- Built-In Microwave
- Laundry on main level
Bedrooms and Bathrooms
- 2 Bedrooms
- En-Suite Primary Bedroom
- 2 Full Bathrooms
Utilities
- Central Air
- Heating Available
Listing and Financial Details
- Tax Lot 820
- Assessor Parcel Number 888110770
Community Details
Overview
- $1,609 Other One-Time Fees
- The Warwick Community
- Rittenhouse Square Subdivision
Pet Policy
- Pets allowed on a case-by-case basis
Ownership History
Purchase Details
Home Financials for this Owner
Home Financials are based on the most recent Mortgage that was taken out on this home.Purchase Details
Home Financials for this Owner
Home Financials are based on the most recent Mortgage that was taken out on this home.Purchase Details
Home Financials for this Owner
Home Financials are based on the most recent Mortgage that was taken out on this home.Similar Homes in Philadelphia, PA
Home Values in the Area
Average Home Value in this Area
Purchase History
| Date | Buyer | Sale Price | Title Company |
|---|---|---|---|
| Krupp Katharine Lenk | $655,000 | None Listed On Document | |
| Duffy Jeffry W | $660,000 | None Available | |
| Mcgruther Judith V | $600,000 | None Available |
Mortgage History
| Date | Status | Borrower | Loan Amount |
|---|---|---|---|
| Open | Krupp Katharine Lenk | $500,000 | |
| Previous Owner | Duffy Jeffry W | $528,000 | |
| Previous Owner | Mcgruther Judith V | $200,000 | |
| Previous Owner | Mcgruther Judith | $406,300 | |
| Previous Owner | Mcgruther Judit | $55,000 | |
| Previous Owner | Mcgruther Judith | $58,000 | |
| Previous Owner | Mcgruther Judith V | $417,000 | |
| Previous Owner | Mcgruther Judith | $63,000 |
Property History
| Date | Event | Price | Change | Sq Ft Price |
|---|---|---|---|---|
| 06/01/2018 06/01/18 | Sold | $660,000 | -2.9% | $550 / Sq Ft |
| 04/02/2018 04/02/18 | Pending | -- | -- | -- |
| 02/06/2018 02/06/18 | For Sale | $679,900 | -- | $567 / Sq Ft |
Tax History Compared to Growth
Tax History
| Year | Tax Paid | Tax Assessment Tax Assessment Total Assessment is a certain percentage of the fair market value that is determined by local assessors to be the total taxable value of land and additions on the property. | Land | Improvement |
|---|---|---|---|---|
| 2025 | $8,409 | $600,700 | $66,000 | $534,700 |
| 2024 | $8,409 | $600,700 | $66,000 | $534,700 |
| 2023 | $8,409 | $600,700 | $66,000 | $534,700 |
| 2022 | $7,779 | $555,700 | $66,000 | $489,700 |
| 2021 | $8,409 | $0 | $0 | $0 |
| 2020 | $8,409 | $0 | $0 | $0 |
| 2019 | $2,361 | $0 | $0 | $0 |
| 2018 | $2,248 | $0 | $0 | $0 |
| 2017 | $2,248 | $0 | $0 | $0 |
| 2016 | $2,026 | $0 | $0 | $0 |
| 2015 | $1,940 | $0 | $0 | $0 |
| 2014 | -- | $504,600 | $50,460 | $454,140 |
| 2012 | -- | $86,336 | $17,280 | $69,056 |
Agents Affiliated with this Home
-
Allan Domb

Seller's Agent in 2018
Allan Domb
Allan Domb Real Estate
(215) 545-1500
182 in this area
390 Total Sales
-
Selma Glanzberg

Buyer's Agent in 2018
Selma Glanzberg
BHHS Fox & Roach
(610) 812-9919
13 Total Sales
About The Warwick
Map
Source: Bright MLS
MLS Number: 1000122180
APN: 888110770
- 219 29 S 18th St Unit 710A
- 219 29 S 18th St Unit 524
- 219 29 S 18th St Unit 703
- 219 29 S 18th St Unit 1422
- 219 29 S 18th St Unit 713
- 219 29 S 18th St Unit 1605
- 219 29 S 18th St Unit 414
- 219 29 S 18th St Unit 404
- 219 29 S 18th St Unit 1006
- 219 29 S 18th St Unit 704
- 219 29 S 18th St Unit 409
- 219 29 S 18th St Unit 215
- 219 29 S 18th St Unit 207
- 219 29 S 18th St Unit 806
- 219 29 S 18th St Unit 1112
- 219 29 S 18th St Unit 1110
- 237 47 S 18th St Unit 9A
- 1701 15 Locust St Unit 1607
- 1701 15 Locust St Unit 1901
- 1701 15 Locust St Unit 1505
- 1701 Locust St Unit 1502
- 1701 Locust St Unit 1616
- 1701 Locust St Unit 1905
- 1701 Locust St Unit 2007
- 1701 Locust St Unit 1506
- 1701 Locust St Unit 1816
- 1701 Locust St Unit 2002
- 1701 Locust St Unit 1904
- 1701 Locust St Unit 1707
- 1701 Locust St Unit 2004
- 1701 Locust St Unit 2110
- 1701 Locust St Unit 1610
- 1701 Locust St Unit 1417
- 1701 Locust St Unit 1817
- 1701 Locust St Unit 1809
- 1701 Locust St Unit 1716
- 1701 Locust St Unit 1416
- 1701 Locust St Unit 1903
- 1701 Locust St Unit 1517
- 1701 Locust St Unit 1405
