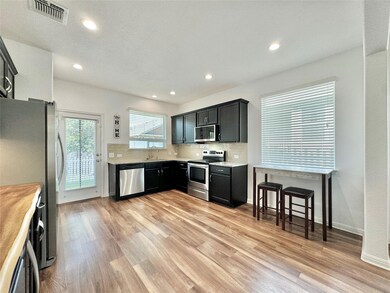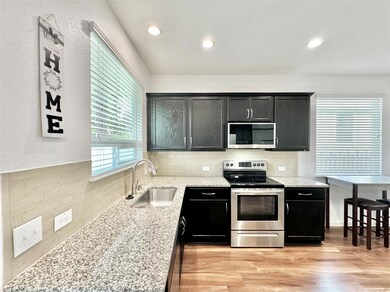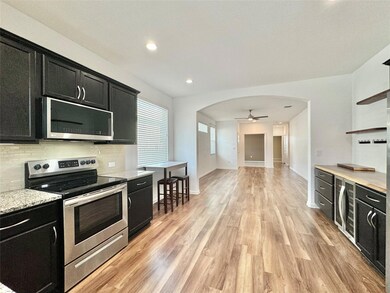1701 Logan Dr Unit 19 Round Rock, TX 78664
Gattis School NeighborhoodHighlights
- Wood Flooring
- Park or Greenbelt View
- Community Pool
- Cedar Ridge High School Rated A
- High Ceiling
- Covered Patio or Porch
About This Home
Move In Today! Walking/Jogging Trail. Located Just Off AW Grimes Blvd Near Tollways. This Highly Desirable One Story Layout Features A Private Primary Suite, A Second Bedroom, And A Study Perfect For Your Home Office Or Exercise Space. Spacious Kitchen With An Open Island Connecting To The Dining And Living Room. The Family Room Leads To Your Own Private Covered Patio And Fenced Backyard. All Lawn Care Is Included! Stunning Interior Finishes Features Extended Kitchen Counters /Cabinetry, Stainless Steel Appliances, Granite Countertops & Includes Fridge, Washer & Dryer. Located One Block From Community Pool & Park.
Listing Agent
All City Real Estate Ltd. Co Brokerage Phone: (512) 577-2678 License #0582897 Listed on: 06/28/2025

Condo Details
Home Type
- Condominium
Est. Annual Taxes
- $4,478
Year Built
- Built in 2018
Lot Details
- North Facing Home
- Wood Fence
Parking
- 2 Car Garage
- Front Facing Garage
- Garage Door Opener
- Additional Parking
Home Design
- Slab Foundation
- Shingle Roof
- Concrete Siding
- HardiePlank Type
- Stone Veneer
Interior Spaces
- 1,340 Sq Ft Home
- 1-Story Property
- High Ceiling
- Recessed Lighting
- Double Pane Windows
- Park or Greenbelt Views
Kitchen
- Breakfast Area or Nook
- Open to Family Room
- Convection Oven
- Electric Cooktop
- Plumbed For Ice Maker
- Dishwasher
- Stainless Steel Appliances
- Disposal
Flooring
- Wood
- Tile
Bedrooms and Bathrooms
- 3 Main Level Bedrooms
- Walk-In Closet
- 2 Full Bathrooms
- Double Vanity
- Walk-in Shower
Home Security
Accessible Home Design
- No Interior Steps
Outdoor Features
- Balcony
- Covered Patio or Porch
Schools
- Callison Elementary School
- Cd Fulkes Middle School
- Cedar Ridge High School
Utilities
- Central Heating and Cooling System
- Above Ground Utilities
- Municipal Utilities District for Water and Sewer
Listing and Financial Details
- Security Deposit $1,895
- Tenant pays for all utilities
- The owner pays for association fees, taxes
- 12 Month Lease Term
- $85 Application Fee
- Assessor Parcel Number 16571200000019
Community Details
Overview
- Property has a Home Owners Association
- 31 Units
- Turtle Creek Village Condos Subdivision
Amenities
- Community Barbecue Grill
- Picnic Area
- Bike Room
Recreation
- Community Pool
- Park
- Dog Park
Pet Policy
- Pet Deposit $650
- Dogs and Cats Allowed
Security
- Fire and Smoke Detector
Map
Source: Unlock MLS (Austin Board of REALTORS®)
MLS Number: 3485084
APN: R573436
- 1701 Logan Dr Unit 12
- 1701 Logan Dr Unit 38
- 1049 King Cotton Ln
- 1777 Thompson Trail
- 759 Heritage Springs Trail
- 1822 Thompson Trail
- 1713 Parkside Cir
- 1513 Willow Vista
- 608 Lookout Tree Ln
- 1302 Garden Path Dr
- 2101 Boxwood Path
- 2024 Mimosa Trail
- 1210 Springridge St
- 2019 Elder Way
- 1302 E Logan St
- 2158 Redwing Way
- 433 Maple Run Dr
- 407 Maple Run Dr
- 2107 Raintree Path
- 2127 Redwing Way
- 825 Heritage Springs Trail
- 521 Greenlawn Blvd Unit 523
- 511 Greenlawn Blvd Unit 511
- 1025 King Cotton Ln
- 608 Greenlawn Blvd Unit 610
- 1910 Prairie Rock Way
- 626 Greenlawn Blvd
- 1049 King Cotton Ln
- 416 Greenlawn Blvd Unit 1
- 1777 Thompson Trail
- 319 Greenlawn Blvd
- 1321 Garden Path Dr Unit 1
- 2008 Logan Dr
- 1411 Clearview Loop
- 1826 Thompson Trail
- 2015 Barker House Cove
- 636 Lookout Tree Ln
- 2100 Rosemary Ln
- 2015 Redwing Way
- 2027 Redwing Way






