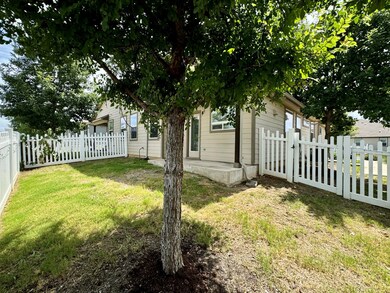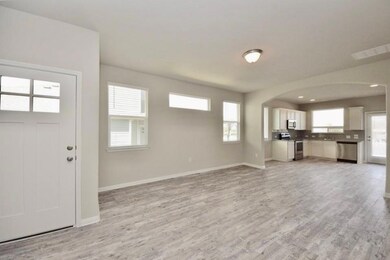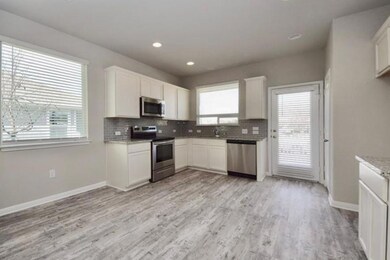1701 Logan Dr Unit 5 Round Rock, TX 78664
Gattis School NeighborhoodHighlights
- New Construction
- High Ceiling
- Private Yard
- Cedar Ridge High School Rated A
- Granite Countertops
- Community Pool
About This Home
Excellent Location **Move In Ready Today! Enjoy the Walking/Jogging Trail. Conveniently situated just off AW Grimes Blvd near the tollways. This highly sought-after one-story layout boasts a private primary suite, a second bedroom, and a study that’s ideal for your home office or workout area. The spacious kitchen features an open island that seamlessly connects to the dining and living room. The family room opens up to your own private covered patio and fenced backyard. Tenants will receive brand new washer & dryer! Plus, all lawn care is included! The stunning interior finishes showcase extended kitchen counters and cabinetry, stainless steel appliances, granite countertops, and it comes with a fridge, washer, and dryer. Located just one block from the community pool and park.
Listing Agent
All City Real Estate Ltd. Co Brokerage Phone: (512) 577-2678 License #0582897 Listed on: 07/09/2025

Townhouse Details
Home Type
- Townhome
Est. Annual Taxes
- $5,536
Year Built
- Built in 2019 | New Construction
Lot Details
- 4,356 Sq Ft Lot
- West Facing Home
- Fenced
- Dense Growth Of Small Trees
- Private Yard
Parking
- 2 Car Garage
Home Design
- Slab Foundation
- Composition Roof
- HardiePlank Type
Interior Spaces
- 1,525 Sq Ft Home
- 1-Story Property
- High Ceiling
Kitchen
- Electric Range
- Free-Standing Range
- Microwave
- Dishwasher
- ENERGY STAR Qualified Appliances
- Granite Countertops
- Disposal
Flooring
- Carpet
- Laminate
Bedrooms and Bathrooms
- 3 Main Level Bedrooms
- Walk-In Closet
- In-Law or Guest Suite
- 2 Full Bathrooms
- Walk-in Shower
Home Security
Outdoor Features
- Covered Patio or Porch
Schools
- Callison Elementary School
- Ridgeview Middle School
- Cedar Ridge High School
Utilities
- Central Heating and Cooling System
- Underground Utilities
- Electric Water Heater
- High Speed Internet
Listing and Financial Details
- Security Deposit $1,749
- Tenant pays for all utilities
- The owner pays for association fees
- 12 Month Lease Term
- $85 Application Fee
- Assessor Parcel Number S10975
Community Details
Overview
- Property has a Home Owners Association
- 30 Units
- Turtle Creek Subdivision
Recreation
- Community Playground
- Community Pool
- Park
- Trails
Pet Policy
- Pet Deposit $650
- Dogs and Cats Allowed
Additional Features
- Common Area
- Fire and Smoke Detector
Map
Source: Unlock MLS (Austin Board of REALTORS®)
MLS Number: 4356047
APN: R577004
- 1701 Logan Dr Unit 12
- 1701 Logan Dr Unit 38
- 1049 King Cotton Ln
- 1777 Thompson Trail
- 759 Heritage Springs Trail
- 1822 Thompson Trail
- 1713 Parkside Cir
- 1320 Green Terrace Dr
- 608 Lookout Tree Ln
- 1302 Garden Path Dr
- 2101 Boxwood Path
- 1210 Springridge St
- 2158 Redwing Way
- 407 Maple Run Dr
- 2107 Raintree Path
- 2127 Redwing Way
- 2129 Redwing Way
- 607 Garden Path Cove
- 2253 Jasmine Path
- 2208 Mimosa Trail






