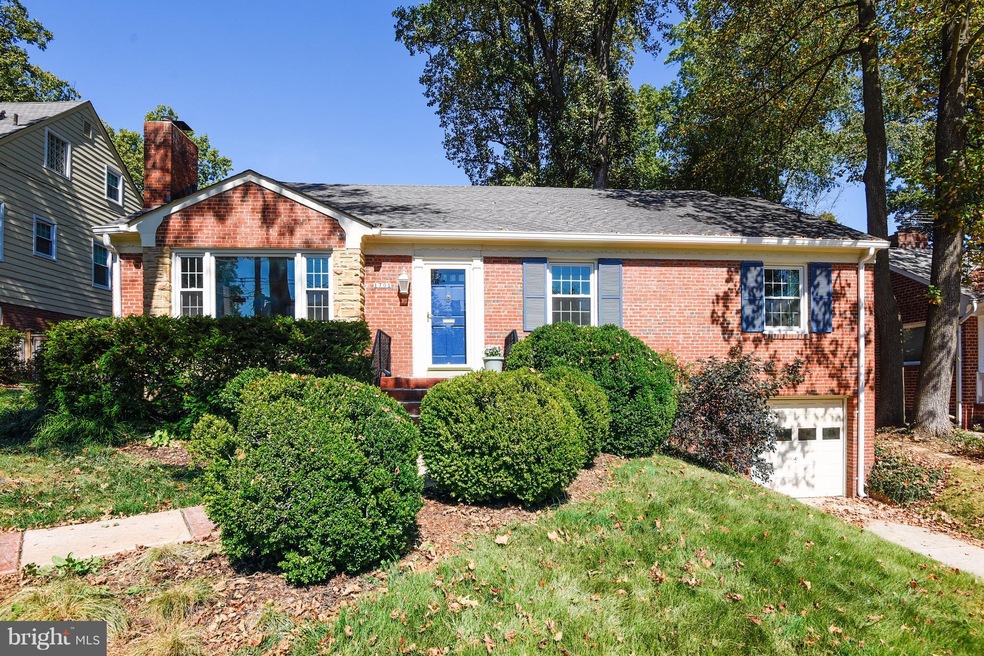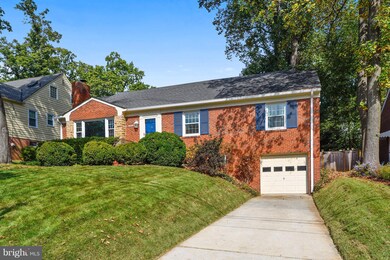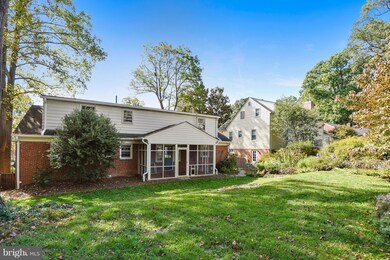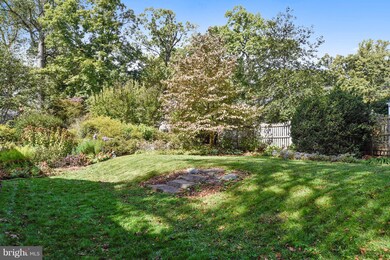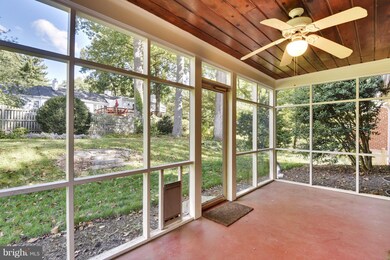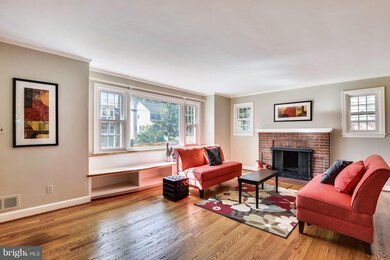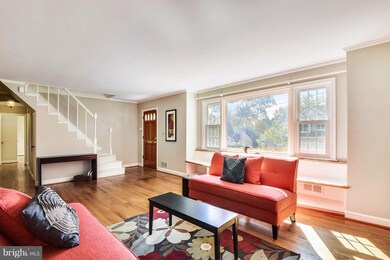
1701 Myrtle Rd Silver Spring, MD 20902
Forest Glen NeighborhoodHighlights
- Traditional Floor Plan
- Rambler Architecture
- No HOA
- Flora M. Singer Elementary School Rated A-
- Main Floor Bedroom
- 4-minute walk to Forest Grove Park
About This Home
As of October 2023Plenty of space inside and out! This 4,500SF home features open living room/dining room & large fully finished LL family room, 3 bedrooms/2 baths on main + 2 generous bedrooms/full bath up. Updates include replacement windows, refinished hardwood floors, new carpeting & fresh paint. Great lot w/ screened porch & professionally designed garden. Just 1/2 mile to Forest Glen Metro & Sligo Creek Park.
Home Details
Home Type
- Single Family
Est. Annual Taxes
- $4,937
Year Built
- Built in 1950
Lot Details
- 8,400 Sq Ft Lot
- Property is in very good condition
- Property is zoned R60
Parking
- 1 Car Attached Garage
- Front Facing Garage
- Garage Door Opener
- Off-Street Parking
Home Design
- Rambler Architecture
- Brick Exterior Construction
Interior Spaces
- Property has 3 Levels
- Traditional Floor Plan
- Built-In Features
- Chair Railings
- Crown Molding
- Ceiling Fan
- Recessed Lighting
- Screen For Fireplace
- Fireplace Mantel
- Insulated Windows
- Window Treatments
- Family Room
- Living Room
- Dining Room
Kitchen
- Eat-In Kitchen
- Cooktop
- Dishwasher
Bedrooms and Bathrooms
- 6 Bedrooms | 3 Main Level Bedrooms
- En-Suite Primary Bedroom
- En-Suite Bathroom
- 4 Full Bathrooms
Laundry
- Dryer
- Washer
Finished Basement
- Heated Basement
- Connecting Stairway
- Side Exterior Basement Entry
Schools
- Flora Singer Elementary School
- Sligo Middle School
- Albert Einstein High School
Utilities
- Window Unit Cooling System
- Forced Air Heating and Cooling System
- Baseboard Heating
- Natural Gas Water Heater
Community Details
- No Home Owners Association
- Forest Grove Subdivision
Listing and Financial Details
- Tax Lot 19
- Assessor Parcel Number 161301115972
Ownership History
Purchase Details
Home Financials for this Owner
Home Financials are based on the most recent Mortgage that was taken out on this home.Purchase Details
Home Financials for this Owner
Home Financials are based on the most recent Mortgage that was taken out on this home.Similar Homes in Silver Spring, MD
Home Values in the Area
Average Home Value in this Area
Purchase History
| Date | Type | Sale Price | Title Company |
|---|---|---|---|
| Deed | $980,000 | First American Title | |
| Deed | $557,000 | Kvs Title Llc |
Mortgage History
| Date | Status | Loan Amount | Loan Type |
|---|---|---|---|
| Open | $881,900 | New Conventional | |
| Previous Owner | $386,600 | New Conventional | |
| Previous Owner | $395,000 | New Conventional | |
| Previous Owner | $400,000 | New Conventional | |
| Previous Owner | $457,000 | Purchase Money Mortgage |
Property History
| Date | Event | Price | Change | Sq Ft Price |
|---|---|---|---|---|
| 10/20/2023 10/20/23 | Sold | $980,000 | 0.0% | $287 / Sq Ft |
| 09/14/2023 09/14/23 | For Sale | $980,000 | +75.9% | $287 / Sq Ft |
| 10/26/2017 10/26/17 | Sold | $557,000 | +11.4% | $122 / Sq Ft |
| 10/11/2017 10/11/17 | Pending | -- | -- | -- |
| 10/05/2017 10/05/17 | For Sale | $499,900 | -- | $110 / Sq Ft |
Tax History Compared to Growth
Tax History
| Year | Tax Paid | Tax Assessment Tax Assessment Total Assessment is a certain percentage of the fair market value that is determined by local assessors to be the total taxable value of land and additions on the property. | Land | Improvement |
|---|---|---|---|---|
| 2024 | $8,756 | $697,100 | $0 | $0 |
| 2023 | $8,806 | $643,200 | $0 | $0 |
| 2022 | $6,464 | $589,300 | $233,400 | $355,900 |
| 2021 | $4,221 | $529,933 | $0 | $0 |
| 2020 | $4,221 | $470,567 | $0 | $0 |
| 2019 | $4,363 | $411,200 | $203,800 | $207,400 |
| 2018 | $4,150 | $403,633 | $0 | $0 |
| 2017 | $4,217 | $396,067 | $0 | $0 |
| 2016 | -- | $388,500 | $0 | $0 |
| 2015 | $4,195 | $388,500 | $0 | $0 |
| 2014 | $4,195 | $388,500 | $0 | $0 |
Agents Affiliated with this Home
-

Seller's Agent in 2023
Tammy Thomas
Compass
(301) 908-2153
3 in this area
66 Total Sales
-

Seller Co-Listing Agent in 2023
Liz Brent
GO BRENT, INC.
(202) 321-2651
4 in this area
80 Total Sales
-

Buyer's Agent in 2023
Sarah Brown
Bidwell Properties
(703) 973-4525
2 in this area
167 Total Sales
-

Buyer Co-Listing Agent in 2023
Donovan Tyson
Compass
(703) 400-6615
1 in this area
56 Total Sales
-

Seller's Agent in 2017
Cari Jordan
Real Living at Home
(301) 905-6521
3 in this area
204 Total Sales
Map
Source: Bright MLS
MLS Number: 1003303467
APN: 13-01115972
- 1612 Belvedere Blvd
- 1825 Tilton Dr
- 9800 Georgia Ave Unit 25301
- 9800 Georgia Ave
- 9804 Georgia Ave Unit 23301
- 1513 Flora Ln
- 1808 Cody Dr
- 1718 Dublin Dr
- 2101 Walsh View Terrace Unit 17103
- 9900 Georgia Ave Unit 716
- 9900 Georgia Ave Unit 113
- 9900 Georgia Ave Unit 707
- 9900 Georgia Ave Unit 27709
- 9900 Georgia Ave Unit 27510
- 9900 Georgia Ave
- 9900 Georgia Ave Unit 27-713
- 2105 Walsh View Terrace
- 1725 Dublin Dr
- 2107 Walsh View Terrace Unit 14-301 & 304
- 9900 Blundon Dr Unit 303
