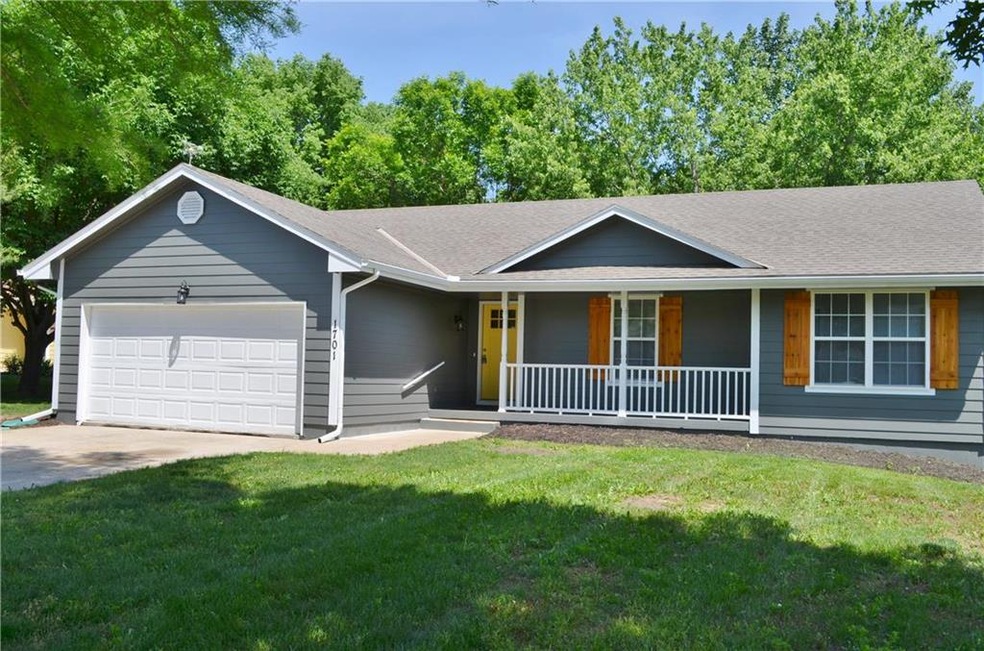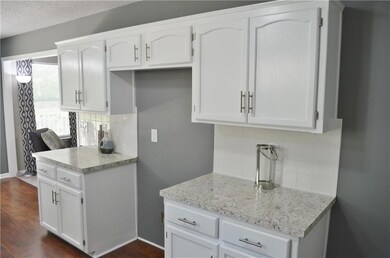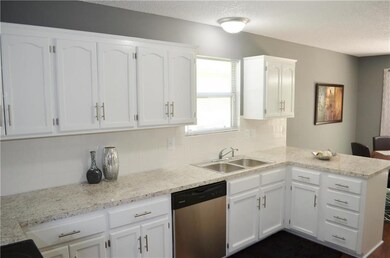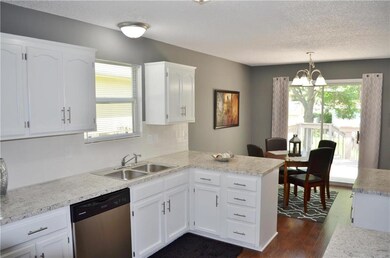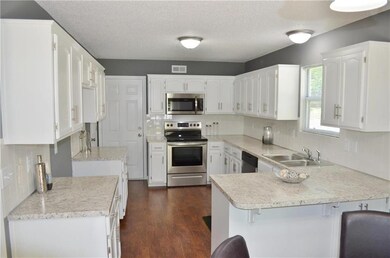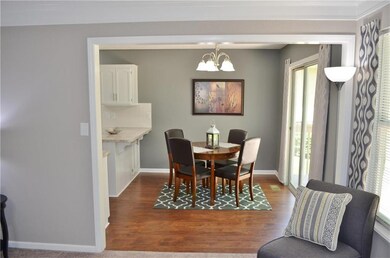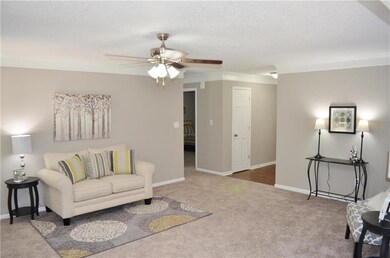
1701 N Jones Ct Independence, MO 64056
Ripley NeighborhoodHighlights
- Recreation Room
- Ranch Style House
- Granite Countertops
- Vaulted Ceiling
- Great Room with Fireplace
- Cul-De-Sac
About This Home
As of December 2024GORGEOUS REMODEL!! This ranch home is large & fabulous! 3 large bedrooms, 3 full baths, and a large finished walkout basement! The home has a nice kitchen with stainless steel appliances, new counter tops, & beautiful wood flooring. It is completely up to date with modern colors & finishes! The home features satin nickel hardware & light fixtures, new carpet & pad, & new interior & exterior paint. This home is beautiful! Listing agent is married to Seller and has a financial interest in the sale of the property.
Last Agent to Sell the Property
Dalton Realty, LLC License #1999032420 Listed on: 05/22/2018
Home Details
Home Type
- Single Family
Est. Annual Taxes
- $2,191
Parking
- 2 Car Attached Garage
- Front Facing Garage
Home Design
- Ranch Style House
- Traditional Architecture
- Composition Roof
- Wood Siding
- Lap Siding
Interior Spaces
- Wet Bar: Shower Only, Vinyl, Carpet, Shades/Blinds, Shower Over Tub, Walk-In Closet(s), Ceiling Fan(s), Ceramic Tiles, Pantry, Wood Floor, Fireplace
- Built-In Features: Shower Only, Vinyl, Carpet, Shades/Blinds, Shower Over Tub, Walk-In Closet(s), Ceiling Fan(s), Ceramic Tiles, Pantry, Wood Floor, Fireplace
- Vaulted Ceiling
- Ceiling Fan: Shower Only, Vinyl, Carpet, Shades/Blinds, Shower Over Tub, Walk-In Closet(s), Ceiling Fan(s), Ceramic Tiles, Pantry, Wood Floor, Fireplace
- Skylights
- Shades
- Plantation Shutters
- Drapes & Rods
- Great Room with Fireplace
- Recreation Room
- Dryer Hookup
Kitchen
- Eat-In Kitchen
- Granite Countertops
- Laminate Countertops
Flooring
- Wall to Wall Carpet
- Linoleum
- Laminate
- Stone
- Ceramic Tile
- Luxury Vinyl Plank Tile
- Luxury Vinyl Tile
Bedrooms and Bathrooms
- 3 Bedrooms
- Cedar Closet: Shower Only, Vinyl, Carpet, Shades/Blinds, Shower Over Tub, Walk-In Closet(s), Ceiling Fan(s), Ceramic Tiles, Pantry, Wood Floor, Fireplace
- Walk-In Closet: Shower Only, Vinyl, Carpet, Shades/Blinds, Shower Over Tub, Walk-In Closet(s), Ceiling Fan(s), Ceramic Tiles, Pantry, Wood Floor, Fireplace
- 3 Full Bathrooms
- Double Vanity
- Shower Only
Finished Basement
- Walk-Out Basement
- Basement Fills Entire Space Under The House
Additional Features
- Enclosed patio or porch
- Cul-De-Sac
- City Lot
- Forced Air Heating and Cooling System
Community Details
- Blue Mills West Subdivision
Listing and Financial Details
- Exclusions: Shed
- Assessor Parcel Number 16-240-05-28-00-0-00-000
Ownership History
Purchase Details
Home Financials for this Owner
Home Financials are based on the most recent Mortgage that was taken out on this home.Purchase Details
Home Financials for this Owner
Home Financials are based on the most recent Mortgage that was taken out on this home.Purchase Details
Home Financials for this Owner
Home Financials are based on the most recent Mortgage that was taken out on this home.Purchase Details
Home Financials for this Owner
Home Financials are based on the most recent Mortgage that was taken out on this home.Purchase Details
Home Financials for this Owner
Home Financials are based on the most recent Mortgage that was taken out on this home.Purchase Details
Similar Homes in Independence, MO
Home Values in the Area
Average Home Value in this Area
Purchase History
| Date | Type | Sale Price | Title Company |
|---|---|---|---|
| Warranty Deed | -- | Platinum Title | |
| Warranty Deed | -- | Platinum Title | |
| Interfamily Deed Transfer | -- | Silk Abstract Company | |
| Warranty Deed | -- | Chicago Title Co Llc | |
| Special Warranty Deed | $115,000 | Continental Title | |
| Trustee Deed | $127,000 | None Available | |
| Corporate Deed | -- | -- |
Mortgage History
| Date | Status | Loan Amount | Loan Type |
|---|---|---|---|
| Previous Owner | $205,000 | New Conventional | |
| Previous Owner | $136,000 | Commercial | |
| Previous Owner | $136,000 | Commercial | |
| Previous Owner | $217,500 | Reverse Mortgage Home Equity Conversion Mortgage |
Property History
| Date | Event | Price | Change | Sq Ft Price |
|---|---|---|---|---|
| 12/02/2024 12/02/24 | Sold | -- | -- | -- |
| 11/03/2024 11/03/24 | Pending | -- | -- | -- |
| 10/11/2024 10/11/24 | For Sale | $295,000 | +47.6% | $111 / Sq Ft |
| 06/15/2018 06/15/18 | Sold | -- | -- | -- |
| 05/24/2018 05/24/18 | Pending | -- | -- | -- |
| 05/22/2018 05/22/18 | For Sale | $199,900 | +76.9% | $137 / Sq Ft |
| 02/14/2018 02/14/18 | Sold | -- | -- | -- |
| 01/22/2018 01/22/18 | Pending | -- | -- | -- |
| 12/25/2017 12/25/17 | For Sale | $113,000 | -- | $77 / Sq Ft |
Tax History Compared to Growth
Tax History
| Year | Tax Paid | Tax Assessment Tax Assessment Total Assessment is a certain percentage of the fair market value that is determined by local assessors to be the total taxable value of land and additions on the property. | Land | Improvement |
|---|---|---|---|---|
| 2024 | $3,695 | $46,748 | $4,824 | $41,924 |
| 2023 | $3,695 | $46,748 | $3,768 | $42,980 |
| 2022 | $2,798 | $33,630 | $4,674 | $28,956 |
| 2021 | $2,797 | $33,630 | $4,674 | $28,956 |
| 2020 | $2,526 | $29,961 | $4,674 | $25,287 |
| 2019 | $2,502 | $29,961 | $4,674 | $25,287 |
| 2018 | $2,191 | $26,076 | $4,068 | $22,008 |
| 2017 | $2,191 | $26,076 | $4,068 | $22,008 |
| 2016 | $1,957 | $25,422 | $3,534 | $21,888 |
| 2014 | $1,846 | $23,849 | $3,533 | $20,316 |
Agents Affiliated with this Home
-

Seller's Agent in 2024
Breanna Leahy
Compass Realty Group
(913) 953-1010
1 in this area
51 Total Sales
-

Buyer's Agent in 2024
Clare Bowen
Rival Real Estate
(816) 785-9322
1 in this area
69 Total Sales
-
C
Seller's Agent in 2018
Chris Dalton
Dalton Realty, LLC
(816) 726-8967
1 in this area
84 Total Sales
-

Seller's Agent in 2018
Kimberly Killian
Realty Platinum Professionals
(816) 525-2121
194 Total Sales
Map
Source: Heartland MLS
MLS Number: 2108408
APN: 16-240-05-28-00-0-00-000
- 1705 N Jones Ct
- 19208 E Lynchburg Place N
- 19215 E 18th St N
- 19704 E 14th Terrace N
- 19213 E 15th Terrace Ct N
- 19706 E 14th St N
- 1304 N Holland Ct
- 1328 N Holland Ct
- 1320 N Holland Ct
- 1316 N Holland Ct
- 20204 E 16th St N
- 19707 E 14th St N
- 1337 N Holland Ct
- 1345 N Holland Ct
- 18906 E 18th Terrace N
- 19600 E 20th St N
- 20107 E Blue Mills Ct
- 1914 N York St
- 20229 E 17th Street Ct N
- 19400 E 13th St N
