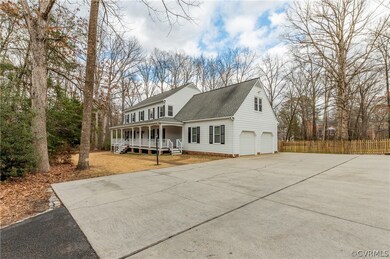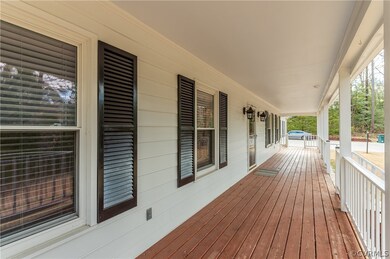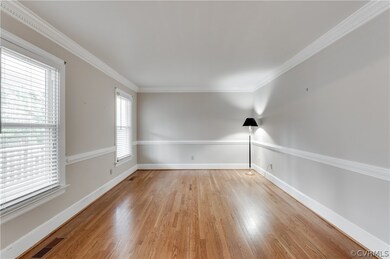
1701 Pemberton Rd Henrico, VA 23238
Pinedale Farms NeighborhoodEstimated Value: $578,000 - $614,000
Highlights
- 1.75 Acre Lot
- Colonial Architecture
- Wood Flooring
- Douglas S. Freeman High School Rated A-
- Deck
- Separate Formal Living Room
About This Home
As of March 2023Welcome home to 1701 Pemberton. This stunning colonial property sits on 1.75 acre manicured lot located just a short drive to interstates, shopping and dining! Arriving at the property, you will notice the paved driveway and aggregate walkway that lead to the large covered front patio. Once inside, you are greeted with gorgeous hardwood floors that flow easily into the spacious front room and dining room. Both rooms boast plenty of natural light, chair rails, and crown molding. The kitchen has been beautifully upgraded with granite countertops and is open to the bright breakfast nook and stunning family room. Continuing to the 2nd floor, you will find 3 spacious bedrooms and a full bathroom. Also on the 2nd floor, is the immense primary bedroom that boasts a private full bathroom, massive walk-in closet, and an attached bonus room! The fenced backyard hosts a spacious deck & 2 storage sheds. Other notable features are a 2 car garage, fireplace, Hardiplank siding, leaf guard gutters, composite deck, Miracle Method coating in bathrooms, walk-up attic, zoysia grass and irrigation system in the front and back yards. This home won't last long! Make your showing appointment today!
Last Agent to Sell the Property
Keller Williams Realty License #0225210369 Listed on: 01/24/2023

Home Details
Home Type
- Single Family
Est. Annual Taxes
- $3,715
Year Built
- Built in 1986
Lot Details
- 1.75 Acre Lot
- Property is Fully Fenced
- Sprinkler System
- Zoning described as R2A
Parking
- 2 Car Attached Garage
- Driveway
- Off-Street Parking
Home Design
- Colonial Architecture
- Frame Construction
- Shingle Roof
- HardiePlank Type
Interior Spaces
- 2,700 Sq Ft Home
- 2-Story Property
- Built-In Features
- Bookcases
- Beamed Ceilings
- Ceiling Fan
- Fireplace Features Masonry
- Separate Formal Living Room
- Dining Area
Kitchen
- Breakfast Area or Nook
- Oven
- Induction Cooktop
- Stove
- Range Hood
- Dishwasher
- Granite Countertops
Flooring
- Wood
- Carpet
Bedrooms and Bathrooms
- 4 Bedrooms
Outdoor Features
- Deck
- Shed
- Porch
Schools
- Pemberton Elementary School
- Quioccasin Middle School
- Freeman High School
Utilities
- Cooling Available
- Heat Pump System
- Water Heater
- Septic Tank
Community Details
- Pinedale Farms Subdivision
Listing and Financial Details
- Assessor Parcel Number 750-749-2410
Ownership History
Purchase Details
Home Financials for this Owner
Home Financials are based on the most recent Mortgage that was taken out on this home.Purchase Details
Similar Homes in Henrico, VA
Home Values in the Area
Average Home Value in this Area
Purchase History
| Date | Buyer | Sale Price | Title Company |
|---|---|---|---|
| Jones Lindsay C | $504,950 | Old Republic National Title | |
| Mueller Tr Carl A | -- | -- |
Mortgage History
| Date | Status | Borrower | Loan Amount |
|---|---|---|---|
| Open | Jones Lindsay C | $409,010 | |
| Previous Owner | Mueller Carl A | $150,000 | |
| Previous Owner | Miller Mary A | $250,000 | |
| Previous Owner | Mueller Mary A | $87,210 |
Property History
| Date | Event | Price | Change | Sq Ft Price |
|---|---|---|---|---|
| 03/15/2023 03/15/23 | Sold | $504,950 | +1.0% | $187 / Sq Ft |
| 01/30/2023 01/30/23 | Pending | -- | -- | -- |
| 01/26/2023 01/26/23 | For Sale | $499,950 | -- | $185 / Sq Ft |
Tax History Compared to Growth
Tax History
| Year | Tax Paid | Tax Assessment Tax Assessment Total Assessment is a certain percentage of the fair market value that is determined by local assessors to be the total taxable value of land and additions on the property. | Land | Improvement |
|---|---|---|---|---|
| 2024 | $4,636 | $497,600 | $119,000 | $378,600 |
| 2023 | $4,230 | $497,600 | $119,000 | $378,600 |
| 2022 | $3,715 | $437,100 | $101,200 | $335,900 |
| 2021 | $3,321 | $381,700 | $80,900 | $300,800 |
| 2020 | $3,321 | $381,700 | $80,900 | $300,800 |
| 2019 | $3,111 | $357,600 | $80,900 | $276,700 |
| 2018 | $3,111 | $357,600 | $80,900 | $276,700 |
| 2017 | $2,939 | $337,800 | $80,900 | $256,900 |
| 2016 | $2,783 | $319,900 | $76,200 | $243,700 |
| 2015 | $2,783 | $319,900 | $76,200 | $243,700 |
| 2014 | $2,783 | $319,900 | $76,200 | $243,700 |
Agents Affiliated with this Home
-
Chris Elliott

Seller's Agent in 2023
Chris Elliott
Keller Williams Realty
(804) 980-1898
20 in this area
289 Total Sales
-
Randy Jones

Buyer's Agent in 2023
Randy Jones
Samson Properties
(804) 543-2267
5 in this area
112 Total Sales
Map
Source: Central Virginia Regional MLS
MLS Number: 2301746
APN: 750-749-2410
- 1916 Boardman Ln
- 2016 Pemberton Rd
- 9111 Donora Dr
- 1724 Villageway Dr
- 9611 Woodstream Dr
- 9503 Bonnie Dale Rd
- 2204 Manlyn Rd
- 1507 Bronwyn Rd Unit 301
- 1513 Regency Woods Rd Unit 302
- 1505 Largo Rd Unit T3
- 1503 Largo Rd Unit T3
- 1503 Largo Rd Unit 304
- 1919 Greenhurst Dr
- 1500 Largo Rd Unit 201
- 1501 Thistle Rd Unit 203
- 9214 Skylark Dr
- 9507 Wyndhurst Dr
- 175 Blair Estates Ct
- 10203 Falconbridge Dr
- 1578 Heritage Hill Dr
- 1701 Pemberton Rd
- 9607 Lyndonway Dr
- 9418 Midvale Rd
- 9416 Midvale Rd
- 9609 Lyndonway Dr
- 9605 Lyndonway Dr
- 1703 Pemberton Rd
- 1703 Bramsford Ct
- 9504 Chatterleigh Ct
- 9414 Midvale Rd
- 1701 Bramsford Ct
- 9500 Chatterleigh Ct
- 9611 Lyndonway Dr
- 9603 Lyndonway Dr
- 1604 Derek Dr
- 1604 Derek Ln
- 1705 Bramsford Ct
- 9418 Midvale Ct
- 9613 Lyndonway Dr
- 9612 Lyndonway Dr






