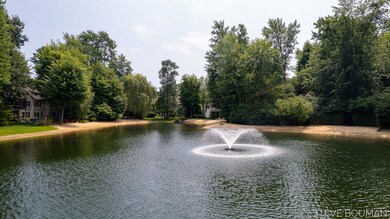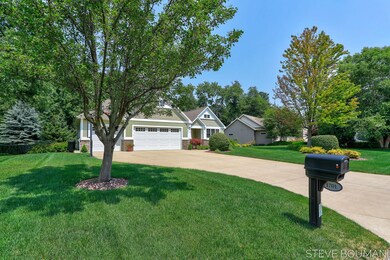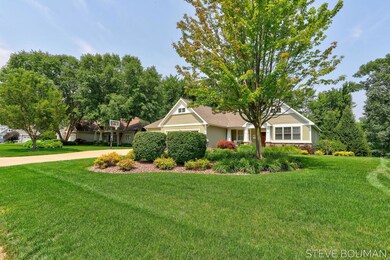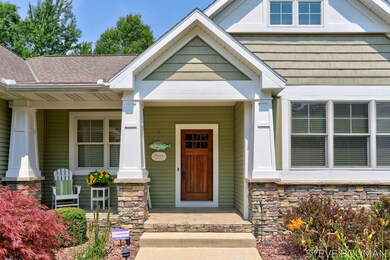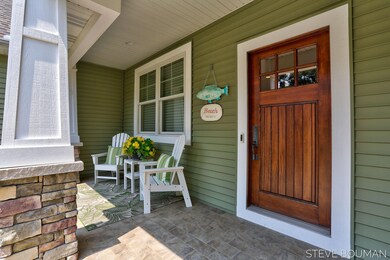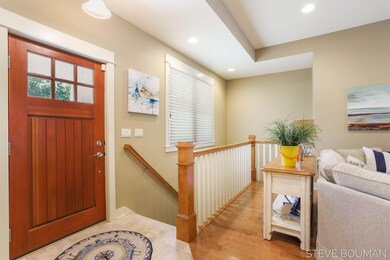
1701 Red Stem Dr Holland, MI 49424
Highlights
- Private Waterfront
- Home fronts a pond
- Wood Flooring
- Lakewood Elementary School Rated A
- Deck
- Mud Room
About This Home
As of August 2024Don't miss this gorgeous Brian Meiste custom built ranch home minutes from Lake Michigan. One of the standout features of this exquisite home is its stunning privacy, offering residents the perfect spot to relax amidst the trees and 228 feet of water frontage on the 6.3 acre lake. This 5 bedroom, 3 ½ bath home boasts 3,260 sq/ft of finished living space on a .51 acre private lot. The main level has a spacious living room w/ cathedral ceilings and gas log fireplace.The kitchen has center-island w/ granite surface, custom cabinetry, stainless steel appliances with its own eating area. Other main level features include 4 season room, large primary suite w/ tiled shower, soaking tub, private deck, laundry, and 2 large bedrooms w/ shared full bath. The entrance from the 3 stall garage goes into a spacious mudroom with a half bathroom.The house has been meticulously maintained and updated, ensuring that it is in pristine condition. A walkout lower level offers two bedrooms, full bathroom and large recreation room. The finished lower level is heated by its own radiant heating system and cooled with the force air system. Beyond the finished portion of the lower level you will find a large storage area with double doors leading to the lake where you can store paddle boards, paddle boats, kayaks, lawn mower, lawn tools, etc.
Last Agent to Sell the Property
Coldwell Banker Woodland Schmidt License #6501391320 Listed on: 07/24/2024

Last Buyer's Agent
Coldwell Banker Woodland Schmidt License #6501391320 Listed on: 07/24/2024

Home Details
Home Type
- Single Family
Est. Annual Taxes
- $5,774
Year Built
- Built in 2007
Lot Details
- 0.51 Acre Lot
- Lot Dimensions are 105 x 135 x 200 x 250
- Home fronts a pond
- Private Waterfront
- 228 Feet of Waterfront
- Cul-De-Sac
- Shrub
- Sprinkler System
- Garden
HOA Fees
- $68 Monthly HOA Fees
Parking
- 3 Car Attached Garage
- Garage Door Opener
Home Design
- Brick Exterior Construction
- Composition Roof
- Vinyl Siding
Interior Spaces
- 3,260 Sq Ft Home
- 1-Story Property
- Built-In Desk
- Ceiling Fan
- Gas Log Fireplace
- Low Emissivity Windows
- Insulated Windows
- Window Treatments
- Window Screens
- Mud Room
- Living Room with Fireplace
- Water Views
- Home Security System
Kitchen
- Eat-In Kitchen
- <<OvenToken>>
- Range<<rangeHoodToken>>
- <<microwave>>
- Dishwasher
- Kitchen Island
- Snack Bar or Counter
- Disposal
Flooring
- Wood
- Ceramic Tile
Bedrooms and Bathrooms
- 5 Bedrooms | 3 Main Level Bedrooms
Laundry
- Laundry on main level
- Dryer
- Washer
Basement
- Walk-Out Basement
- Basement Fills Entire Space Under The House
Accessible Home Design
- Low Threshold Shower
- Halls are 36 inches wide or more
- Rocker Light Switch
- Doors with lever handles
- Doors are 36 inches wide or more
Eco-Friendly Details
- Air Purifier
Outdoor Features
- Water Access
- Deck
- Patio
- Water Fountains
Utilities
- Humidifier
- Forced Air Heating and Cooling System
- Heating System Uses Natural Gas
- Radiant Heating System
- Tankless Water Heater
- Natural Gas Water Heater
- Cable TV Available
Community Details
- Association Phone (616) 610-7859
Ownership History
Purchase Details
Home Financials for this Owner
Home Financials are based on the most recent Mortgage that was taken out on this home.Purchase Details
Purchase Details
Home Financials for this Owner
Home Financials are based on the most recent Mortgage that was taken out on this home.Similar Homes in Holland, MI
Home Values in the Area
Average Home Value in this Area
Purchase History
| Date | Type | Sale Price | Title Company |
|---|---|---|---|
| Warranty Deed | $775,000 | Chicago Title | |
| Warranty Deed | $105,000 | Lighthouse Title Inc | |
| Warranty Deed | $103,000 | Chicago Title |
Mortgage History
| Date | Status | Loan Amount | Loan Type |
|---|---|---|---|
| Previous Owner | $93,000 | Unknown |
Property History
| Date | Event | Price | Change | Sq Ft Price |
|---|---|---|---|---|
| 08/29/2024 08/29/24 | Sold | $775,000 | +3.3% | $238 / Sq Ft |
| 07/30/2024 07/30/24 | Pending | -- | -- | -- |
| 07/24/2024 07/24/24 | For Sale | $750,000 | -- | $230 / Sq Ft |
Tax History Compared to Growth
Tax History
| Year | Tax Paid | Tax Assessment Tax Assessment Total Assessment is a certain percentage of the fair market value that is determined by local assessors to be the total taxable value of land and additions on the property. | Land | Improvement |
|---|---|---|---|---|
| 2025 | $5,831 | $290,700 | $0 | $0 |
| 2024 | $4,601 | $290,700 | $0 | $0 |
| 2023 | $4,439 | $239,100 | $0 | $0 |
| 2022 | $5,237 | $230,100 | $0 | $0 |
| 2021 | $5,094 | $231,700 | $0 | $0 |
| 2020 | $5,042 | $219,600 | $0 | $0 |
| 2019 | $4,986 | $205,000 | $0 | $0 |
| 2018 | $4,641 | $198,700 | $0 | $0 |
| 2017 | $4,566 | $198,700 | $0 | $0 |
| 2016 | $4,540 | $177,600 | $0 | $0 |
| 2015 | -- | $168,100 | $0 | $0 |
| 2014 | -- | $157,900 | $0 | $0 |
Agents Affiliated with this Home
-
Steve Bouman

Seller's Agent in 2024
Steve Bouman
Coldwell Banker Woodland Schmidt
(616) 403-6147
3 in this area
91 Total Sales
-
Larry Kleinheksel

Seller Co-Listing Agent in 2024
Larry Kleinheksel
Coldwell Banker Woodland Schmidt
(616) 490-3078
8 in this area
107 Total Sales
Map
Source: Southwestern Michigan Association of REALTORS®
MLS Number: 24038000
APN: 70-15-22-226-014
- 1632 Red Stem Dr
- 1579 Red Stem Dr
- 401 Erin Isle Ct
- 270 Silver Ridge Dr
- 15528 James St
- 1736 Washington St
- 382 Timberlake Dr E Unit 124
- 1269 Bentwood Ct
- 893 W Lakewood Blvd
- 1763 Ottawa Beach Rd Unit 4
- 123 Wood Ave
- 2004 Basin Ct
- n of 187 N 160th Ave
- 329 N Lakeshore Dr
- 1669 Waukazoo Dr
- 170 Wood Ave
- 295 N Lakeshore Dr
- 150 Bay Circle Dr
- 4061 Tributary Dr
- 69 Cheyenne Ave

